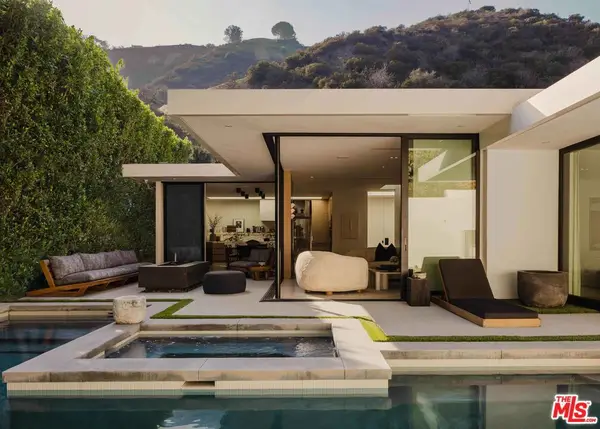8800 Burton Way, Beverly Hills, CA 90211
Local realty services provided by:Better Homes and Gardens Real Estate Wine Country Group
8800 Burton Way,Beverly Hills, CA 90211
$11,495,000
- - Beds
- - Baths
- 34,865 sq. ft.
- Multi-family
- Active
Listed by: iman eshaghyan, mina eshaghyan
Office: coldwell banker realty
MLS#:25509823
Source:CRMLS
Price summary
- Price:$11,495,000
- Price per sq. ft.:$329.7
About this home
We are pleased to present a unique and rare opportunity to acquire "The Burton Beverly Hills" a 24-Unit luxury mixed-use development project located at 8800 Burton Way in prestigious Beverly Hills, CA. The Burton Beverly Hills is located in the southwest corner of Burton Way and Robertson Blvd., most desirable demanded location in highly prestigious Beverly Hills. This project has been approved with the city of Beverly Hills for 24-Luxury apartment units and commercial space. Property will be delivered with Ready-To-Issue (RTI) permits. The Burton Beverly Hills would be a six-story building construction consist of 32,604 SF. residential space and 2,261 SF. commercial space. The project features a diverse unit mix, including (1) three-bedroom, three baths penthouse unit, (18) two bedroom, two baths, and (5) studio, one baths. Residents will enjoy 42 parking spaces on two subterranean levels and premium amenities. This generational legacy asset is located in a vibrant area, with nearby amenities including restaurants, shops, supermarkets, Beverly Hills Unified Schools, Beverly Hills City Hall, Melrose/Robertson, Cedars-Sinai Medical Center, Beverly Center and many more attractions. Don't' miss this opportunity to bring this luxury premium multifamily mixed-use project in the most sought location of Beverly Hills. Developer's and investors, with Ready-to-Issue (RTI) permits makes this project even more attractive!!!
Contact an agent
Home facts
- Listing ID #:25509823
- Added:318 day(s) ago
- Updated:January 23, 2026 at 11:38 AM
Rooms and interior
- Living area:34,865 sq. ft.
Heating and cooling
- Cooling:Central Air
- Heating:Central
Structure and exterior
- Building area:34,865 sq. ft.
- Lot area:0.25 Acres
Finances and disclosures
- Price:$11,495,000
- Price per sq. ft.:$329.7
New listings near 8800 Burton Way
- New
 $11,995,000Active6 beds 7 baths7,134 sq. ft.
$11,995,000Active6 beds 7 baths7,134 sq. ft.1022 Summit Drive, Beverly Hills, CA 90210
MLS# 26641795Listed by: CHRISTIE'S INTERNATIONAL REAL ESTATE SOCAL - New
 $4,595,000Active3 beds 3 baths2,215 sq. ft.
$4,595,000Active3 beds 3 baths2,215 sq. ft.1952 N Beverly Drive, Beverly Hills, CA 90210
MLS# 26642003Listed by: THE BEVERLY HILLS ESTATES - New
 $1,649,000Active2 beds 2 baths1,295 sq. ft.
$1,649,000Active2 beds 2 baths1,295 sq. ft.9959 Westwanda Drive, Beverly Hills, CA 90210
MLS# 26641583Listed by: HOMEGROWN WEALTH REAL ESTATE - Open Sun, 1 to 4pmNew
 $1,650,000Active2 beds 3 baths1,942 sq. ft.
$1,650,000Active2 beds 3 baths1,942 sq. ft.447 N Doheny Drive #102, Beverly Hills, CA 90210
MLS# 26642041Listed by: COLDWELL BANKER REALTY - New
 $4,400,000Active8 beds 10 baths5,971 sq. ft.
$4,400,000Active8 beds 10 baths5,971 sq. ft.208 S El Camino Drive, Beverly Hills, CA 90212
MLS# 26641473Listed by: TONY AZZI - New
 $3,499,999Active5 beds 6 baths4,582 sq. ft.
$3,499,999Active5 beds 6 baths4,582 sq. ft.1414 Dawnridge Drive, Beverly Hills, CA 90210
MLS# CRSR26014643Listed by: SUNRISE STAR REALTY - New
 $1,149,000Active2 beds 2 baths1,410 sq. ft.
$1,149,000Active2 beds 2 baths1,410 sq. ft.9970 Westwanda Drive, Beverly Hills, CA 90210
MLS# CL26639853Listed by: KELLER WILLIAMS BEVERLY HILLS - New
 $24,995,000Active6 beds 8 baths11,588 sq. ft.
$24,995,000Active6 beds 8 baths11,588 sq. ft.807 N Crescent Drive, Beverly Hills, CA 90210
MLS# CL26639979Listed by: THE OPPENHEIM GROUP, INC. - New
 $8,750,000Active4 beds 5 baths3,506 sq. ft.
$8,750,000Active4 beds 5 baths3,506 sq. ft.1141 Angelo Drive, Beverly Hills, CA 90210
MLS# 26637519Listed by: CAROLWOOD ESTATES - New
 $1,800,000Active2 beds 3 baths1,810 sq. ft.
$1,800,000Active2 beds 3 baths1,810 sq. ft.9249 Burton Way #205, Beverly Hills, CA 90210
MLS# CL26639559Listed by: KELLER WILLIAMS BEVERLY HILLS
