- BHGRE®
- California
- Beverly Hills
- 927 N Whittier Drive
927 N Whittier Drive, Beverly Hills, CA 90210
Local realty services provided by:Better Homes and Gardens Real Estate Royal & Associates
927 N Whittier Drive,Beverly Hills, CA 90210
$37,500,000
- 9 Beds
- 10 Baths
- 13,000 sq. ft.
- Single family
- Active
Listed by: branden williams, rayni williams
Office: the beverly hills estates
MLS#:CL25509207
Source:CA_BRIDGEMLS
Price summary
- Price:$37,500,000
- Price per sq. ft.:$2,884.62
About this home
Nestled in one of Beverly Hills' most prestigious enclaves, on just over half an acre, this breathtaking modern estate seamlessly blends timeless elegance with contemporary luxury. The striking white facade, framed by lush greenery and mature trees, sets the stage for an exceptional living experience. Designed by Tim Campbell for both grand entertaining and intimate gatherings, the 13,000 SF home boasts a thoughtfully curated open-concept layout with seamless indoor-outdoor flow. With 9 ensuite bedrooms and 10 bathrooms, this estate offers an unparalleled level of comfort and sophistication. The primary suite is a true retreat, featuring dual bathrooms and dual walk-in closets, creating a private sanctuary of luxury. A detached guest house with a private bedroom provides additional space for visitors or extended stays. Outside to discover a resort-style backyard, complete with a pool, cascading waterfall, and spa. A poolside cabana and expansive patio space invite effortless al fresco dining and lounging, while the large, flat lawn provides ample space for recreation and relaxation. Every detail of this residence has been meticulously designed to offer the finest in modern living, making it the perfect home for those who appreciate style, comfort, and world-class amenities.
Contact an agent
Home facts
- Year built:2025
- Listing ID #:CL25509207
- Added:336 day(s) ago
- Updated:February 10, 2026 at 04:06 PM
Rooms and interior
- Bedrooms:9
- Total bathrooms:10
- Full bathrooms:10
- Living area:13,000 sq. ft.
Heating and cooling
- Cooling:Central Air
- Heating:Central
Structure and exterior
- Year built:2025
- Building area:13,000 sq. ft.
- Lot area:0.58 Acres
Finances and disclosures
- Price:$37,500,000
- Price per sq. ft.:$2,884.62
New listings near 927 N Whittier Drive
- New
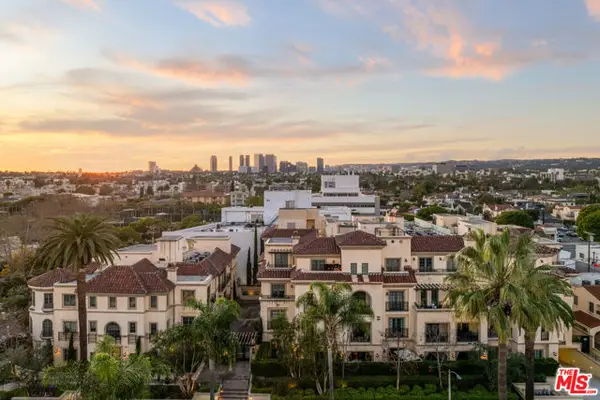 $1,599,990Active2 beds 3 baths1,791 sq. ft.
$1,599,990Active2 beds 3 baths1,791 sq. ft.225 S Hamilton Drive #107, Beverly Hills, CA 90211
MLS# CL26649233Listed by: COMPASS - New
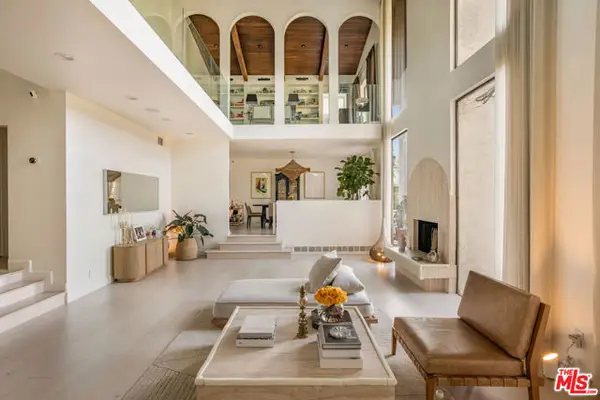 $3,950,000Active5 beds 6 baths4,632 sq. ft.
$3,950,000Active5 beds 6 baths4,632 sq. ft.2299 Gloaming Way, Beverly Hills, CA 90210
MLS# CL26649403Listed by: THE AGENCY - New
 $14,250,000Active19 beds 28 baths22,313 sq. ft.
$14,250,000Active19 beds 28 baths22,313 sq. ft.313 S Reeves Drive, Beverly Hills, CA 90212
MLS# 26645413Listed by: COMPASS - Open Sun, 1 to 4pmNew
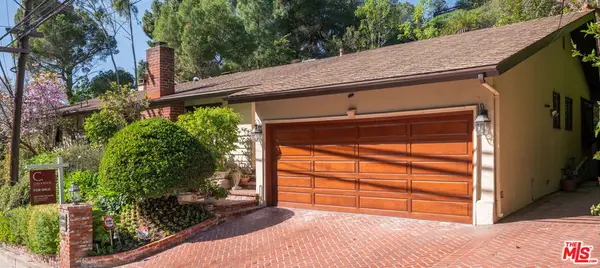 $3,395,000Active4 beds 4 baths3,317 sq. ft.
$3,395,000Active4 beds 4 baths3,317 sq. ft.9415 Cherokee Lane, Beverly Hills, CA 90210
MLS# 26648277Listed by: CAROLWOOD ESTATES - New
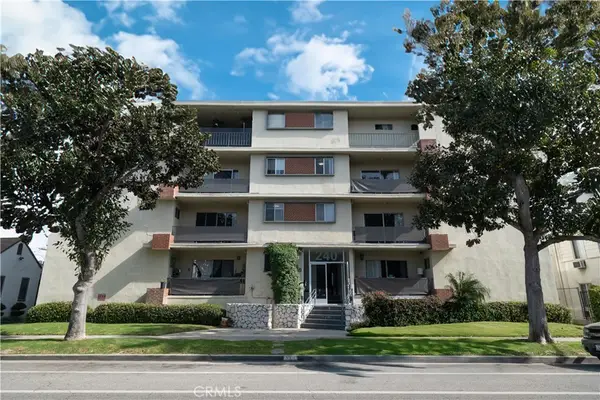 $9,900,000Active-- beds -- baths22,735 sq. ft.
$9,900,000Active-- beds -- baths22,735 sq. ft.240 S Doheny Drive, Beverly Hills, CA 90211
MLS# SR26028368Listed by: RODEO REALTY - Open Sat, 1 to 3pmNew
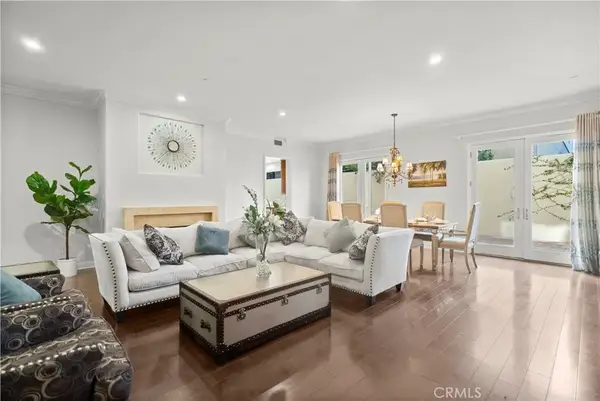 $1,495,000Active3 beds 3 baths1,981 sq. ft.
$1,495,000Active3 beds 3 baths1,981 sq. ft.143 N Arnaz Drive #102, Beverly Hills, CA 90211
MLS# WS26029017Listed by: WETRUST REALTY - New
 $1,495,000Active3 beds 3 baths1,981 sq. ft.
$1,495,000Active3 beds 3 baths1,981 sq. ft.143 N Arnaz Drive #102, Beverly Hills, CA 90211
MLS# CRWS26029017Listed by: WETRUST REALTY - New
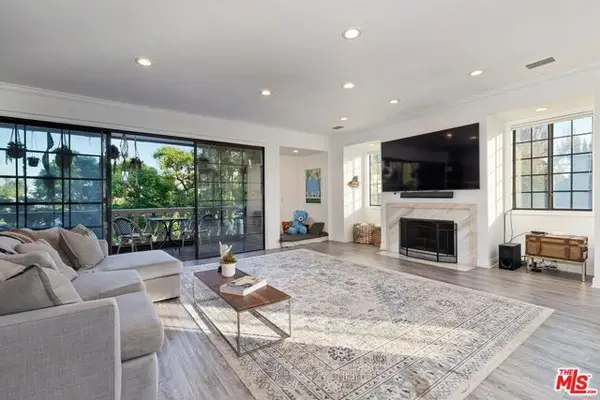 $2,900,000Active3 beds 3 baths3,025 sq. ft.
$2,900,000Active3 beds 3 baths3,025 sq. ft.403 N Palm Drive #3, Beverly Hills, CA 90210
MLS# CL26644539Listed by: FORWARD ONE - Open Tue, 11am to 2pmNew
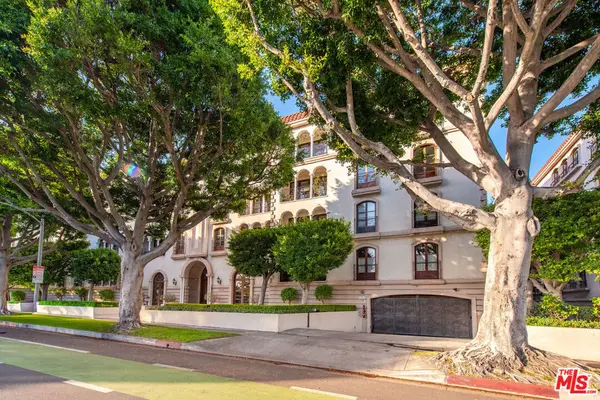 $1,849,000Active2 beds 3 baths1,753 sq. ft.
$1,849,000Active2 beds 3 baths1,753 sq. ft.9249 Burton Way #301, Beverly Hills, CA 90210
MLS# 26647935Listed by: THE BEVERLY HILLS ESTATES - Open Tue, 11am to 2pmNew
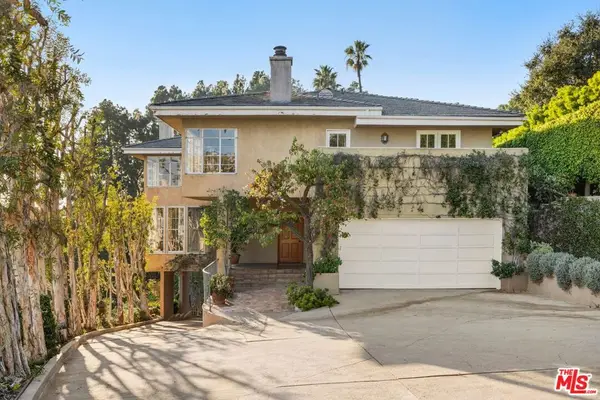 $5,750,000Active4 beds 5 baths4,282 sq. ft.
$5,750,000Active4 beds 5 baths4,282 sq. ft.1114 Schuyler Road, Beverly Hills, CA 90210
MLS# 26648203Listed by: COMPASS

