9601 Charleville Boulevard #10, Beverly Hills, CA 90212
Local realty services provided by:Better Homes and Gardens Real Estate Wine Country Group
9601 Charleville Boulevard #10,Beverly Hills, CA 90212
$929,000
- - Beds
- 1 Baths
- 640 sq. ft.
- Condominium
- Active
Listed by: david konheim
Office: compass
MLS#:25597941
Source:CRMLS
Price summary
- Price:$929,000
- Price per sq. ft.:$1,451.56
- Monthly HOA dues:$935
About this home
Experience refined living in the prestigious 9601 Charleville, designed by renowned architect Peter Choate and acclaimed designer Waldo Fernandez. This front-facing, tree-lined studio is just one block from the world-class shopping and dining of Beverly Hills' Golden Triangle. The residence blends classic sophistication with modern convenience, featuring dark hardwood floors, floor-to-ceiling windows, and elegant crown moldings. A chef's kitchen boasts Viking appliances and blue stone marble counters, while the bathroom is finished with timeless Carrara marble. Amenities include gated subterranean parking, full-sized storage, and wiring for cable, high-speed internet, and DirectTV. Residents also enjoy access to a beautifully appointed rooftop deck with sweeping city views, along with secure entry and monitored building access. A rare pied-a-terre that combines pristine quality, unmatched location, and timeless design.
Contact an agent
Home facts
- Year built:1954
- Listing ID #:25597941
- Added:83 day(s) ago
- Updated:December 19, 2025 at 02:27 PM
Rooms and interior
- Total bathrooms:1
- Full bathrooms:1
- Living area:640 sq. ft.
Heating and cooling
- Cooling:Central Air
- Heating:Central Furnace
Structure and exterior
- Year built:1954
- Building area:640 sq. ft.
- Lot area:0.22 Acres
Finances and disclosures
- Price:$929,000
- Price per sq. ft.:$1,451.56
New listings near 9601 Charleville Boulevard #10
- New
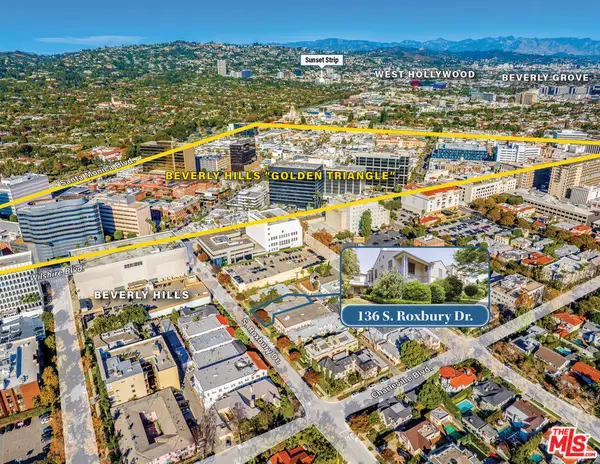 $4,600,000Active4 beds 8 baths6,000 sq. ft.
$4,600,000Active4 beds 8 baths6,000 sq. ft.136 S Roxbury Drive, Beverly Hills, CA 90212
MLS# 25629581Listed by: CB RICHARD ELLIS, INC. - New
 $599,999Active1 beds 1 baths170 sq. ft.
$599,999Active1 beds 1 baths170 sq. ft.Address Withheld By Seller, Beverly Hills, CA 90211
MLS# 25628927Listed by: EPIQUE REALTY - Open Sun, 1 to 4pmNew
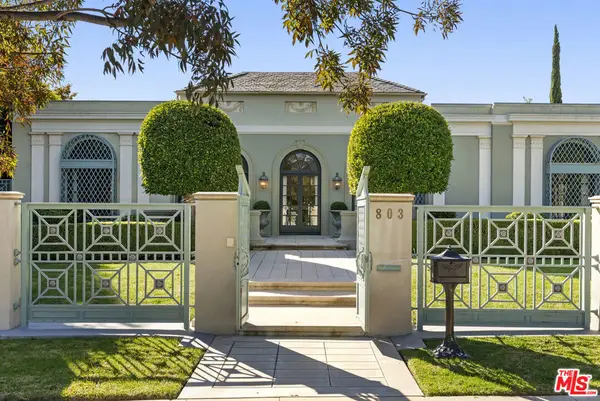 $11,495,000Active5 beds 8 baths5,097 sq. ft.
$11,495,000Active5 beds 8 baths5,097 sq. ft.803 N Rexford Drive, Beverly Hills, CA 90210
MLS# 25622967Listed by: HILTON & HYLAND - Open Sat, 11am to 2pmNew
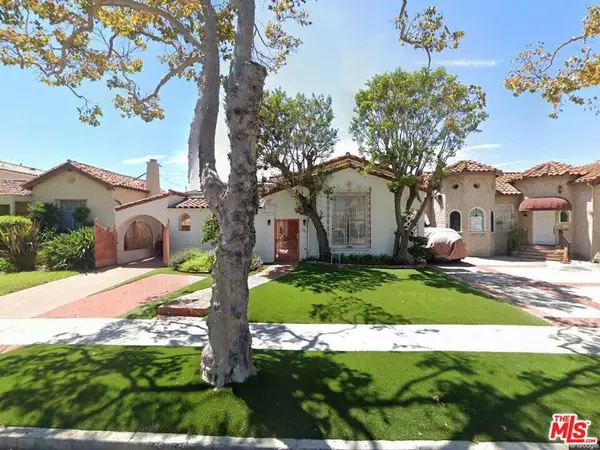 $2,900,000Active3 beds 2 baths2,089 sq. ft.
$2,900,000Active3 beds 2 baths2,089 sq. ft.341 S La Peer Drive, Beverly Hills, CA 90211
MLS# 25628305Listed by: BEVERLY HILLS REALTY - Open Sat, 1 to 4pmNew
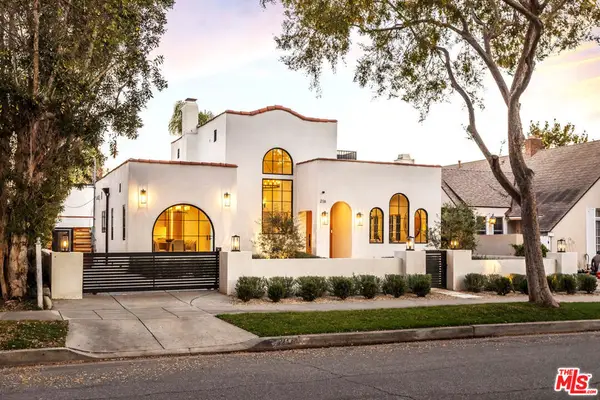 $4,495,000Active5 beds 5 baths2,720 sq. ft.
$4,495,000Active5 beds 5 baths2,720 sq. ft.216 S Almont Drive, Beverly Hills, CA 90211
MLS# 25628199Listed by: KELLER WILLIAMS BEVERLY HILLS - New
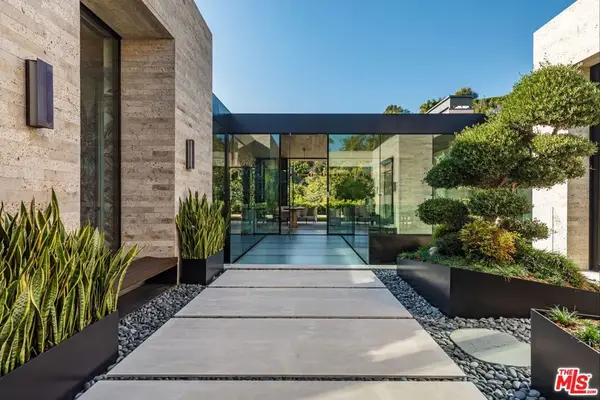 $19,995,000Active5 beds 8 baths
$19,995,000Active5 beds 8 baths1335 Carla Lane, Beverly Hills, CA 90210
MLS# 25626023Listed by: THE BEVERLY HILLS ESTATES - New
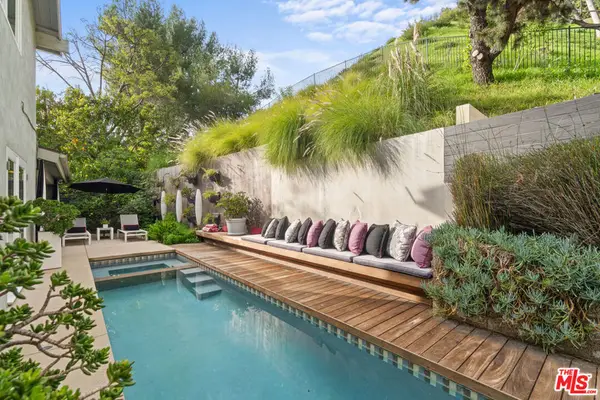 $2,995,000Active4 beds 4 baths2,676 sq. ft.
$2,995,000Active4 beds 4 baths2,676 sq. ft.9767 Apricot Lane, Beverly Hills, CA 90210
MLS# 25626227Listed by: COMPASS - Open Sun, 1 to 4pmNew
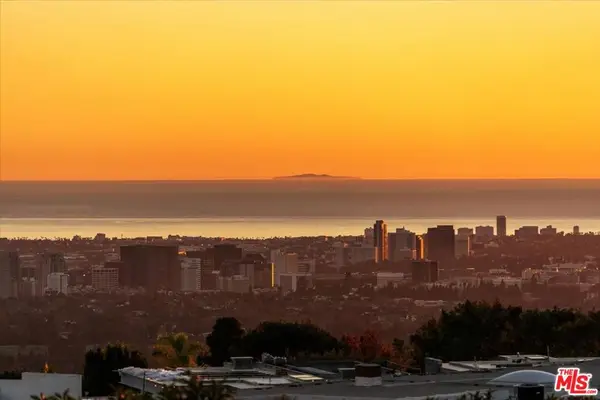 $11,995,000Active4 beds 5 baths4,381 sq. ft.
$11,995,000Active4 beds 5 baths4,381 sq. ft.1740 Carla, Beverly Hills, CA 90210
MLS# 25619159Listed by: KELLER WILLIAMS BEVERLY HILLS 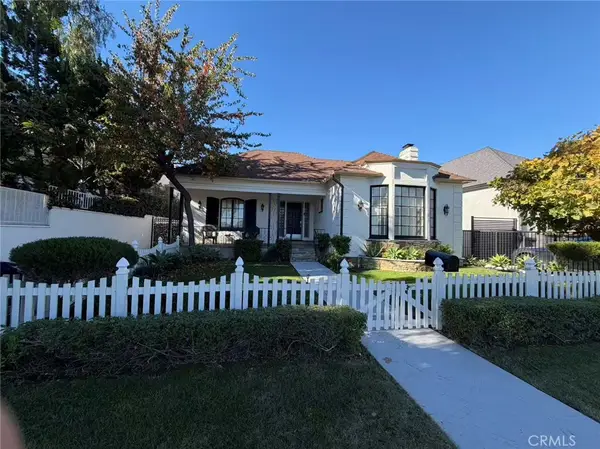 $3,800,000Active4 beds 3 baths2,425 sq. ft.
$3,800,000Active4 beds 3 baths2,425 sq. ft.113 N Doheny, Beverly Hills, CA 90211
MLS# OC25272352Listed by: LOYAL PROPERTY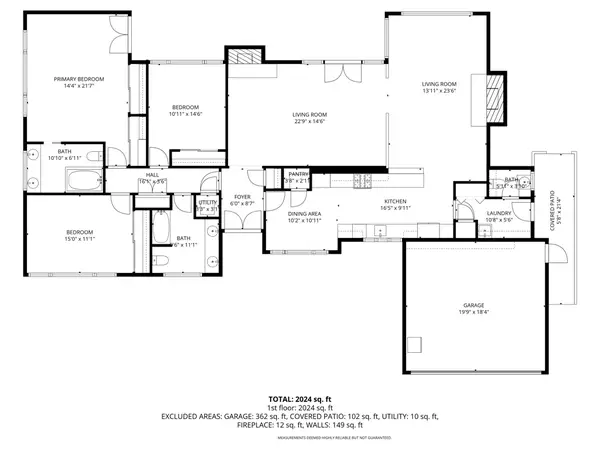 $2,290,000Active3 beds 3 baths2,096 sq. ft.
$2,290,000Active3 beds 3 baths2,096 sq. ft.2717 Ellison Drive, Beverly Hills, CA 90210
MLS# 25581141Listed by: RODEO REALTY
