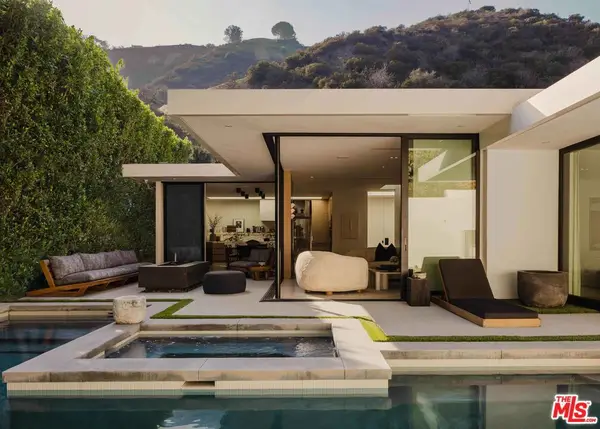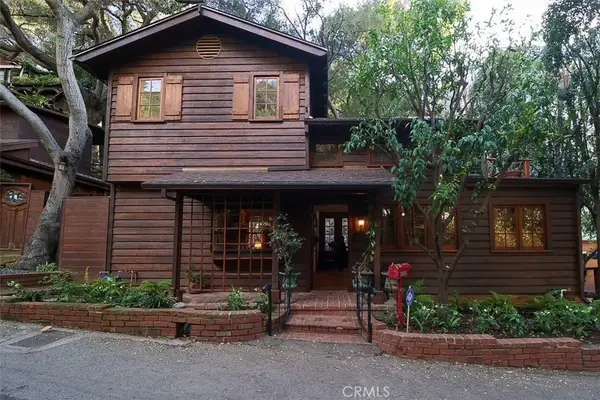9601 Charleville Boulevard #5, Beverly Hills, CA 90212
Local realty services provided by:Better Homes and Gardens Real Estate Royal & Associates
9601 Charleville Boulevard #5,Beverly Hills, CA 90212
$799,000
- - Beds
- 1 Baths
- 550 sq. ft.
- Condominium
- Active
Listed by: lenny lerman
Office: keller williams beverly hills
MLS#:CL25599903
Source:CA_BRIDGEMLS
Price summary
- Price:$799,000
- Price per sq. ft.:$1,452.73
- Monthly HOA dues:$920
About this home
Manhattan-Style Pied--Terre sophisticated and upscale, this remodeled residence is located just steps from world-class shopping and dining, moments from Saks Fifth Avenue, the Beverly Wilshire Hotel, and Rodeo Drive. Designed to perfection by acclaimed interior designer Waldo Fernandez and architect Peter Choate, the stylish condo features a gourmet galley kitchen with a Viking six-burner stove, bluestone marble countertops, stainless steel appliances, and rich solid oak hardwood floors. High ceilings with crown molding, a luxurious marble bath, and French doors with custom plantation shutters create an elegant, inviting atmosphere. Additional highlights include a private terrace, Bosch washer/dryer, central heat & air, and two tandem parking spaces with locked storage in a secure gated garage. The building offers a rooftop deck with sweeping Century City and Beverly Hills views, concierge-level security with cameras, and elevator access. The tenant is currently occupied until the end of 2026, as per the lease agreement. This property is an ideal opportunity for a 1031 exchange (a smart tax-deferral strategy for savvy investors).
Contact an agent
Home facts
- Year built:1954
- Listing ID #:CL25599903
- Added:112 day(s) ago
- Updated:January 23, 2026 at 03:47 PM
Rooms and interior
- Total bathrooms:1
- Full bathrooms:1
- Living area:550 sq. ft.
Heating and cooling
- Cooling:Central Air
- Heating:Central, Forced Air
Structure and exterior
- Year built:1954
- Building area:550 sq. ft.
- Lot area:0.22 Acres
Finances and disclosures
- Price:$799,000
- Price per sq. ft.:$1,452.73
New listings near 9601 Charleville Boulevard #5
- New
 $4,595,000Active3 beds 3 baths2,215 sq. ft.
$4,595,000Active3 beds 3 baths2,215 sq. ft.1952 N Beverly Drive, Beverly Hills, CA 90210
MLS# 26642003Listed by: THE BEVERLY HILLS ESTATES - New
 $1,649,000Active2 beds 2 baths1,295 sq. ft.
$1,649,000Active2 beds 2 baths1,295 sq. ft.9959 Westwanda Drive, Beverly Hills, CA 90210
MLS# 26641583Listed by: HOMEGROWN WEALTH REAL ESTATE - Open Sun, 1 to 4pmNew
 $1,650,000Active2 beds 3 baths1,942 sq. ft.
$1,650,000Active2 beds 3 baths1,942 sq. ft.447 N Doheny Drive #102, Beverly Hills, CA 90210
MLS# 26642041Listed by: COLDWELL BANKER REALTY - New
 $4,400,000Active8 beds 10 baths5,971 sq. ft.
$4,400,000Active8 beds 10 baths5,971 sq. ft.208 S El Camino Drive, Beverly Hills, CA 90212
MLS# 26641473Listed by: TONY AZZI - New
 $3,499,999Active5 beds 6 baths4,582 sq. ft.
$3,499,999Active5 beds 6 baths4,582 sq. ft.1414 Dawnridge Drive, Beverly Hills, CA 90210
MLS# CRSR26014643Listed by: SUNRISE STAR REALTY - New
 $1,500,000Active1 beds 2 baths1,517 sq. ft.
$1,500,000Active1 beds 2 baths1,517 sq. ft.9860 Yoakum Drive, Beverly Hills, CA 90210
MLS# DW26013403Listed by: FODMR INC - New
 $1,149,000Active2 beds 2 baths1,410 sq. ft.
$1,149,000Active2 beds 2 baths1,410 sq. ft.9970 Westwanda Drive, Beverly Hills, CA 90210
MLS# CL26639853Listed by: KELLER WILLIAMS BEVERLY HILLS - New
 $24,995,000Active6 beds 8 baths11,588 sq. ft.
$24,995,000Active6 beds 8 baths11,588 sq. ft.807 N Crescent Drive, Beverly Hills, CA 90210
MLS# CL26639979Listed by: THE OPPENHEIM GROUP, INC. - New
 $8,750,000Active4 beds 5 baths3,506 sq. ft.
$8,750,000Active4 beds 5 baths3,506 sq. ft.1141 Angelo Drive, Beverly Hills, CA 90210
MLS# 26637519Listed by: CAROLWOOD ESTATES - New
 $1,800,000Active2 beds 3 baths1,810 sq. ft.
$1,800,000Active2 beds 3 baths1,810 sq. ft.9249 Burton Way #205, Beverly Hills, CA 90210
MLS# 26639559Listed by: KELLER WILLIAMS BEVERLY HILLS
