- BHGRE®
- California
- Beverly Hills
- 9774 Millboro Place
9774 Millboro Place, Beverly Hills, CA 90210
Local realty services provided by:Better Homes and Gardens Real Estate Royal & Associates
9774 Millboro Place,Beverly Hills, CA 90210
$3,795,000
- 5 Beds
- 4 Baths
- 3,950 sq. ft.
- Single family
- Active
Listed by: ron wynn
Office: compass
MLS#:CL23317949
Source:CA_BRIDGEMLS
Price summary
- Price:$3,795,000
- Price per sq. ft.:$960.76
About this home
Welcome to this charming, nearly 4,000 square foot, 5-bedroom, 4-bathroom home nestled away from the traffic on a tranquil cul-de-sac off San Ysidro in the prestigious Beverly Hills Post Office area. Ideal for families or those seeking to downsize, this residence has been lovingly maintained by the same caring owners for over 45 years. The floor plan is perfectly designed for seamless entertaining, boasting an open-style kitchen that flows into the family room, providing direct access to the spacious yard featuring a pool and spa. The picturesque canyon views and ample privacy from neighboring properties create a serene atmosphere. A key feature includes the highly desired Warner school option for grades K through 5. The open floor plan is versatile, accommodating various ages and lifestyles. Enjoy modern amenities such as dual pane windows, plantation shutters, a sauna, 2 fireplaces, a concrete tile roof, and a security system. The attached 3-car garage adds convenience and practicality. Upstairs, discover an expansive multipurpose room that could be transformed into a recreational room for everyone to enjoy. Additionally, this space offers potential for a home gym. With all these features and more, this property presents a rare opportunity with exceptional value, considering cu
Contact an agent
Home facts
- Year built:1972
- Listing ID #:CL23317949
- Added:829 day(s) ago
- Updated:February 22, 2024 at 03:30 PM
Rooms and interior
- Bedrooms:5
- Total bathrooms:4
- Full bathrooms:4
- Living area:3,950 sq. ft.
Heating and cooling
- Cooling:Central Air
- Heating:Central
Structure and exterior
- Year built:1972
- Building area:3,950 sq. ft.
- Lot area:0.29 Acres
Finances and disclosures
- Price:$3,795,000
- Price per sq. ft.:$960.76
New listings near 9774 Millboro Place
- New
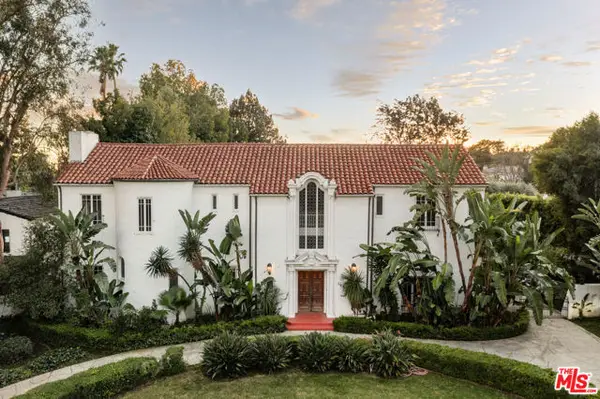 $17,995,000Active6 beds 5 baths6,412 sq. ft.
$17,995,000Active6 beds 5 baths6,412 sq. ft.1003 Benedict Canyon Drive, Beverly Hills, CA 90210
MLS# CL26644887Listed by: RESIDENT GROUP - New
 $599,000Active2 beds 1 baths662 sq. ft.
$599,000Active2 beds 1 baths662 sq. ft.340 N Oakhurst Drive #205, Beverly Hills, CA 90210
MLS# CL26644919Listed by: KELLER WILLIAMS BEVERLY HILLS - New
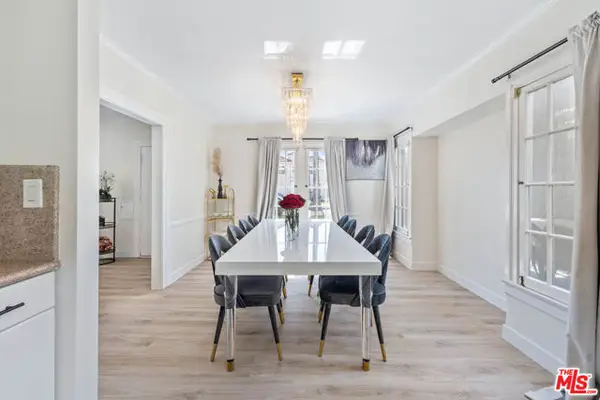 $2,595,000Active3 beds 2 baths1,462 sq. ft.
$2,595,000Active3 beds 2 baths1,462 sq. ft.140 N Carson Road, Beverly Hills, CA 90211
MLS# CL26644497Listed by: POWER BROKERS - New
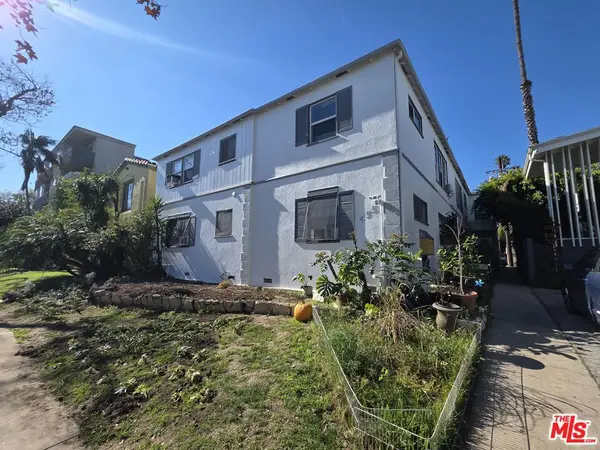 $3,200,000Active10 beds 10 baths6,724 sq. ft.
$3,200,000Active10 beds 10 baths6,724 sq. ft.455 S Oakhurst Drive, Beverly Hills, CA 90212
MLS# 26643853Listed by: SG CALIFORNIA, INC. - New
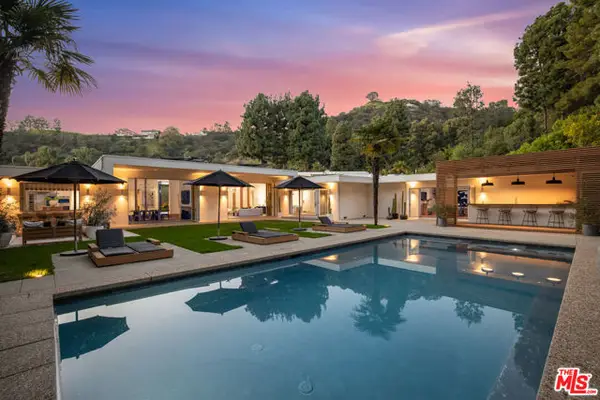 $14,500,000Active6 beds 6 baths5,395 sq. ft.
$14,500,000Active6 beds 6 baths5,395 sq. ft.1130 Maytor Place, Beverly Hills, CA 90210
MLS# CL26643583Listed by: WESTSIDE ESTATE AGENCY INC. - New
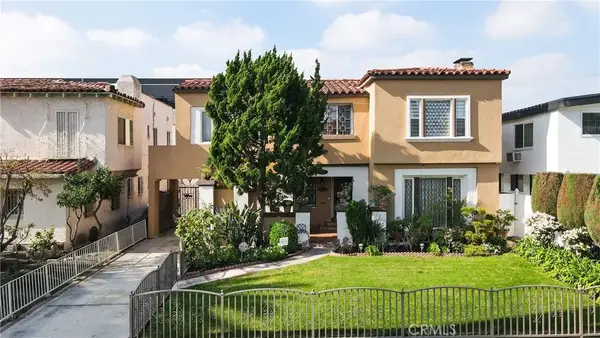 $3,290,000Active6 beds 6 baths
$3,290,000Active6 beds 6 baths137 N Hamilton Drive, Beverly Hills, CA 90211
MLS# SR26018202Listed by: BEST REALTY & INVESTMENT, INC. - New
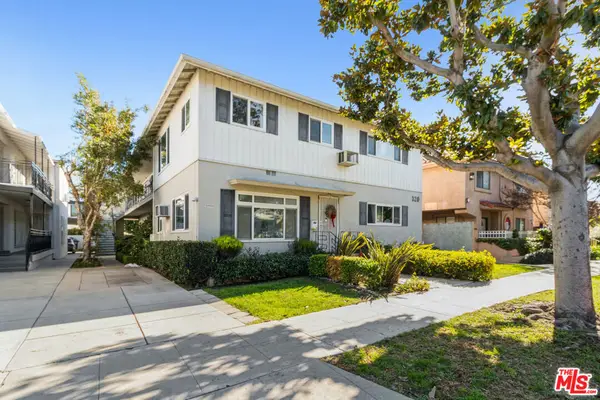 $3,180,000Active10 beds 7 baths5,920 sq. ft.
$3,180,000Active10 beds 7 baths5,920 sq. ft.320 S Doheny Drive, Beverly Hills, CA 90211
MLS# 26644029Listed by: MARCUS & MILLICHAP - New
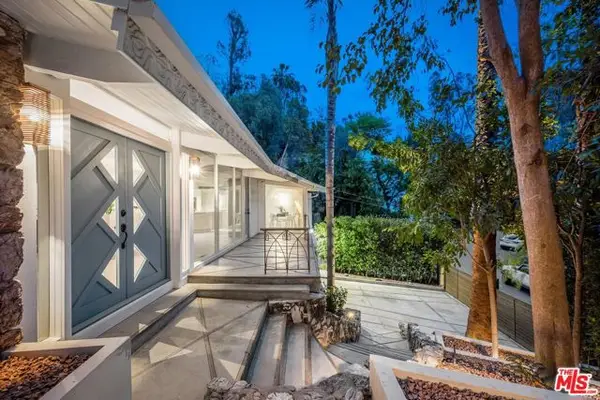 $2,495,000Active3 beds 2 baths2,404 sq. ft.
$2,495,000Active3 beds 2 baths2,404 sq. ft.3027 Franklin Canyon Drive, Beverly Hills, CA 90210
MLS# CL26643093Listed by: SOTHEBY'S INTERNATIONAL REALTY - New
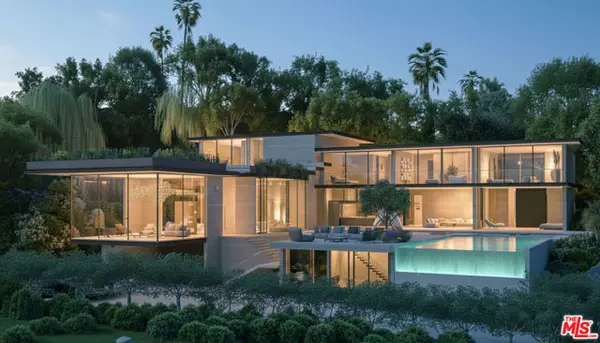 $7,498,000Active0.81 Acres
$7,498,000Active0.81 Acres1185 Angelo Drive, Beverly Hills, CA 90210
MLS# CL26643117Listed by: THE AGENCY - New
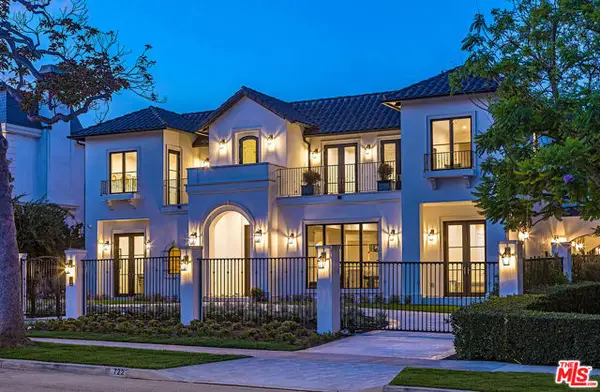 $21,000,000Active7 beds 10 baths11,446 sq. ft.
$21,000,000Active7 beds 10 baths11,446 sq. ft.722 N Camden Drive, Beverly Hills, CA 90210
MLS# CL26643149Listed by: REVEL REAL ESTATE

