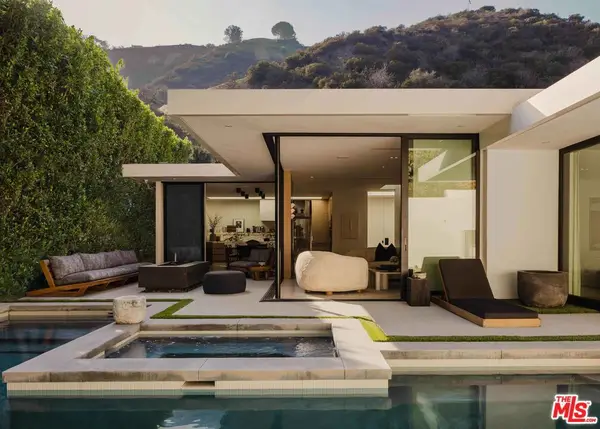9900 S Santa Monica Boulevard #2D, Beverly Hills, CA 90212
Local realty services provided by:Better Homes and Gardens Real Estate Royal & Associates
9900 S Santa Monica Boulevard #2D,Beverly Hills, CA 90212
$10,000,000
- 2 Beds
- 3 Baths
- 3,271 sq. ft.
- Condominium
- Active
Listed by: sally forster jones, tomer fridman
Office: compass
MLS#:CL25602543
Source:CA_BRIDGEMLS
Price summary
- Price:$10,000,000
- Price per sq. ft.:$3,057.17
- Monthly HOA dues:$10,688
About this home
Residence 2D, one of just 17 estate-like luxury homes at Rosewood Residences Beverly Hills, offers unprecedented privacy, generosity of space, and an experience enriched by the meticulous, personable service for which the Rosewood brand is renowned. A discreet porte-cochere cobblestone entrance assures an intimate arrival away from the boulevard, whereupon valet and concierge initiate an effortless way of life. An elevator leads directly from either the garage or the boutique lobby and into an impressive stained-walnut foyer for receiving guests. Floor-to-ceiling windows welcome natural light into the floor-through layout. Walls of glass retreat to provide a breezy, indoor-outdoor flow from each living space to the next, accented by chevron floors and Art Deco crown moulding accents. The smartly equipped kitchen, featuring custom millwork designed by world-renown architect Thomas Juul-Hansen and crafted in Milano by Molteni&C, includes two oversized waterfall islands dressed in honed white Dionysos stone plus state-of-the-art Sub-Zero and Wolf appliances. Throughout its museum-quality halls, no detail is unnoticed; every moment refined. Each wash basin is carved from a single slab of marble imported from the same quarries that bore the legendary Parthenon. For convenience and ver
Contact an agent
Home facts
- Year built:2024
- Listing ID #:CL25602543
- Added:97 day(s) ago
- Updated:January 23, 2026 at 03:47 PM
Rooms and interior
- Bedrooms:2
- Total bathrooms:3
- Full bathrooms:2
- Living area:3,271 sq. ft.
Heating and cooling
- Cooling:Central Air
- Heating:Central
Structure and exterior
- Year built:2024
- Building area:3,271 sq. ft.
- Lot area:0.14 Acres
Finances and disclosures
- Price:$10,000,000
- Price per sq. ft.:$3,057.17
New listings near 9900 S Santa Monica Boulevard #2D
- New
 $4,595,000Active3 beds 3 baths2,215 sq. ft.
$4,595,000Active3 beds 3 baths2,215 sq. ft.1952 N Beverly Drive, Beverly Hills, CA 90210
MLS# 26642003Listed by: THE BEVERLY HILLS ESTATES - New
 $1,649,000Active2 beds 2 baths1,295 sq. ft.
$1,649,000Active2 beds 2 baths1,295 sq. ft.9959 Westwanda Drive, Beverly Hills, CA 90210
MLS# 26641583Listed by: HOMEGROWN WEALTH REAL ESTATE - Open Sun, 1 to 4pmNew
 $1,650,000Active2 beds 3 baths1,942 sq. ft.
$1,650,000Active2 beds 3 baths1,942 sq. ft.447 N Doheny Drive #102, Beverly Hills, CA 90210
MLS# 26642041Listed by: COLDWELL BANKER REALTY - New
 $4,400,000Active8 beds 10 baths5,971 sq. ft.
$4,400,000Active8 beds 10 baths5,971 sq. ft.208 S El Camino Drive, Beverly Hills, CA 90212
MLS# 26641473Listed by: TONY AZZI - New
 $3,499,999Active5 beds 6 baths4,582 sq. ft.
$3,499,999Active5 beds 6 baths4,582 sq. ft.1414 Dawnridge Drive, Beverly Hills, CA 90210
MLS# CRSR26014643Listed by: SUNRISE STAR REALTY - New
 $1,149,000Active2 beds 2 baths1,410 sq. ft.
$1,149,000Active2 beds 2 baths1,410 sq. ft.9970 Westwanda Drive, Beverly Hills, CA 90210
MLS# CL26639853Listed by: KELLER WILLIAMS BEVERLY HILLS - New
 $24,995,000Active6 beds 8 baths11,588 sq. ft.
$24,995,000Active6 beds 8 baths11,588 sq. ft.807 N Crescent Drive, Beverly Hills, CA 90210
MLS# CL26639979Listed by: THE OPPENHEIM GROUP, INC. - New
 $8,750,000Active4 beds 5 baths3,506 sq. ft.
$8,750,000Active4 beds 5 baths3,506 sq. ft.1141 Angelo Drive, Beverly Hills, CA 90210
MLS# 26637519Listed by: CAROLWOOD ESTATES - New
 $1,800,000Active2 beds 3 baths1,810 sq. ft.
$1,800,000Active2 beds 3 baths1,810 sq. ft.9249 Burton Way #205, Beverly Hills, CA 90210
MLS# CL26639559Listed by: KELLER WILLIAMS BEVERLY HILLS - New
 $3,499,500Active0.48 Acres
$3,499,500Active0.48 Acres10213 Cielo Drive, Beverly Hills, CA 90210
MLS# CL26639693Listed by: COMPASS
