9951 Liebe Drive, Beverly Hills, CA 90210
Local realty services provided by:Better Homes and Gardens Real Estate Everything Real Estate
9951 Liebe Drive,Beverly Hills, CA 90210
$29,995,000
- 9 Beds
- 14 Baths
- 13,261 sq. ft.
- Single family
- Active
Listed by: ginger glass
Office: compass
MLS#:25515623
Source:CRMLS
Price summary
- Price:$29,995,000
- Price per sq. ft.:$2,261.9
About this home
Nestled in the heart of a vibrant urban landscape of 1.3 acres of lush & mature landscaping, with an approximately 30,110 sq. ft. flat pad, this contemporary nine bedroom, 14 bath estate effortlessly combines timeless design elements with Moroccan-inspired sleek & modern finishes. Drawing on the rich cultural heritage of Morocco, you find elegant stones, hand-carved wood accents & luxurious textiles, all while embracing the clean lines & open spaces of contemporary architecture. This compound with four structures, features a theater, three kitchens, multiple kitchenettes, three laundry rooms, gym & wine aficionado's showcase wall. You are greeted at the main gate with a full two-story, two-bedroom staff house with kitchen & two baths, a separate access security room & bathroom. Set behind the gate is a motor court for 15 cars, an oversized 3-car garage & endless street parking - perfect while entertaining for large-scale events with ease. A magnificent double-height entry hall with handcrafted wood-coffered ceiling adorned with artisanal light fixtures flooded with beams of sunlight lead you to a striking zero-edge pool & spa with decks on both sides. An uninterrupted flow to the enclosed cabana pool house with fireplace, kitchenette, and abundant natural lighting all spill into an expansive flat yard, topped with a guest house with a barrel-vaulted ceiling, an arched entry door, including an additional fireplace, kitchenette, full bath & walk-in closet. Off the main entry you will find luxurious guest quarters, its own private courtyard. The entry hall leads to a living room & dining room perfectly situated overlooking the lush grounds with Lincoln and La Cantina wood-clad windows & doors. The living room exudes relaxed elegance against whitewashed walls. The dining room ideally situated overlooking the grounds offers spectacular formal dining or an elevated daily dining option. The main kitchen, with its sleek White Oak cabinetry and brass fixtures blends functionality with an aesthetic rooted in craftsmanship. A striking blend of Calacatta & Limestone with contemporary appliances creates a space that is both beautiful & highly functional with bar seating, all opening to a spacious family room, open to the light waterfalls and a mature tree-filled setting. On the first floor you will find the theater with access from the front of the home and inside off a private wing closer to the kitchen/chef's kitchen wing, with a back service area for enjoying movies, sports and shows with easy access for serving lunch & snacks. Your 600-bottle temperature-controlled wine wall seamlessly serves your theater & dining room. When entering the second floor you find an impressive & cozy 2,400 square-foot primary sanctuary featuring White Oak paneling, a fireplace, wet bar kitchenette, private balcony, dual bathrooms & an expansive fully fitted White Oak finished closet, a private sitting den room/office with wet bar and beautiful treetop views all around. Additionally, the home features three luxurious suites, including a private guest wing with a deck, an upstairs family room &a separate wing with a connecting balcony. The balcony overlooks a striking 18,000-gallon, zero-edge, resort-style pool oasis, complemented by a flat yard perfect for soccer or football throwing. This home is equipped with an elevator, advanced Daikin VRV system for 17 air conditioning zones, equipped w/concealed thermal sensors integrated into the Savant Smart Home System. Outside, a tranquil courtyard with a calming fountain, lush greenery, firepit seating area and future outdoor theater with a versatile pool house with fireplace and kitchenette. This Moroccan-inspired home is a testament to the beauty of blending cultures and eras, offering a unique yet accessible interpretation of timeless style.
Contact an agent
Home facts
- Year built:2025
- Listing ID #:25515623
- Added:273 day(s) ago
- Updated:December 25, 2025 at 11:35 AM
Rooms and interior
- Bedrooms:9
- Total bathrooms:14
- Full bathrooms:9
- Half bathrooms:5
- Living area:13,261 sq. ft.
Heating and cooling
- Cooling:Central Air
- Heating:Central, Fireplaces
Structure and exterior
- Year built:2025
- Building area:13,261 sq. ft.
- Lot area:1.33 Acres
Finances and disclosures
- Price:$29,995,000
- Price per sq. ft.:$2,261.9
New listings near 9951 Liebe Drive
- New
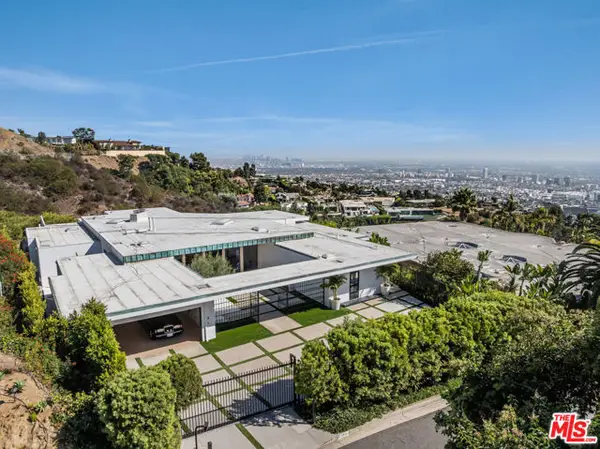 $13,800,000Active4 beds 6 baths4,717 sq. ft.
$13,800,000Active4 beds 6 baths4,717 sq. ft.340 Trousdale Place, Beverly Hills, CA 90210
MLS# CL25627173Listed by: DOUGLAS ELLIMAN - New
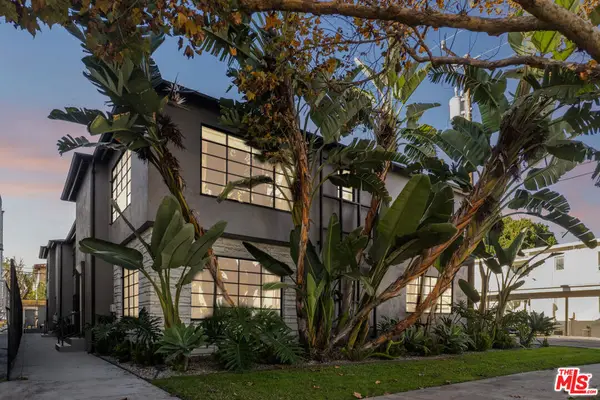 $3,995,000Active8 beds 8 baths5,511 sq. ft.
$3,995,000Active8 beds 8 baths5,511 sq. ft.419 S Rexford Drive, Beverly Hills, CA 90212
MLS# 25630347Listed by: MARCUS & MILLICHAP - New
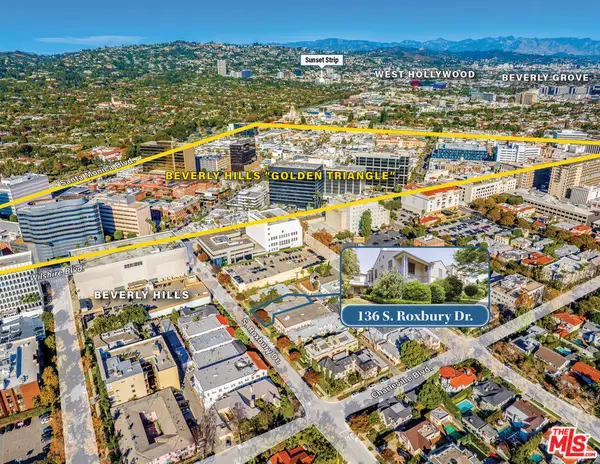 $4,600,000Active4 beds 8 baths6,000 sq. ft.
$4,600,000Active4 beds 8 baths6,000 sq. ft.136 S Roxbury Drive, Beverly Hills, CA 90212
MLS# 25629581Listed by: CB RICHARD ELLIS, INC. 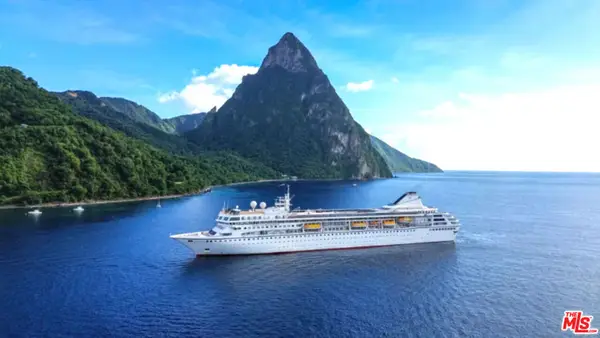 $599,999Active1 beds 1 baths170 sq. ft.
$599,999Active1 beds 1 baths170 sq. ft.Address Withheld By Seller, Beverly Hills, CA 90211
MLS# 25628927Listed by: EPIQUE REALTY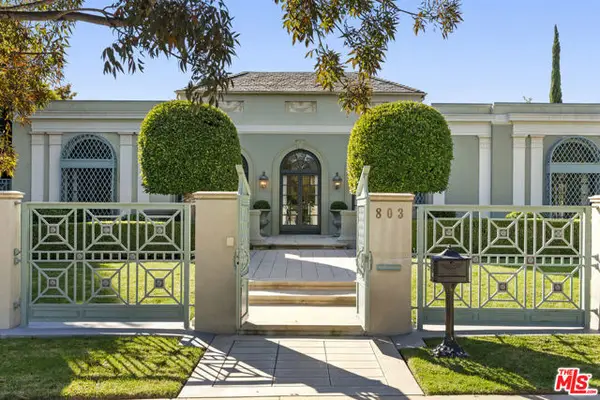 $11,495,000Active5 beds 8 baths5,097 sq. ft.
$11,495,000Active5 beds 8 baths5,097 sq. ft.803 N Rexford Drive, Beverly Hills, CA 90210
MLS# CL25622967Listed by: HILTON & HYLAND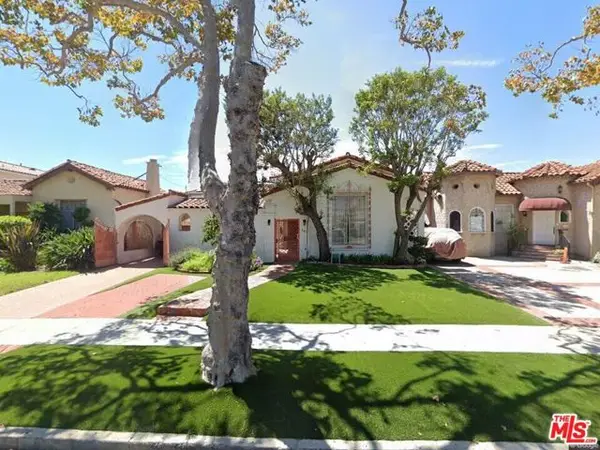 $2,900,000Active3 beds 2 baths2,089 sq. ft.
$2,900,000Active3 beds 2 baths2,089 sq. ft.341 S La Peer Drive, Beverly Hills, CA 90211
MLS# CL25628305Listed by: BEVERLY HILLS REALTY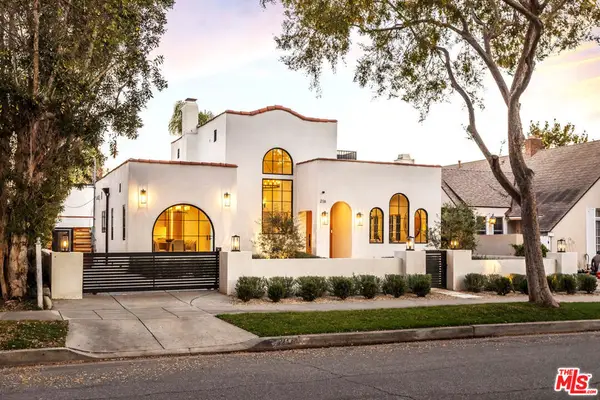 $4,495,000Active5 beds 5 baths2,720 sq. ft.
$4,495,000Active5 beds 5 baths2,720 sq. ft.216 S Almont Drive, Beverly Hills, CA 90211
MLS# 25628199Listed by: KELLER WILLIAMS BEVERLY HILLS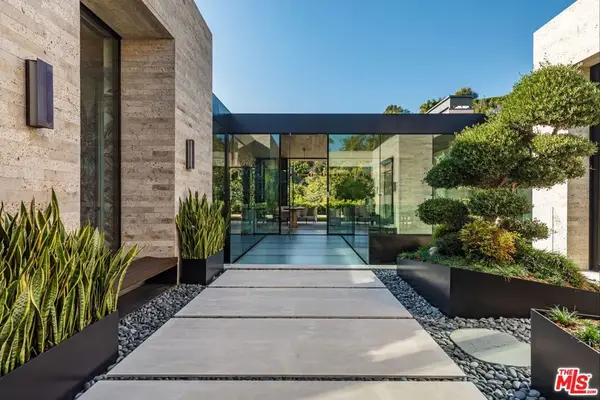 $19,995,000Active5 beds 8 baths
$19,995,000Active5 beds 8 baths1335 Carla Lane, Beverly Hills, CA 90210
MLS# 25626023Listed by: THE BEVERLY HILLS ESTATES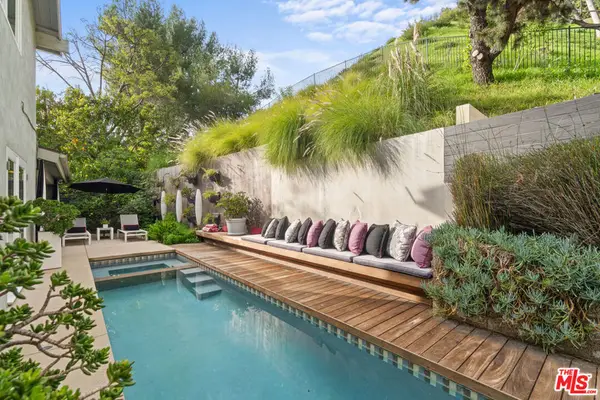 $2,995,000Active4 beds 4 baths2,676 sq. ft.
$2,995,000Active4 beds 4 baths2,676 sq. ft.9767 Apricot Lane, Beverly Hills, CA 90210
MLS# 25626227Listed by: COMPASS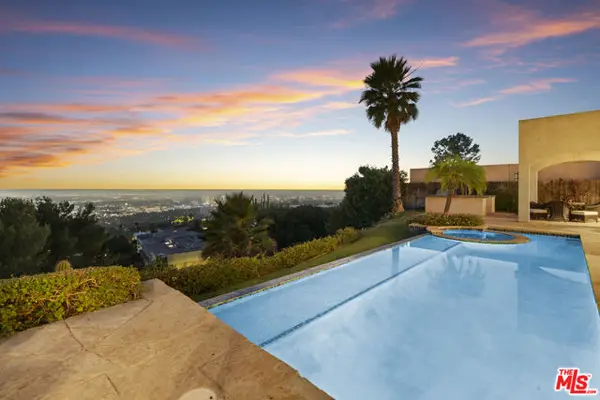 $11,995,000Active4 beds 5 baths4,381 sq. ft.
$11,995,000Active4 beds 5 baths4,381 sq. ft.1740 Carla, Beverly Hills, CA 90210
MLS# CL25619159Listed by: KELLER WILLIAMS BEVERLY HILLS
