9955 Westwanda Drive, Beverly Hills, CA 90210
Local realty services provided by:Better Homes and Gardens Real Estate Royal & Associates

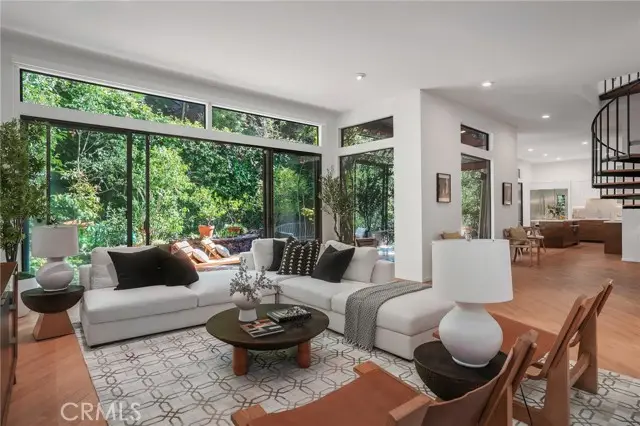
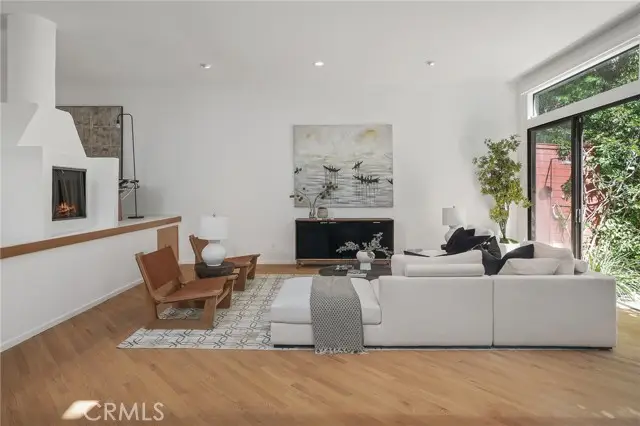
9955 Westwanda Drive,Beverly Hills, CA 90210
$2,195,000
- 3 Beds
- 2 Baths
- 2,478 sq. ft.
- Single family
- Active
Listed by:justin itzen
Office:the oppenheim group
MLS#:CRPW25074189
Source:CAMAXMLS
Price summary
- Price:$2,195,000
- Price per sq. ft.:$885.79
About this home
Nestled in the Beverly Hills Post Office, this exquisitely remodeled 3-bedroom, 2-bathroom retreat offers a tranquil oasis, making you forget you're in the city. Surrounded by lush trees and meticulously designed landscaping, the property evokes a serene, zen-like ambiance that feels worlds away from the hustle and bustle of Los Angeles. Step inside to discover a stunning blend of modern luxury and architectural beauty. The open living space is bathed in natural light, courtesy of floor-to-ceiling windows that offer breathtaking views of the greenery outside. An elegant architectural staircase adds to the home's contemporary charm, while unique windows invite the outdoors in, creating a harmonious balance between nature and design. A detached reading and writing cabin offer a peaceful escape, perfect for creativity or quiet reflection. Whether you're relaxing in this serene sanctuary or enjoying the finest of Beverly Hills living, this one-of-a-kind home offers the ultimate combination of luxury, privacy, and tranquility.
Contact an agent
Home facts
- Year built:1981
- Listing Id #:CRPW25074189
- Added:302 day(s) ago
- Updated:August 14, 2025 at 05:13 PM
Rooms and interior
- Bedrooms:3
- Total bathrooms:2
- Full bathrooms:2
- Living area:2,478 sq. ft.
Heating and cooling
- Cooling:Central Air
- Heating:Central
Structure and exterior
- Year built:1981
- Building area:2,478 sq. ft.
- Lot area:0.21 Acres
Utilities
- Water:Public
Finances and disclosures
- Price:$2,195,000
- Price per sq. ft.:$885.79
New listings near 9955 Westwanda Drive
- Open Sat, 2 to 5pmNew
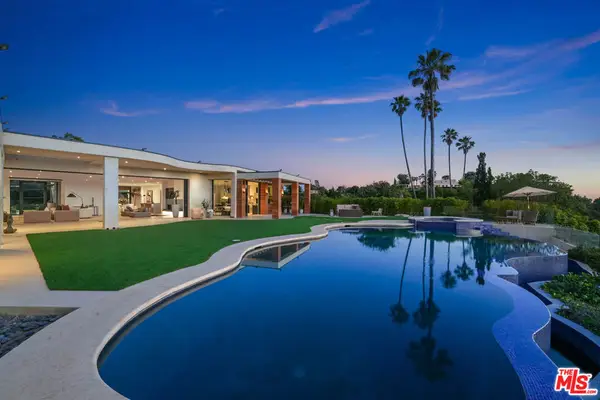 $16,869,000Active6 beds 7 baths8,600 sq. ft.
$16,869,000Active6 beds 7 baths8,600 sq. ft.455 Castle Place, Beverly Hills, CA 90210
MLS# 25573815Listed by: CHRISTIE'S INTERNATIONAL REAL ESTATE SOCAL - New
 $1,485,000Active2 beds 3 baths1,841 sq. ft.
$1,485,000Active2 beds 3 baths1,841 sq. ft.411 N Oakhurst Drive #106, Beverly Hills, CA 90210
MLS# CL25576869Listed by: BERKSHIRE HATHAWAY HOMESERVICES CALIFORNIA PROPERTIES - New
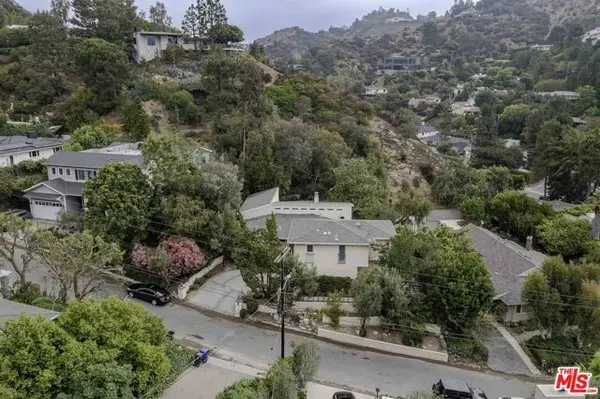 $2,900,000Active4 beds 4 baths3,000 sq. ft.
$2,900,000Active4 beds 4 baths3,000 sq. ft.2250 Betty Lane, Beverly Hills, CA 90210
MLS# CL25577717Listed by: COLDWELL BANKER REALTY - New
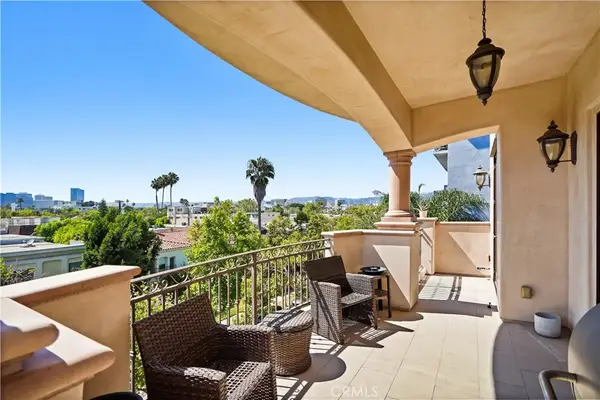 $3,950,000Active4 beds 5 baths3,202 sq. ft.
$3,950,000Active4 beds 5 baths3,202 sq. ft.462 S Maple Drive #104A, Beverly Hills, CA 90212
MLS# SR25181328Listed by: HOMESMART EVERGREEN REALTY - New
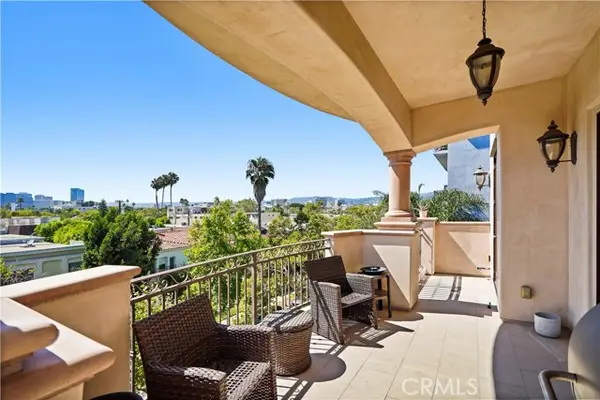 $3,950,000Active4 beds 5 baths3,202 sq. ft.
$3,950,000Active4 beds 5 baths3,202 sq. ft.462 Maple Drive #104A, Beverly Hills, CA 90212
MLS# SR25181328Listed by: HOMESMART EVERGREEN REALTY - New
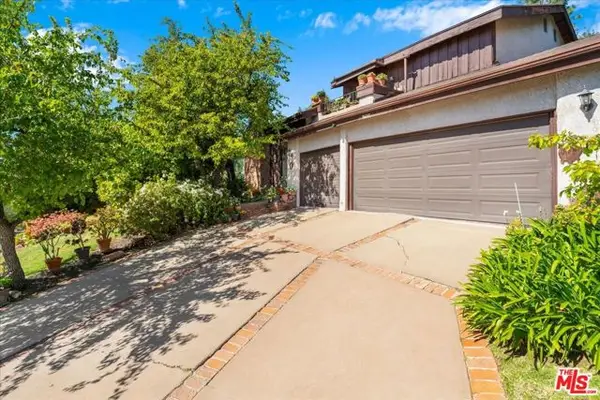 $2,550,000Active5 beds 4 baths3,380 sq. ft.
$2,550,000Active5 beds 4 baths3,380 sq. ft.9697 Moorgate Road, Beverly Hills, CA 90210
MLS# CL25577997Listed by: RODEO REALTY - New
 $6,750,000Active5 beds 4 baths3,967 sq. ft.
$6,750,000Active5 beds 4 baths3,967 sq. ft.609 N Oakhurst Drive, Beverly Hills, CA 90210
MLS# CROC25181279Listed by: MARSHALL REDDICK REAL ESTATE - New
 $5,099,000Active8 beds 8 baths6,367 sq. ft.
$5,099,000Active8 beds 8 baths6,367 sq. ft.1754 Franklin Canyon Drive, Beverly Hills, CA 90210
MLS# CL25577801Listed by: COLDWELL BANKER REALTY - New
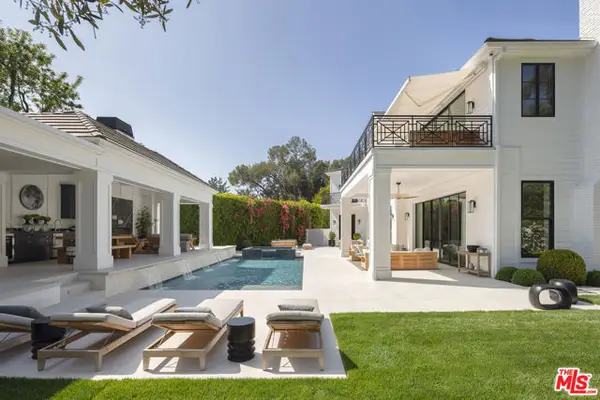 $19,945,000Active7 beds 12 baths12,000 sq. ft.
$19,945,000Active7 beds 12 baths12,000 sq. ft.9520 Hidden Valley Road, Beverly Hills, CA 90210
MLS# CL25577533Listed by: CAROLWOOD ESTATES - New
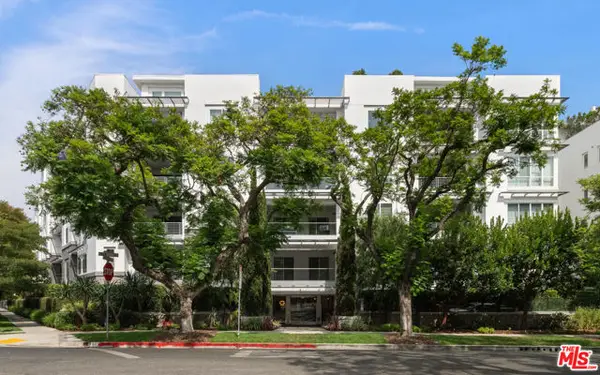 $5,399,000Active3 beds 4 baths2,550 sq. ft.
$5,399,000Active3 beds 4 baths2,550 sq. ft.460 N Palm Drive #501, Beverly Hills, CA 90210
MLS# CL25575993Listed by: DOUGLAS ELLIMAN OF CALIFORNIA, INC.
