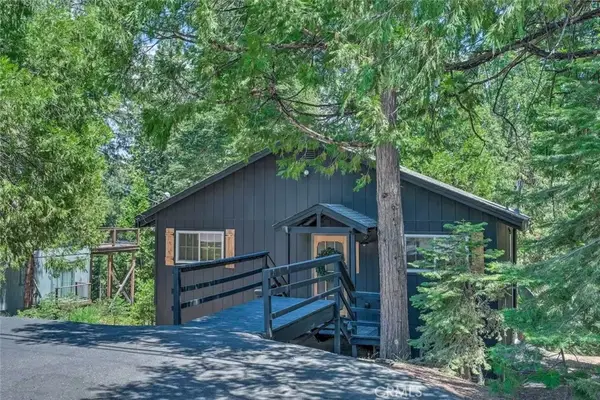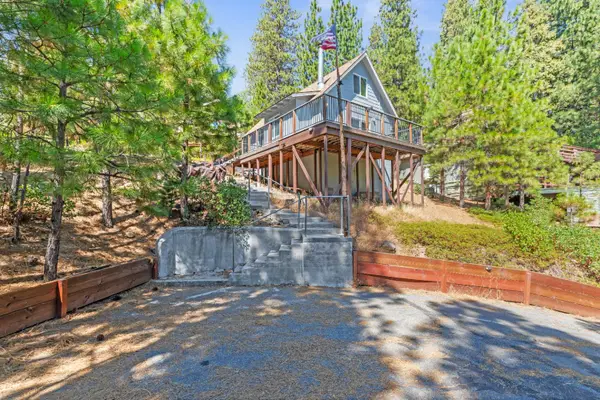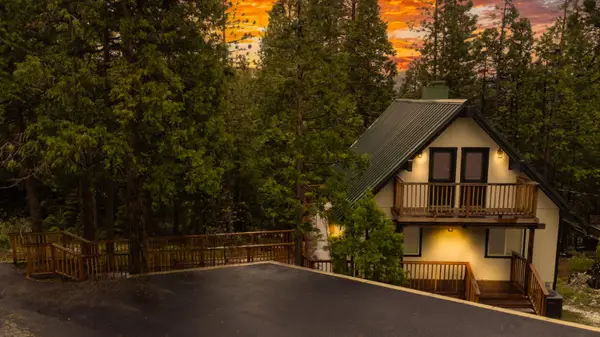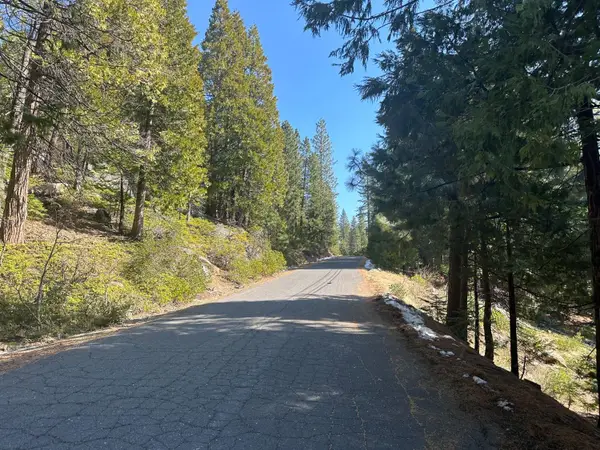- BHGRE®
- California
- Bickford Ranch
- 1180 Hillside Court
1180 Hillside Court, Bickford Ranch, CA 95648
Local realty services provided by:Better Homes and Gardens Real Estate Royal & Associates
1180 Hillside Court,Bickford Ranch, CA 95648
$1,199,000
- 3 Beds
- 4 Baths
- 3,153 sq. ft.
- Single family
- Pending
Listed by: joseph armstrong
Office: toll brothers real estate, inc
MLS#:225068289
Source:MFMLS
Price summary
- Price:$1,199,000
- Price per sq. ft.:$380.27
- Monthly HOA dues:$315
About this home
*Bickford Ranch is a new master planned community assigned to Loomis Schools!* Brand new Toll Brothers home on private court location with pool size backyard, no rear neighbors, and Loomis Schools in a new place with a home address of Bickford Ranch, CA 95648! 1180 Hillside Drive is located in picturesque hillside setting. Featuring a spacious 11,016 sq.ft. pool-sized backyard, 10ft to 12ft ceilings, court location, and sought after Loomis schools, this Austen floorplan by Toll Brothers on home site #97 is a desirable 3 bedroom with en suite baths and an additional flex room for those seeking a new single story lifestyle in a convenient location. Minutes from major shopping and entertainment of Rocklin and Loomis and minutes from local farms, breweries, and wineries, this hilltop location has everything within reach. Designer finishes include JennAir RISE stainless steel appliance package featuring 48inch gas range with dual ovens. Interior finishes include quartz countertop slabs at kitchen and full backsplash tile surrounds. Wide planked engineered hardwood flooring throughout main living areas and upgraded carpet and pad adds a soft touch with every footstep. Contact onsite sales or your local realtor for access to see this finished home and private showing.
Contact an agent
Home facts
- Listing ID #:225068289
- Added:185 day(s) ago
- Updated:February 08, 2026 at 08:54 AM
Rooms and interior
- Bedrooms:3
- Total bathrooms:4
- Full bathrooms:3
- Living area:3,153 sq. ft.
Heating and cooling
- Cooling:Central, Multi Zone
- Heating:Central, Heat Pump, Multi-Zone
Structure and exterior
- Roof:Tile
- Building area:3,153 sq. ft.
- Lot area:0.25 Acres
Utilities
- Sewer:Public Sewer, Sewer in Street
Finances and disclosures
- Price:$1,199,000
- Price per sq. ft.:$380.27
New listings near 1180 Hillside Court
- New
 $529,900Active3 beds 2 baths2,136 sq. ft.
$529,900Active3 beds 2 baths2,136 sq. ft.29667 Lassen Drive, Long Barn, CA 95335
MLS# 226011429Listed by: J.PETER REALTORS  $529,000Active3 beds 2 baths1,740 sq. ft.
$529,000Active3 beds 2 baths1,740 sq. ft.29723 Mono, Long Barn, CA 95335
MLS# MC25280374Listed by: THE TEAM REALTY $419,900Active3 beds 2 baths950 sq. ft.
$419,900Active3 beds 2 baths950 sq. ft.26650 Old Mono Road, Long Barn, CA 95335
MLS# 225148851Listed by: VALLEY SOTHEBY'S INTERNATIONAL REALTY $530,000Pending2 beds 2 baths1,792 sq. ft.
$530,000Pending2 beds 2 baths1,792 sq. ft.29696 Lassen Drive, Long Barn, CA 95335
MLS# 225146962Listed by: J.PETER REALTORS $525,000Active3 beds 2 baths1,504 sq. ft.
$525,000Active3 beds 2 baths1,504 sq. ft.26389 Siskiyou Dr., Long Barn, CA 95335
MLS# 41116812Listed by: CENTURY 21/WILDWOOD PROPERTIES $425,000Pending3 beds 2 baths1,516 sq. ft.
$425,000Pending3 beds 2 baths1,516 sq. ft.28838 Snowhite Ridge Drive, Cold Springs, CA 95335
MLS# 41115319Listed by: CENTURY 21/WILDWOOD PROPERTIES $399,000Active3 beds 3 baths1,328 sq. ft.
$399,000Active3 beds 3 baths1,328 sq. ft.29289 Kern Ct, Cold Springs, CA 95335
MLS# 41113958Listed by: KW SIERRA FOOTHILLS $499,999Active4 beds 3 baths2,194 sq. ft.
$499,999Active4 beds 3 baths2,194 sq. ft.29480 Alpine, Cold Springs, CA 95335
MLS# 225064249Listed by: REED REALTY $64,900Active0.31 Acres
$64,900Active0.31 AcresL108 Lassen, Cold Springs, CA 95335
MLS# 20231750Listed by: 12 DOORS REAL ESTATE $40,000Active0.26 Acres
$40,000Active0.26 Acres29722 Kerns Drive, Cold Springs, CA 95335
MLS# 225029859Listed by: HOMESMART PV & ASSOCIATES

