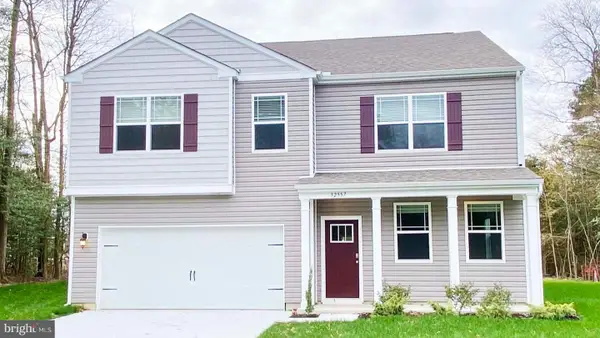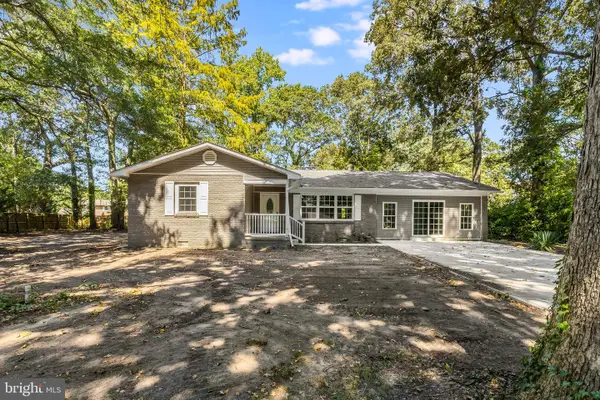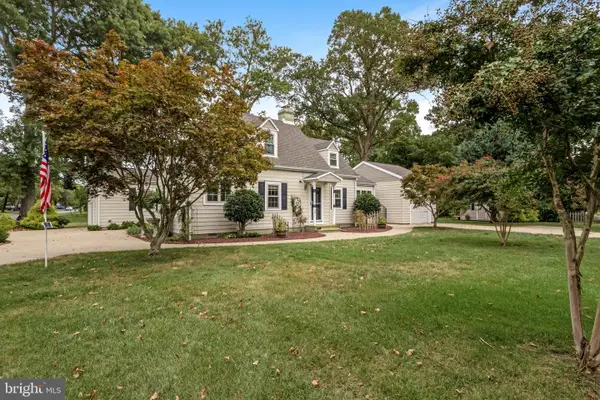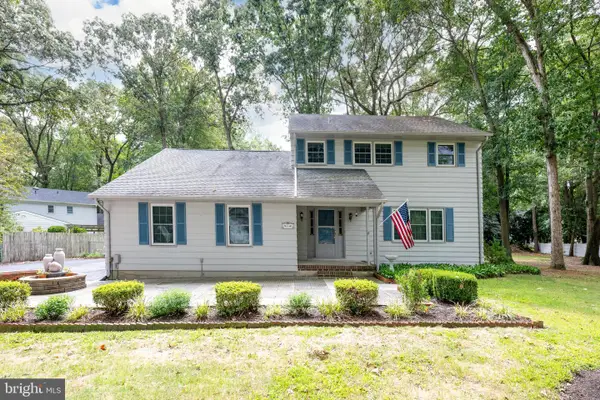943 Caprock Lane, Bickford Ranch, CA 95648
Local realty services provided by:Better Homes and Gardens Real Estate Reliance Partners
943 Caprock Lane,Bickford Ranch, CA 95648
$735,000
- 4 Beds
- 3 Baths
- 2,887 sq. ft.
- Single family
- Pending
Listed by:holly auwinger
Office:tri pointe homes, inc.
MLS#:225111068
Source:MFMLS
Price summary
- Price:$735,000
- Price per sq. ft.:$254.59
- Monthly HOA dues:$215
About this home
Be the first to own this brand-new Tri Pointe Home. This stunning two-story Mountaingate at Bickford Ranch Plan 1 features 4 bedrooms, 3 bathrooms, and a 3-bay garage. Step inside to a spacious Great Room that seamlessly blends the living, dining, and kitchen areas perfect for both relaxing and entertaining. Just off the foyer, you'll find a dedicated office with built-in tech desk, a downstairs bedroom, and a full bathroom ideal for guests or flexible living arrangements. The kitchen is equipped with a premium Cafe 36-inch 5-piece stainless steel gas cooktop appliance package, nutmeg cabinets with satin nickel hardware, quartz countertops, a large walk-in pantry, and a convenient drop zone leading to the garage. Upstairs, a generous loft provides additional living space. The luxurious primary suite serves as your personal retreat complete with a spacious walk-in closet with dressing area, and a spa-inspired bathroom featuring both a soaking tub, walk-in shower, and dual vanities. Two additional bedrooms, a full bathroom, and a convenient laundry room with a sink and cabinetry complete the second floor. As part of Tri Pointe's LivingSmart® program, this home includes energy-efficient and environmentally conscious features as standard. Solar options avalaible for lease or purchase
Contact an agent
Home facts
- Year built:2025
- Listing ID #:225111068
- Added:28 day(s) ago
- Updated:September 22, 2025 at 06:46 PM
Rooms and interior
- Bedrooms:4
- Total bathrooms:3
- Full bathrooms:3
- Living area:2,887 sq. ft.
Heating and cooling
- Cooling:Central, Multi Zone
- Heating:Central, Multi-Zone, Natural Gas
Structure and exterior
- Roof:Tile
- Year built:2025
- Building area:2,887 sq. ft.
- Lot area:0.12 Acres
Utilities
- Sewer:Public Sewer
Finances and disclosures
- Price:$735,000
- Price per sq. ft.:$254.59
New listings near 943 Caprock Lane
- Coming Soon
 $325,000Coming Soon3 beds 2 baths
$325,000Coming Soon3 beds 2 baths304 E 6th St, SEAFORD, DE 19973
MLS# DESU2097022Listed by: NORTHROP REALTY - Coming Soon
 $389,000Coming Soon3 beds 2 baths
$389,000Coming Soon3 beds 2 baths24247 Old Meadow Rd, SEAFORD, DE 19973
MLS# DESU2096136Listed by: KELLER WILLIAMS REALTY - New
 $469,900Active3 beds 3 baths1,848 sq. ft.
$469,900Active3 beds 3 baths1,848 sq. ft.17440 Niblett Ln, SEAFORD, DE 19973
MLS# DESU2097072Listed by: REDFIN CORPORATION - New
 $359,900Active4 beds 2 baths1,900 sq. ft.
$359,900Active4 beds 2 baths1,900 sq. ft.9616 N Shore Dr, SEAFORD, DE 19973
MLS# DESU2097066Listed by: CENTURY 21 HOME TEAM REALTY - New
 $999,999Active3 beds 1 baths848 sq. ft.
$999,999Active3 beds 1 baths848 sq. ft.4070 Woodpecker Rd, SEAFORD, DE 19973
MLS# DESU2096958Listed by: RE/MAX ADVANTAGE REALTY  $399,990Active4 beds 3 baths2,818 sq. ft.
$399,990Active4 beds 3 baths2,818 sq. ft.100 Nylon Blvd, SEAFORD, DE 19973
MLS# DESU2096256Listed by: D.R. HORTON REALTY OF DELAWARE, LLC- New
 $419,000Active4 beds 3 baths2,000 sq. ft.
$419,000Active4 beds 3 baths2,000 sq. ft.24208 Beaver Dam Dr, SEAFORD, DE 19973
MLS# DESU2096806Listed by: KELLER WILLIAMS REALTY - New
 $425,000Active4 beds 4 baths2,420 sq. ft.
$425,000Active4 beds 4 baths2,420 sq. ft.38 Read St, SEAFORD, DE 19973
MLS# DESU2096586Listed by: KELLER WILLIAMS REALTY - New
 $299,900Active3 beds 3 baths2,306 sq. ft.
$299,900Active3 beds 3 baths2,306 sq. ft.22502 Atlanta Rd, SEAFORD, DE 19973
MLS# DESU2096746Listed by: COLDWELL BANKER PREMIER - SEAFORD - New
 $359,900Active3 beds 4 baths2,817 sq. ft.
$359,900Active3 beds 4 baths2,817 sq. ft.9730 Walnut Dr, SEAFORD, DE 19973
MLS# DESU2096558Listed by: CALLAWAY FARNELL AND MOORE
