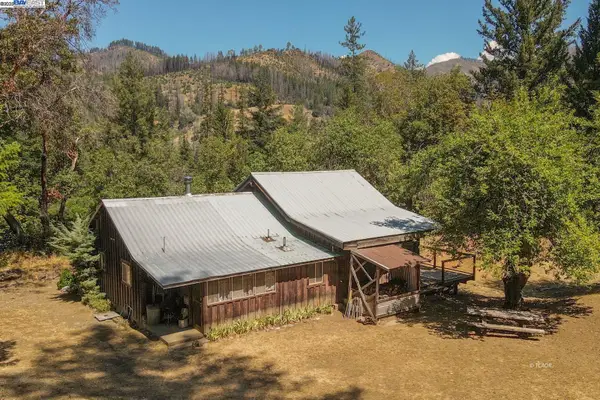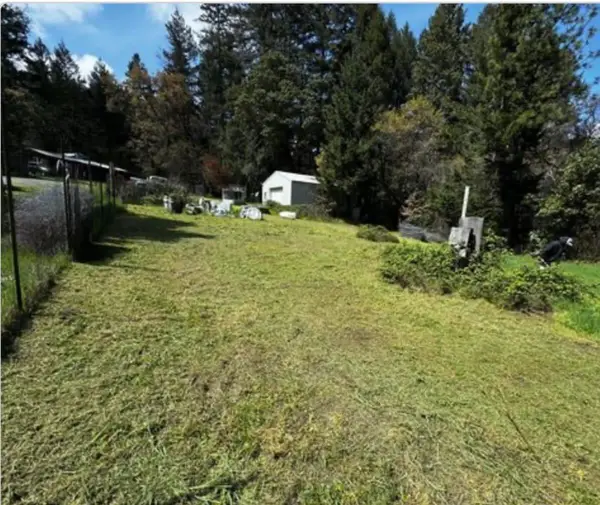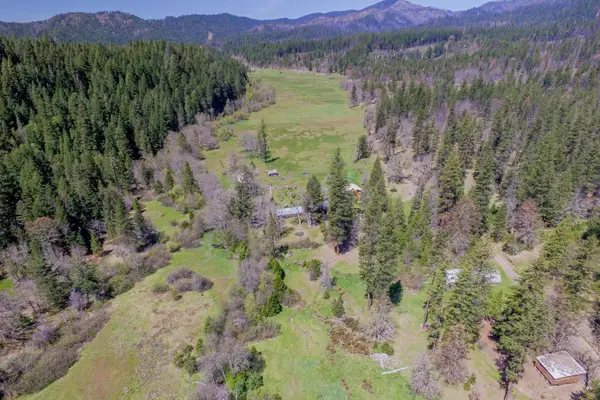11221 Corral Bottom Rd, Big Bar, CA 96010
Local realty services provided by:Better Homes and Gardens Real Estate Royal & Associates
11221 Corral Bottom Rd,Big Bar, CA 96010
$357,000
- 1 Beds
- 1 Baths
- 893 sq. ft.
- Single family
- Active
Listed by: shannon aikins
Office: big valley properties
MLS#:41100859
Source:Bay East, CCAR, bridgeMLS
Price summary
- Price:$357,000
- Price per sq. ft.:$399.78
About this home
Off grid mountain retreat on Corral Creek- A Natures Lovers Dream. Escape to peace and privacy with this off-grid living cabin, nestled on stunning land surrounded by USFS lands. This rare gem offers true retreat -style living with year round Corral Creek flowing gently besides your expansive Redwood Deck, perfect for morning coffee, evening sunsets or stargazing in total serenity. Home features approx 893 sf of thoughtfully designed cabin space, Oak flooring, T &G Knotty pine walls and ceiling, loft area is your sleeping space, centrally located wood stove, propane wall heater, convenient kitchen in the corner of the home. Large attached utility room and that is where the 8 batteries are housed as well as the Xantrex inverter. There are 6 solar panels that are 175 watts each. A drilled well on the property, 2500 gallon water storage tank on site, property is also serviced by a septic system. Garage & storage, massive 960 sf detached garage, room for 4+ vehicles, ATV's, workshop space or storage. Ideal for outdoor enthusiasts or hobbyists. Horse property potential, lush usable land, whether you are seeking a weekend getaway or off-grid life style, this is the one.
Contact an agent
Home facts
- Year built:1982
- Listing ID #:41100859
- Added:248 day(s) ago
- Updated:February 14, 2026 at 03:22 PM
Rooms and interior
- Bedrooms:1
- Total bathrooms:1
- Full bathrooms:1
- Living area:893 sq. ft.
Heating and cooling
- Heating:Propane, Wood Stove
Structure and exterior
- Year built:1982
- Building area:893 sq. ft.
- Lot area:39.46 Acres
Utilities
- Water:Well
- Sewer:Septic Tank
Finances and disclosures
- Price:$357,000
- Price per sq. ft.:$399.78
New listings near 11221 Corral Bottom Rd
 $425,000Active3 beds 2 baths1,884 sq. ft.
$425,000Active3 beds 2 baths1,884 sq. ft.420 Price Creek Road, Big Bar, CA 96010
MLS# 25-4752Listed by: SHOWCASE REAL ESTATE $295,000Active2 beds 2 baths1,311 sq. ft.
$295,000Active2 beds 2 baths1,311 sq. ft.181 Price Creek Rd, Big Bar, CA 96010
MLS# 41107793Listed by: BIG VALLEY PROPERTIES $160,000Active3 beds 3 baths1,545 sq. ft.
$160,000Active3 beds 3 baths1,545 sq. ft.100 Wonder Stamp Lane, Big Bar, CA 96010
MLS# 25-3014Listed by: BIG VALLEY PROPERTIES $40,000Active1.2 Acres
$40,000Active1.2 Acres32 Deadwood Ct, Big Bar, CA 96010
MLS# 225074034Listed by: PRICE REAL ESTATE $1,099,000Active3 beds 2 baths2,050 sq. ft.
$1,099,000Active3 beds 2 baths2,050 sq. ft.1040 Mullane Trail, Big Bar, CA 96010
MLS# 24-1940Listed by: SHASTA LAND SERVICES

