1555 Tuolumne Road, Big Bear City, CA 92314
Local realty services provided by:Better Homes and Gardens Real Estate Champions
Listed by: erin lanza
Office: re/max big bear
MLS#:219132597
Source:CA_DAMLS
Price summary
- Price:$549,900
- Price per sq. ft.:$429.61
About this home
Tucked away in Upper Moonridge, this charming mountain cabin offers stunning panoramic valley views and a secluded 'tree-house' feeling—surrounded by mature oaks and pines on a spacious 12,000 sq ft lot. Whether you're enjoying crisp mountain air and vibrant colors from the elevated front deck or exploring nearby trails, this property delivers the perfect blend of nature, comfort, and convenience. Inside, the well-maintained home features vaulted ceilings, knotty pine accents, and beautiful wood laminate flooring throughout, creating a warm and inviting mountain feel. The upgraded kitchen is equipped with stainless steel appliances and blends seamlessly into the open living space, where an impressive river rock wood-burning fireplace adds cozy ambiance on chilly evenings. Modern upgrades include forced air heating, updated bathrooms, and underground utilities offer unobstructed views. A generous under-house storage area is ideal for bikes, kayaks, or winter gear, making this home as functional as it is beautiful. Located just minutes from Bear Mountain Ski Resort, golf, Big Bear Lake, and The Village, and with easy access to nearby hiking and biking trailheads, this property is perfectly positioned for year-round adventure. Furnishings are negotiable, offering a turnkey option for a primary residence, vacation home, or investment cabin.
Contact an agent
Home facts
- Year built:1981
- Listing ID #:219132597
- Added:160 day(s) ago
- Updated:December 18, 2025 at 03:28 PM
Rooms and interior
- Bedrooms:2
- Total bathrooms:2
- Full bathrooms:1
- Half bathrooms:1
- Living area:1,280 sq. ft.
Heating and cooling
- Heating:Fireplace(s), Forced Air, Natural Gas
Structure and exterior
- Roof:Composition Shingle
- Year built:1981
- Building area:1,280 sq. ft.
- Lot area:0.28 Acres
Utilities
- Water:Water District
- Sewer:Connected and Paid, In
Finances and disclosures
- Price:$549,900
- Price per sq. ft.:$429.61
New listings near 1555 Tuolumne Road
- New
 $35,000Active0 Acres
$35,000Active0 Acres0 San Bernardino, Sugarloaf, CA 92386
MLS# IG25277274Listed by: KELLER WILLIAMS BIG BEAR - New
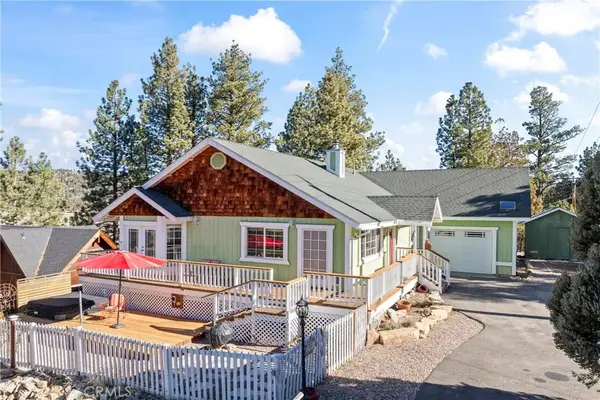 $500,000Active3 beds 2 baths1,744 sq. ft.
$500,000Active3 beds 2 baths1,744 sq. ft.2737 Cedar Lane, Big Bear City, CA 92314
MLS# IG25267898Listed by: CAPRE - New
 $500,000Active3 beds 2 baths1,634 sq. ft.
$500,000Active3 beds 2 baths1,634 sq. ft.663 Butte, Big Bear City, CA 92314
MLS# IG25275340Listed by: REALTY MASTERS & ASSOCIATES - New
 $230,000Active2 beds 1 baths900 sq. ft.
$230,000Active2 beds 1 baths900 sq. ft.2165 3rd, Big Bear City, CA 92314
MLS# IG25275437Listed by: BHHS CA PROPERTIES - New
 $500,000Active3 beds 2 baths1,634 sq. ft.
$500,000Active3 beds 2 baths1,634 sq. ft.663 Butte, Big Bear City, CA 92314
MLS# IG25275340Listed by: REALTY MASTERS & ASSOCIATES - New
 $349,998Active2 beds 1 baths896 sq. ft.
$349,998Active2 beds 1 baths896 sq. ft.326 E Country Club, Big Bear City, CA 92314
MLS# IG25274983Listed by: EXP REALTY OF CALIFORNIA INC. - New
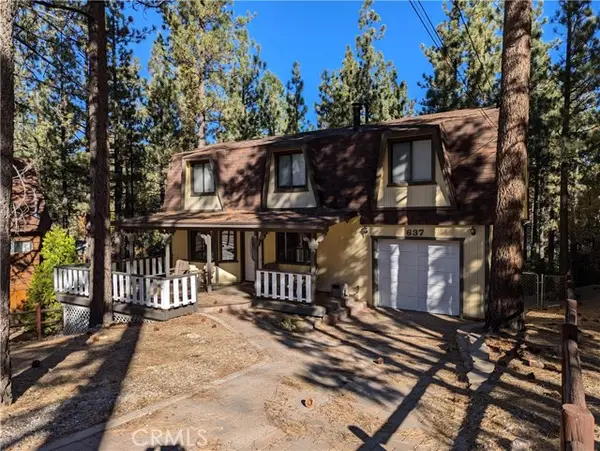 $550,000Active3 beds 3 baths1,282 sq. ft.
$550,000Active3 beds 3 baths1,282 sq. ft.637 Sugarloaf Boulevard, Big Bear City, CA 92314
MLS# CRBB25274136Listed by: ENGEL & VOLKERS BURBANK - New
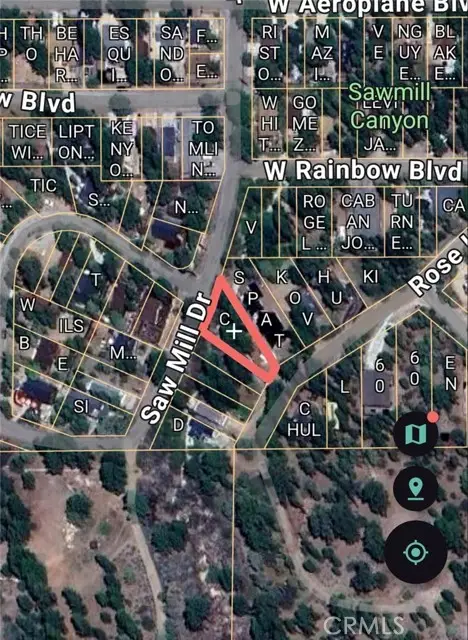 $98,500Active0.12 Acres
$98,500Active0.12 Acres0 Sawmill, Big Bear City, CA 92314
MLS# CRIG25272550Listed by: KW THE LAKES - New
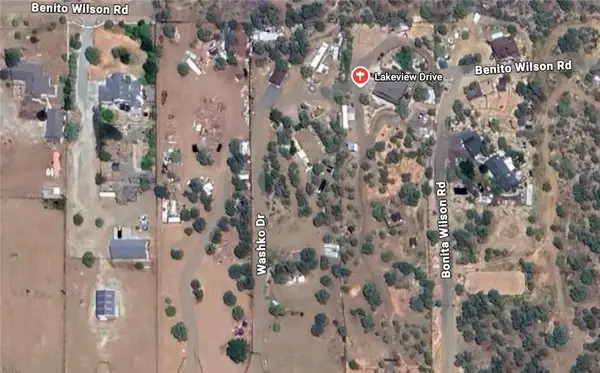 $61,000Active0 Acres
$61,000Active0 Acres1920 Lakeview Dr, Big Bear City, CA 92314
MLS# SR25273475Listed by: N & N BUSINESS SERVICES INCORPORATED - New
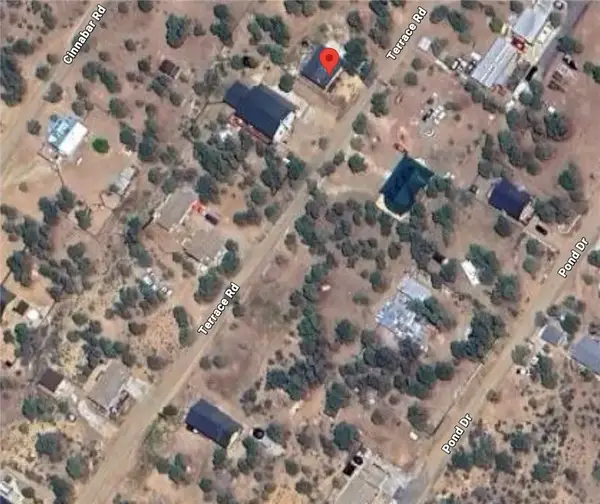 $51,000Active0 Acres
$51,000Active0 Acres1970 Terrace St, Big Bear City, CA 92314
MLS# SR25273501Listed by: N & N BUSINESS SERVICES INCORPORATED
