642 Villa Grove, Big Bear City, CA 92314
Local realty services provided by:Better Homes and Gardens Real Estate Oak Valley
642 Villa Grove,Big Bear City, CA 92314
$465,000
- 3 Beds
- 1 Baths
- 1,184 sq. ft.
- Single family
- Active
Listed by: mike wochner
Office: re/max big bear
MLS#:PW25233669
Source:CRMLS
Price summary
- Price:$465,000
- Price per sq. ft.:$392.74
About this home
Discover the perfect blend of mountain charm and modern comfort in this beautifully appointed and recently upgraded Moonridge retreat. Step inside and be greeted by soaring open-beam vaulted ceilings with rich knotty pine woodwork, walls accented with beadboard detailing, and an abundance of windows that fill the home with warm, natural light. The spacious great room invites you to gather around the impressive brick fireplace, creating a cozy atmosphere for relaxing or entertaining. The open-concept design seamlessly connects the living, dining, and kitchen areas—perfect for modern mountain living. The kitchen offers ample cabinetry, a stunning natural-edge wood countertop with bar seating, stainless steel appliances, and a Chef-grade six-burner gas range—an ideal setup for crafting memorable meals. Two generously sized bedrooms on the main level provide comfortable accommodations, while the upgraded bathroom features a dual-sink vanity with custom mirrors and sleek, modern fixtures. Upstairs, you’ll find a spacious loft-style bedroom complete with its own washer and dryer. Recent upgrades include new plush carpeting and padding, an updated electrical panel and outlets, and updated plumbing with a tankless water heater. The west-facing orientation offers abundant morning sunlight and convenient snowmelt in the winter, along with level, paved off-street parking and an EV charger. Step outside to your fully fenced backyard—an entertainer’s dream—featuring a large patio, relaxing hot tub, horseshoe pit, mature shade trees, and ample space for outdoor games and gatherings. Convenient storage shed on the side of the house with power. Whether you’re looking for a relaxing mountain escape or an income-generating vacation home, this one has it all.
Contact an agent
Home facts
- Year built:1969
- Listing ID #:PW25233669
- Added:138 day(s) ago
- Updated:February 25, 2026 at 08:24 PM
Rooms and interior
- Bedrooms:3
- Total bathrooms:1
- Full bathrooms:1
- Living area:1,184 sq. ft.
Heating and cooling
- Heating:Wall Furnace
Structure and exterior
- Year built:1969
- Building area:1,184 sq. ft.
- Lot area:0.17 Acres
Utilities
- Water:Public
- Sewer:Public Sewer
Finances and disclosures
- Price:$465,000
- Price per sq. ft.:$392.74
New listings near 642 Villa Grove
- New
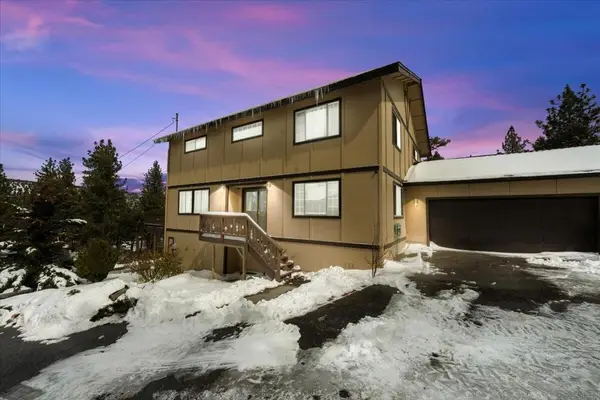 $625,000Active3 beds 3 baths2,757 sq. ft.
$625,000Active3 beds 3 baths2,757 sq. ft.1310 Malabar Way, Big Bear City, CA 92314
MLS# 219143767DAListed by: RE/MAX AREA EXPERTS - New
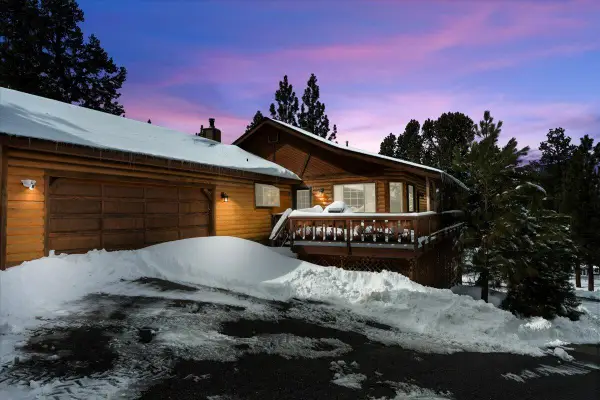 $499,000Active3 beds 2 baths1,688 sq. ft.
$499,000Active3 beds 2 baths1,688 sq. ft.1304 Malabar Way, Big Bear City, CA 92314
MLS# 219143764Listed by: RE/MAX AREA EXPERTS - New
 $289,000Active2 beds 1 baths954 sq. ft.
$289,000Active2 beds 1 baths954 sq. ft.265 Cedar Lane, Sugarloaf, CA 92386
MLS# 219143706PSListed by: KELLER WILLIAMS BIG BEAR LAKE ARROWHEAD - New
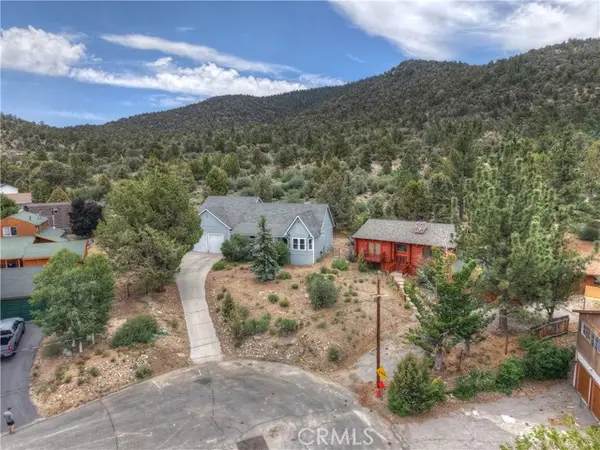 $549,900Active3 beds 2 baths1,709 sq. ft.
$549,900Active3 beds 2 baths1,709 sq. ft.1285 Skyview Court, Big Bear City, CA 92314
MLS# IG26040557Listed by: KELLER WILLIAMS BIG BEAR - New
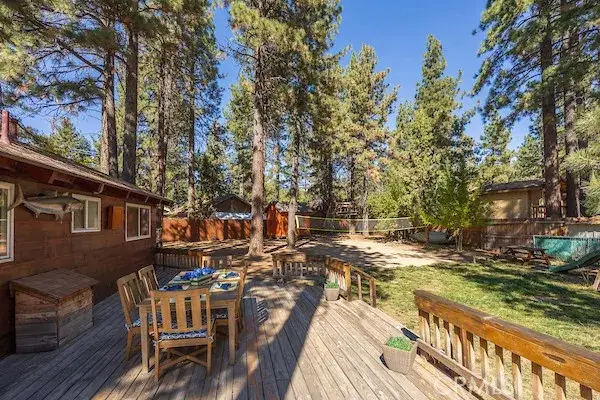 $351,000Active2 beds 1 baths864 sq. ft.
$351,000Active2 beds 1 baths864 sq. ft.936 Wendy Drive, Big Bear City, CA 92314
MLS# OC26040021Listed by: JOSEPH NARVAEZ, BROKER - New
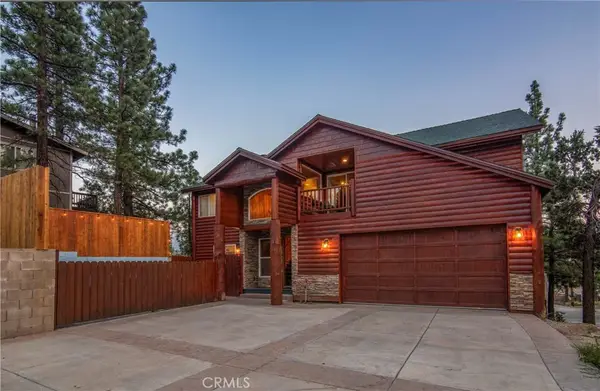 $824,900Active4 beds 4 baths2,946 sq. ft.
$824,900Active4 beds 4 baths2,946 sq. ft.1002 White Mountain, Big Bear City, CA 92314
MLS# IG26039080Listed by: EXP REALTY OF CALIFORNIA INC. - New
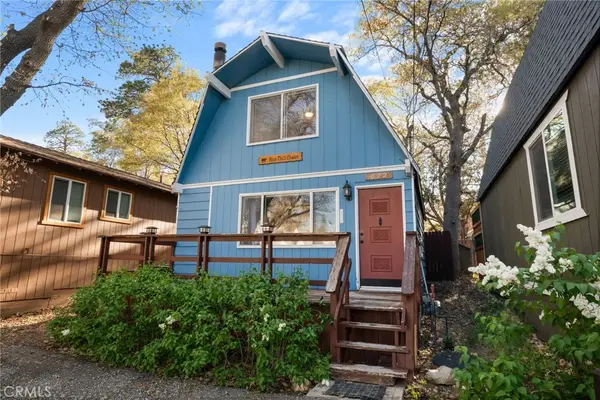 $329,000Active2 beds 1 baths896 sq. ft.
$329,000Active2 beds 1 baths896 sq. ft.672 Holmes, Sugarloaf, CA 92386
MLS# IG26039195Listed by: RE/MAX BIG BEAR - New
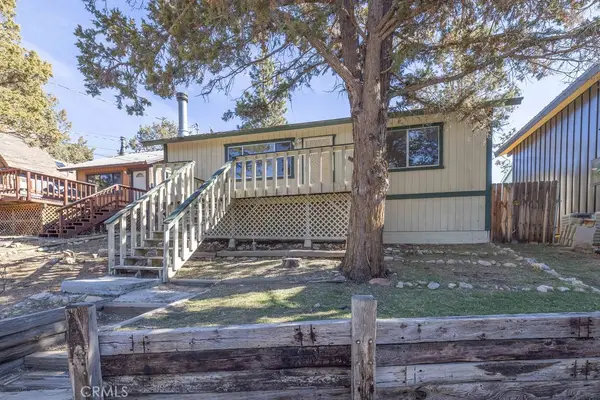 $249,999Active2 beds 1 baths936 sq. ft.
$249,999Active2 beds 1 baths936 sq. ft.151 Vista, Sugarloaf, CA 92386
MLS# IG26039066Listed by: EXP REALTY OF CALIFORNIA INC. - New
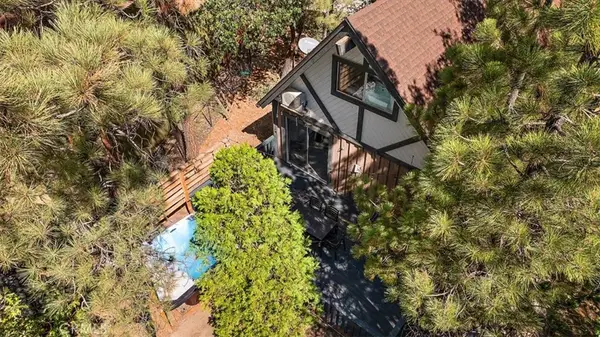 $510,000Active2 beds 1 baths1,160 sq. ft.
$510,000Active2 beds 1 baths1,160 sq. ft.1160 W Alta Vista, Big Bear City, CA 92314
MLS# IG26037529Listed by: RE/MAX BIG BEAR - New
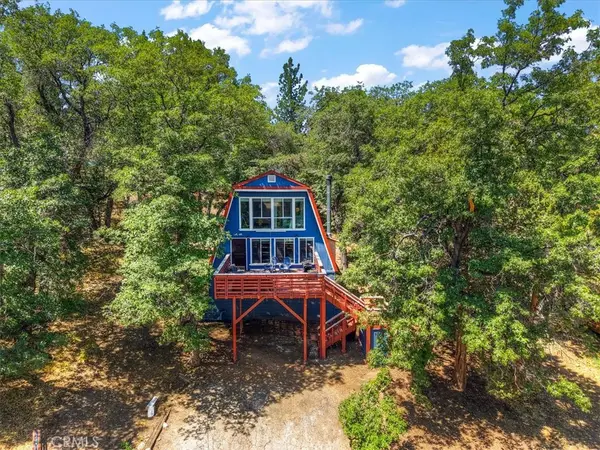 $535,000Active3 beds 2 baths1,330 sq. ft.
$535,000Active3 beds 2 baths1,330 sq. ft.1351 Silverado, Big Bear City, CA 92314
MLS# IG26037612Listed by: RE/MAX BIG BEAR

