145 N Finch Drive, Big Bear Lake, CA 92315
Local realty services provided by:Better Homes and Gardens Real Estate Royal & Associates
145 N Finch Drive,Big Bear Lake, CA 92315
$698,888
- 3 Beds
- 2 Baths
- 1,326 sq. ft.
- Single family
- Active
Listed by: george ouzounian, natasha alvarez
Office: the agency
MLS#:CRSR24008319
Source:CA_BRIDGEMLS
Price summary
- Price:$698,888
- Price per sq. ft.:$527.06
About this home
Step inside an exceptional Eagle Point home, one of Big Bear Lake's most popular neighborhoods. Currently a very successful short-term rental. Offering a great outdoor space, towering trees, a peaceful setting, and endless possibilities. Single-story home with three bedrooms, two bathrooms, and 1,326 square feet of living space, seize an exciting opportunity to curate the lifestyle of your dreams. Past the front gates, the charming home features a front yard and a large driveway. Inside, the great room includes a custom brick fireplace. Connected is a dining area and a country-style kitchen with granite countertops and GE appliances. Sliding glass doors open to the backyard oasis with a covered spa area and outdoor dining space. Glimpses of the lake can be seen in the distance through the foliage of lush trees. Each bedroom offers its cozy charm. A game room is ready for family nights. Moments away from the Lake, Village, Snow Summit Ski Resort, Big Bear Golf Course, and Big Bear Zoo. This home could be a primary residence, vacation home, or lucrative Airbnb opportunity. All appliances and furniture are included in the sale for a completely turnkey experience.
Contact an agent
Home facts
- Year built:1974
- Listing ID #:CRSR24008319
- Added:720 day(s) ago
- Updated:February 22, 2024 at 05:38 AM
Rooms and interior
- Bedrooms:3
- Total bathrooms:2
- Full bathrooms:2
- Living area:1,326 sq. ft.
Heating and cooling
- Cooling:Ceiling Fan(s), Central Air
- Heating:Central, Fireplace(s)
Structure and exterior
- Year built:1974
- Building area:1,326 sq. ft.
- Lot area:0.17 Acres
Utilities
- Water:Public
- Sewer:Public Sewer
Finances and disclosures
- Price:$698,888
- Price per sq. ft.:$527.06
New listings near 145 N Finch Drive
- New
 $1,015,000Active-- beds -- baths
$1,015,000Active-- beds -- baths714 Paine, Big Bear Lake, CA 92315
MLS# SR26009395Listed by: EQUITY UNION - New
 $1,800,000Active-- beds -- baths5,526 sq. ft.
$1,800,000Active-- beds -- baths5,526 sq. ft.40241 Big Bear, Big Bear Lake, CA 92315
MLS# AR26011002Listed by: CBD INVESTMENT INC. - New
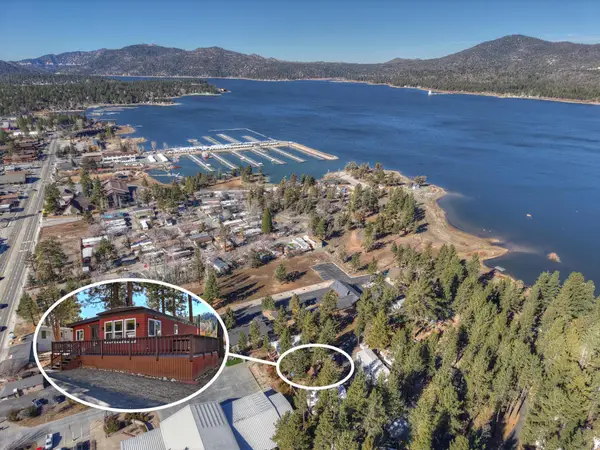 $79,900Active1 beds 1 baths560 sq. ft.
$79,900Active1 beds 1 baths560 sq. ft.41150 Lahontan Drive, Big Bear, CA 92315
MLS# 219141488DAListed by: MOUNTAIN LAKE PROPERTIES, INC. - New
 $718,000Active2 beds 4 baths1,853 sq. ft.
$718,000Active2 beds 4 baths1,853 sq. ft.851 Pine Knot Boulevard, Big Bear Lake, CA 92315
MLS# P1-25405Listed by: KOBEISSI PROPERTIES - New
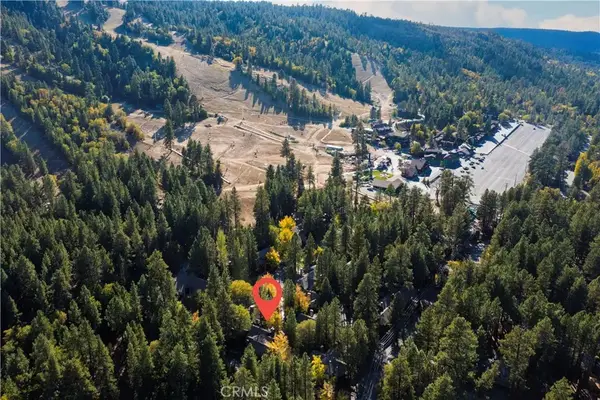 $545,000Active2 beds 2 baths1,053 sq. ft.
$545,000Active2 beds 2 baths1,053 sq. ft.41935 Switzerland Drive #77, Big Bear Lake, CA 92315
MLS# IG25278539Listed by: COMPASS - New
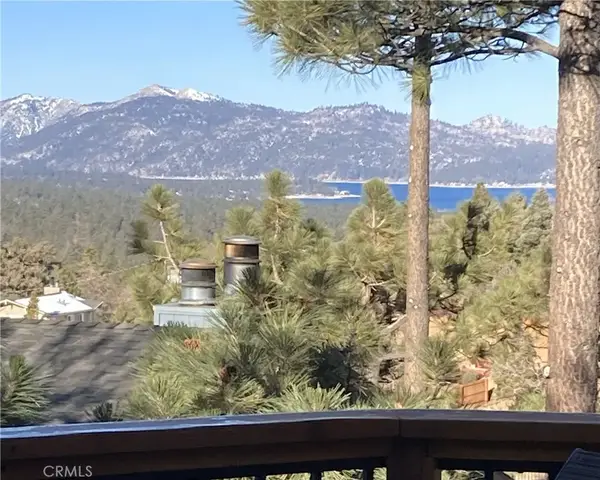 $819,000Active3 beds 3 baths1,738 sq. ft.
$819,000Active3 beds 3 baths1,738 sq. ft.43806 Colusa, Big Bear Lake, CA 92315
MLS# IG26006026Listed by: VISTA SOTHEBY'S INTERNATIONAL REALTY - New
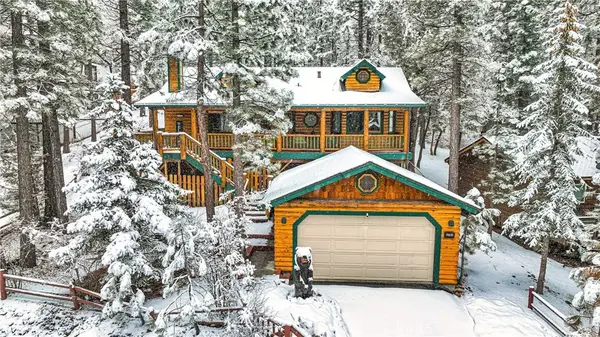 $749,900Active3 beds 3 baths1,944 sq. ft.
$749,900Active3 beds 3 baths1,944 sq. ft.42363 Paramount, Big Bear Lake, CA 92315
MLS# HD26003966Listed by: REALTY ONE GROUP EMPIRE - New
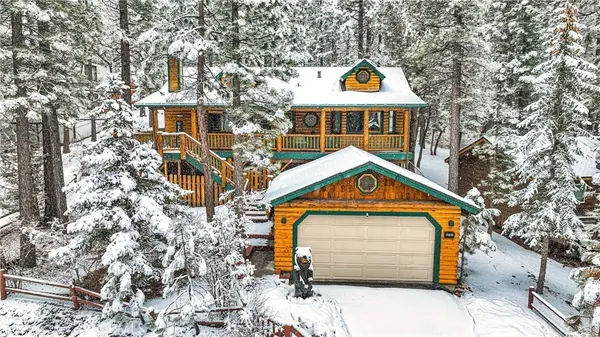 $749,900Active3 beds 3 baths1,944 sq. ft.
$749,900Active3 beds 3 baths1,944 sq. ft.42363 Paramount, Big Bear Lake, CA 92315
MLS# HD26003966Listed by: REALTY ONE GROUP EMPIRE - Open Sat, 12 to 4pmNew
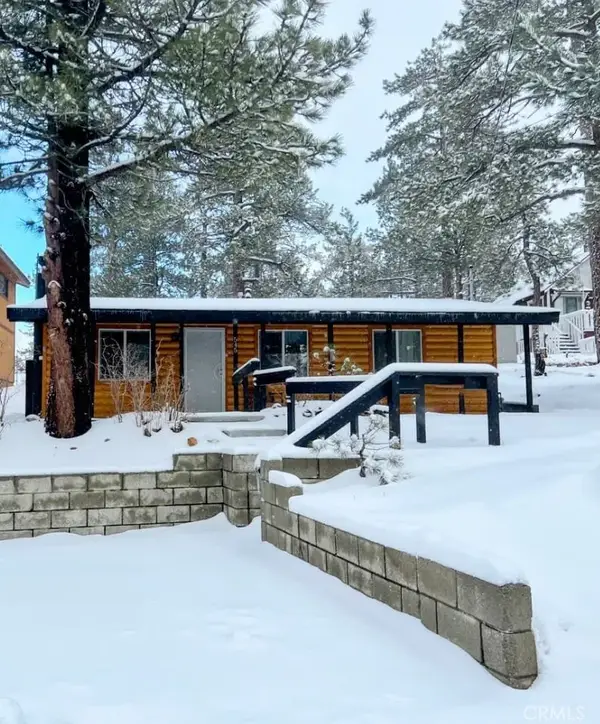 $360,000Active2 beds 1 baths789 sq. ft.
$360,000Active2 beds 1 baths789 sq. ft.545 Highland, Big Bear Lake, CA 92315
MLS# BB26003467Listed by: EQUITY UNION - New
 $950,000Active3 beds 3 baths1,753 sq. ft.
$950,000Active3 beds 3 baths1,753 sq. ft.42947 Dogwood Drive, Big Bear, CA 92315
MLS# IG25279877Listed by: COMPASS
