310 Teakwood Drive, Big Bear Lake, CA 92315
Local realty services provided by:Better Homes and Gardens Real Estate Royal & Associates
310 Teakwood Drive,Big Bear Lake, CA 92315
$899,000
- 3 Beds
- 2 Baths
- 2,553 sq. ft.
- Single family
- Active
Listed by: kirina sidelnik
Office: ureg, inc
MLS#:CRSR25156568
Source:CAMAXMLS
Price summary
- Price:$899,000
- Price per sq. ft.:$352.13
About this home
Experience the perfect Big Bear Lake escape in this spacious, recently renovated 2,600 sq ft mountain cabin with 800 sq ft 12-foot ceiling game and movie room! Nestled in one of the area's best neighborhoods, Fox Farm, this retreat combines rustic charm with modern comfort and is just minutes from ski slopes, the lake, the zoo, and local shops and dining. Step inside and feel right at home in the open living spaces designed for families and friends to gather and relax. Large windows bring in mountain light while a cozy wood burning stove and entertainment setup make evenings together special. The separate game and movie room with 6-person sauna offers endless ways to unwind, whether it's movie nights, games, or simply spending time together. Out back, you'll find a fully fenced yard where kids and pets can play freely, plus a relaxing hot tub and firepit that make stargazing nights unforgettable. The backyard also features space for outdoor cooking and dining, making it easy to share meals and create memories in the fresh mountain air. Families are especially welcome here - thoughtful touches throughout make it easy to travel with kids and pets alike. An EV charger and eco-friendly water filtration add to the cabin's modern convenience, while plenty of parking and easy access to
Contact an agent
Home facts
- Year built:1983
- Listing ID #:CRSR25156568
- Added:215 day(s) ago
- Updated:February 13, 2026 at 02:47 PM
Rooms and interior
- Bedrooms:3
- Total bathrooms:2
- Full bathrooms:2
- Living area:2,553 sq. ft.
Heating and cooling
- Heating:Central, Forced Air, Natural Gas
Structure and exterior
- Roof:Composition
- Year built:1983
- Building area:2,553 sq. ft.
- Lot area:0.19 Acres
Utilities
- Water:Public
Finances and disclosures
- Price:$899,000
- Price per sq. ft.:$352.13
New listings near 310 Teakwood Drive
- Open Sat, 11am to 2pmNew
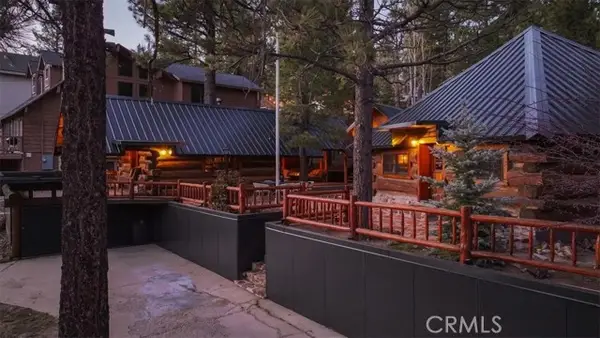 $695,000Active2 beds 2 baths1,300 sq. ft.
$695,000Active2 beds 2 baths1,300 sq. ft.39056 Willow Landing, Big Bear Lake, CA 92315
MLS# IG26033110Listed by: RE/MAX BIG BEAR - New
 $624,900Active3 beds 2 baths1,387 sq. ft.
$624,900Active3 beds 2 baths1,387 sq. ft.558 Badger Lane, Big Bear Lake, CA 92315
MLS# IG26032176Listed by: JASON SAPHIRE BROKER - New
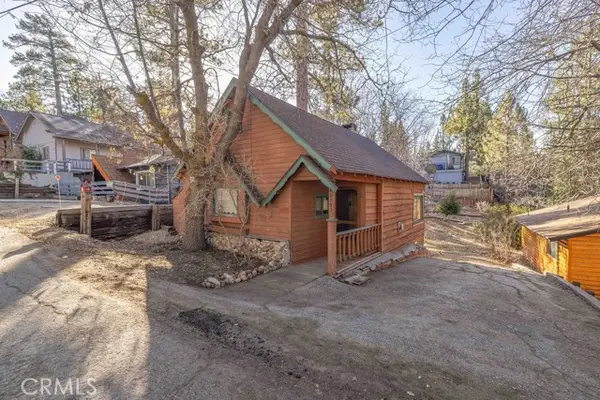 $299,900Active1 beds 1 baths560 sq. ft.
$299,900Active1 beds 1 baths560 sq. ft.40193 Dream Street, Big Bear Lake, CA 92315
MLS# CRIG26031481Listed by: KELLER WILLIAMS BIG BEAR - New
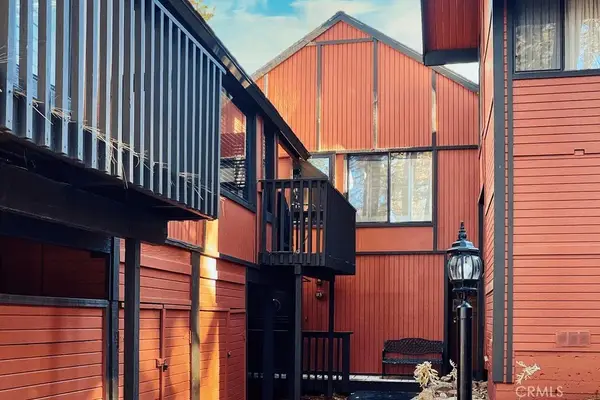 $480,000Active2 beds 2 baths1,053 sq. ft.
$480,000Active2 beds 2 baths1,053 sq. ft.41935 Switzerland Drive #113, Big Bear Lake, CA 92315
MLS# WS26031258Listed by: IRN REALTY - New
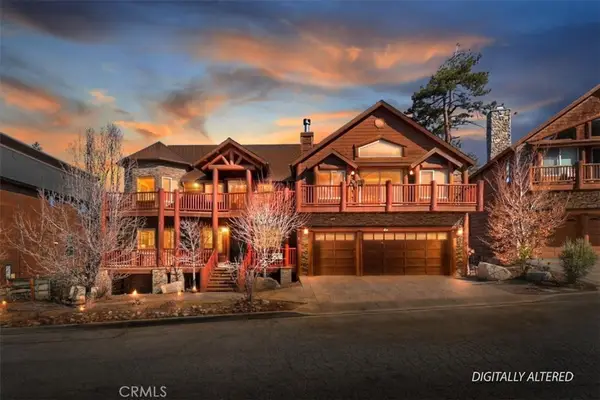 $1,899,000Active6 beds 4 baths4,146 sq. ft.
$1,899,000Active6 beds 4 baths4,146 sq. ft.42324 Eagle Ridge, Big Bear Lake, CA 92315
MLS# IG26027888Listed by: COLDWELL BANKER KIVETT-TEETERS - New
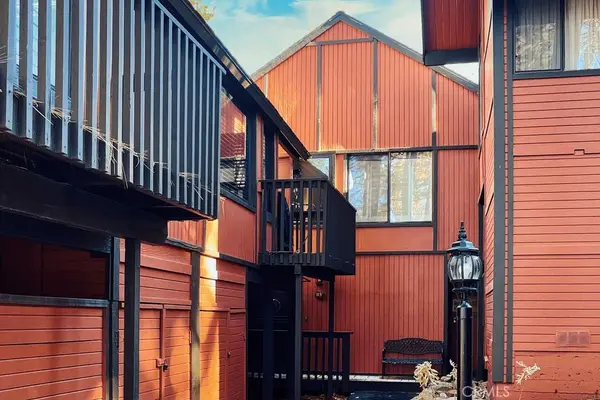 $480,000Active2 beds 2 baths1,053 sq. ft.
$480,000Active2 beds 2 baths1,053 sq. ft.41935 Switzerland Drive #113, Big Bear Lake, CA 92315
MLS# WS26031258Listed by: IRN REALTY - New
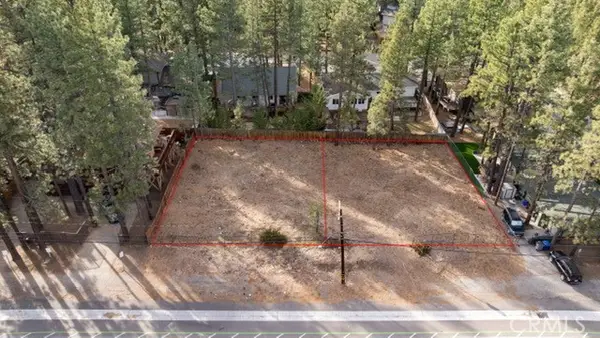 $449,000Active0.18 Acres
$449,000Active0.18 Acres580 Summit, Big Bear Lake, CA 92315
MLS# CRSR26030721Listed by: PINNACLE ESTATE PROPERTIES - New
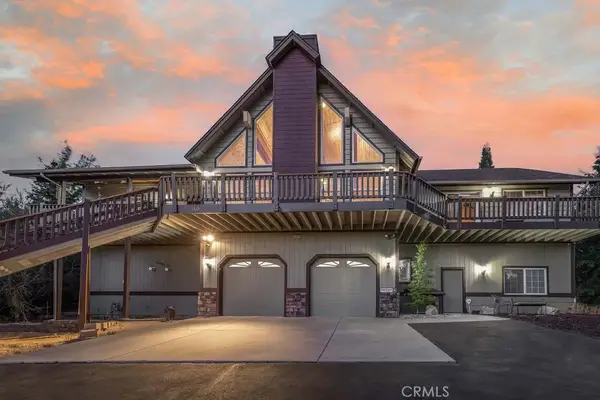 $1,199,900Active3 beds 3 baths2,780 sq. ft.
$1,199,900Active3 beds 3 baths2,780 sq. ft.305 Starlight Circle, Big Bear Lake, CA 92315
MLS# IG26027922Listed by: COMPASS - New
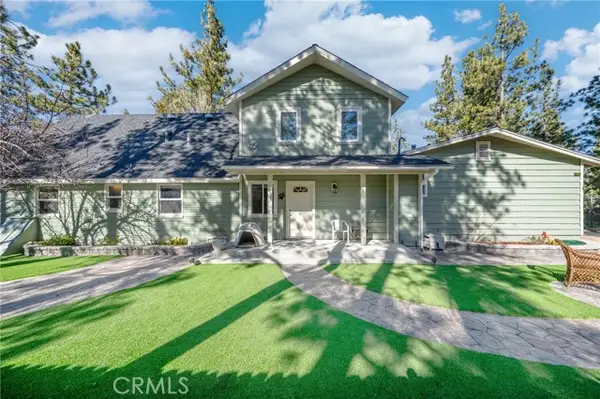 $1,368,000Active5 beds 4 baths2,654 sq. ft.
$1,368,000Active5 beds 4 baths2,654 sq. ft.195 Knoll, Big Bear Lake, CA 92315
MLS# CRSB26030644Listed by: CRYSTAL REAL ESTATE - New
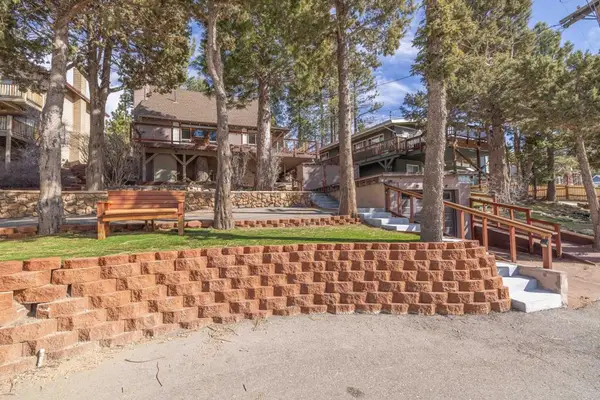 $674,900Active3 beds 2 baths1,522 sq. ft.
$674,900Active3 beds 2 baths1,522 sq. ft.42948 Moonridge Road, Big Bear, CA 92315
MLS# 219143015PSListed by: KELLER WILLIAMS BIG BEAR LAKE ARROWHEAD

