40225 Dream Street, Big Bear Lake, CA 92315
Local realty services provided by:Better Homes and Gardens Real Estate Royal & Associates
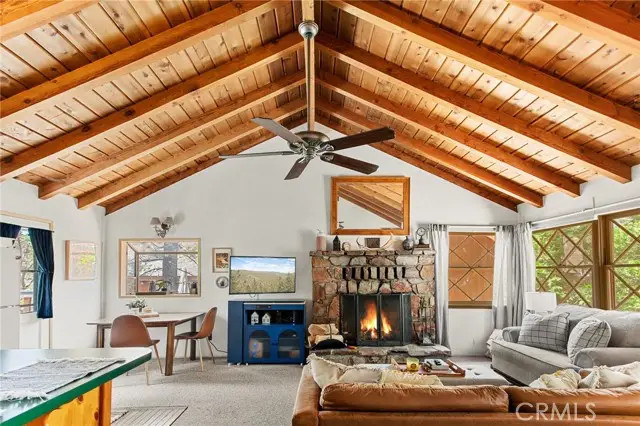


40225 Dream Street,Big Bear Lake, CA 92315
$350,000
- 2 Beds
- 1 Baths
- 660 sq. ft.
- Single family
- Active
Listed by:melissa bragman
Office:compass
MLS#:CRPW25112294
Source:CA_BRIDGEMLS
Price summary
- Price:$350,000
- Price per sq. ft.:$530.3
About this home
Welcome to your dreamy mountain escape on Dream Street! This charming, single-level cabin is one of the coziest finds in Big Bear Lake. Tucked beneath a stunning, vaulted T&G wood beamed, A-frame ceiling, the open-concept layout is flooded with natural light, creating a warm and inviting atmosphere from the moment you step inside. The thoughtfully designed kitchen, breakfast bar and dining area are perfect for entertaining or enjoying a quiet weekend in. Cozy up to the stone fireplace inside or step outside to expansive front and back porches—ideal spots for sipping your morning coffee or winding down with a glass of wine under the stars. With two comfortable bedrooms, a full-size bathroom, a laundry and storage room downstairs, and a level, two-car driveway for easy year-round access, this cabin has everything you need. Located just minutes from Big Bear’s best—skiing, hiking, shopping, dining, and the lake—this gem is perfect as a full-time residence, weekend retreat, or a fantastic investment property (formerly featured on Airbnb Plus' exclusive platform). Don't let this perfect cabin pass you by!
Contact an agent
Home facts
- Year built:1962
- Listing Id #:CRPW25112294
- Added:83 day(s) ago
- Updated:August 15, 2025 at 02:32 PM
Rooms and interior
- Bedrooms:2
- Total bathrooms:1
- Full bathrooms:1
- Living area:660 sq. ft.
Heating and cooling
- Cooling:Ceiling Fan(s), Wall/Window Unit(s)
- Heating:Fireplace(s), Wall Furnace
Structure and exterior
- Year built:1962
- Building area:660 sq. ft.
- Lot area:0.11 Acres
Finances and disclosures
- Price:$350,000
- Price per sq. ft.:$530.3
New listings near 40225 Dream Street
- New
 $705,000Active3 beds 2 baths1,728 sq. ft.
$705,000Active3 beds 2 baths1,728 sq. ft.1217 Aspen Drive, Big Bear Lake, CA 92315
MLS# CRIG25168546Listed by: COMPASS - New
 $175,000Active0.39 Acres
$175,000Active0.39 Acres39779 Big Bear Boulevard, Big Bear Lake, CA 92315
MLS# CRIG25183823Listed by: KELLER WILLIAMS BIG BEAR - New
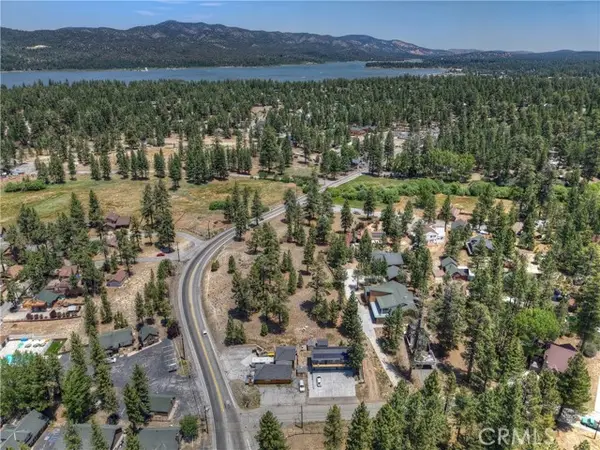 $249,900Active0.87 Acres
$249,900Active0.87 Acres0 Big Bear Boulevard, Big Bear Lake, CA 92315
MLS# CRIG25183824Listed by: KELLER WILLIAMS BIG BEAR - New
 $1,549,999Active4 beds 4 baths3,482 sq. ft.
$1,549,999Active4 beds 4 baths3,482 sq. ft.42484 Switzerland Drive, Big Bear Lake, CA 92315
MLS# CRPW25157127Listed by: RE/MAX BIG BEAR - New
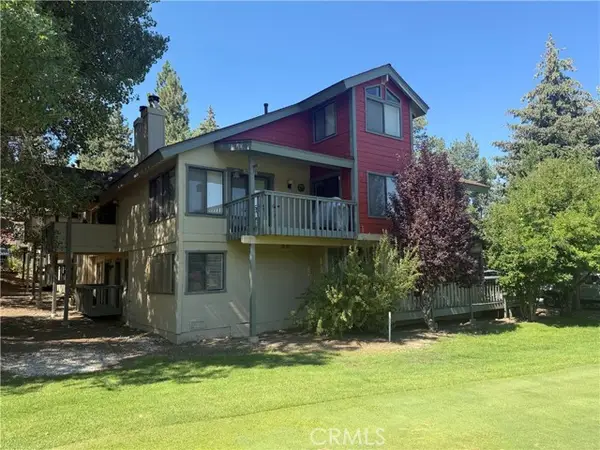 $550,000Active3 beds 3 baths1,785 sq. ft.
$550,000Active3 beds 3 baths1,785 sq. ft.43091 Bear Creek Court, Big Bear Lake, CA 92315
MLS# CRPW25179289Listed by: RE/MAX BIG BEAR - New
 $550,000Active3 beds 3 baths1,785 sq. ft.
$550,000Active3 beds 3 baths1,785 sq. ft.43091 Bear Creek Court, Big Bear Lake, CA 92315
MLS# PW25179289Listed by: RE/MAX BIG BEAR - New
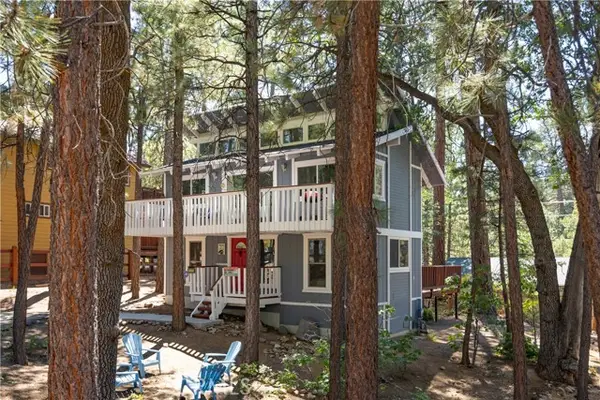 $519,000Active2 beds 1 baths1,000 sq. ft.
$519,000Active2 beds 1 baths1,000 sq. ft.41747 Comstock Lane, Big Bear Lake, CA 92315
MLS# CRIG25179749Listed by: KELLER WILLIAMS BIG BEAR - New
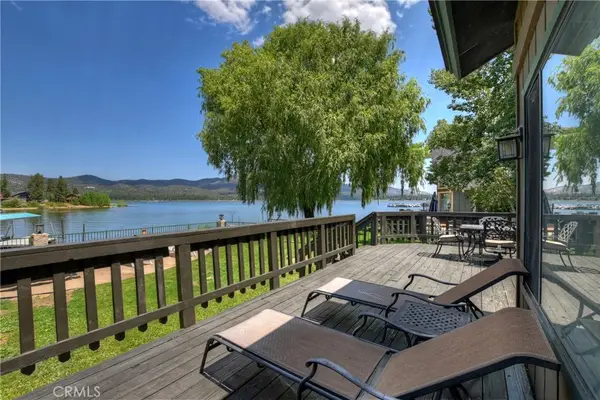 $1,475,000Active4 beds 4 baths3,635 sq. ft.
$1,475,000Active4 beds 4 baths3,635 sq. ft.488 Lakeview Court, Big Bear Lake, CA 92315
MLS# PW25181493Listed by: RE/MAX BIG BEAR - New
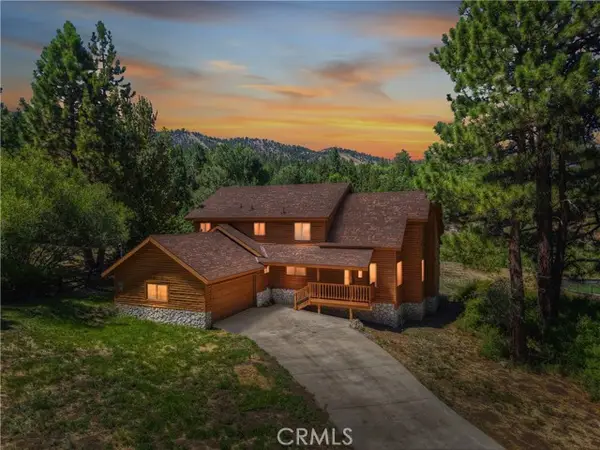 $899,000Active4 beds 3 baths2,335 sq. ft.
$899,000Active4 beds 3 baths2,335 sq. ft.43611 Bow Canyon, Big Bear Lake, CA 92315
MLS# CRIG25181245Listed by: KELLER WILLIAMS BIG BEAR - New
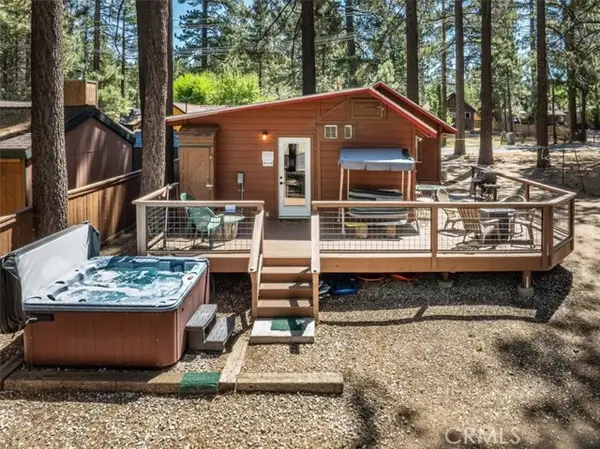 $415,000Active1 beds 1 baths466 sq. ft.
$415,000Active1 beds 1 baths466 sq. ft.450 Georgia Street, Big Bear Lake, CA 92315
MLS# CRGD25180758Listed by: NEXTHOME GRANDVIEW

