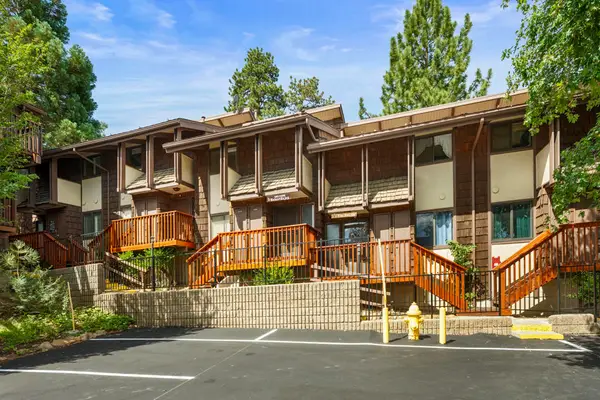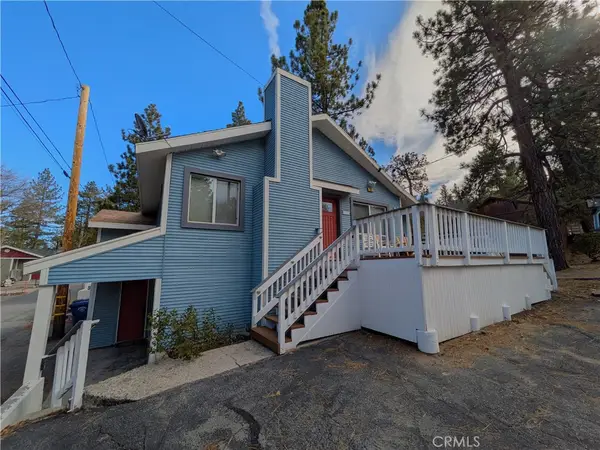41935 Switzerland Drive #100, Big Bear Lake, CA 92315
Local realty services provided by:Better Homes and Gardens Real Estate Royal & Associates
Listed by: michael dolan
Office: keller williams big bear
MLS#:CRIG25079515
Source:CA_BRIDGEMLS
Price summary
- Price:$624,900
- Price per sq. ft.:$516.45
- Monthly HOA dues:$325
About this home
ESCAPE TOWNHOME STEPS TO THE SLOPES! Wait until you see the location of this immaculate three-bedroom, three-bath End Unit just steps away from the base area of SNOW SUMMIT SKI RESORT.Recently renovated features include a floor-to-ceiling rock fireplace, high vaulted beam ceilings, anopen floor-plan with a full kitchen, beautiful granite countertops with a large breakfast bar, a fullstacked washer/dryer, and covered decking for winter BBQs. This Unit fronts a nice greenbelt and hasa view of the slopes from the dining area. This Unit also includes two parking passes with convenientparking right out front. Although never used as a vacation rental by the current owners, this Unitwould be a real money maker if used as an STR. This offering of a turn-key, fully furnished 3-BEDROOM, 3-BATH Townhome Unit rarely comes on the market in this complex. You've got to see it toappreciate it.
Contact an agent
Home facts
- Year built:1971
- Listing ID #:CRIG25079515
- Added:287 day(s) ago
- Updated:January 23, 2026 at 03:47 PM
Rooms and interior
- Bedrooms:3
- Total bathrooms:3
- Full bathrooms:1
- Living area:1,210 sq. ft.
Heating and cooling
- Heating:Central, Forced Air, Natural Gas
Structure and exterior
- Year built:1971
- Building area:1,210 sq. ft.
- Lot area:0.01 Acres
Finances and disclosures
- Price:$624,900
- Price per sq. ft.:$516.45
New listings near 41935 Switzerland Drive #100
- New
 $859,900Active3 beds 2 baths1,875 sq. ft.
$859,900Active3 beds 2 baths1,875 sq. ft.42243 Castle Crag, Big Bear Lake, CA 92315
MLS# CRIG26016045Listed by: RE/MAX BIG BEAR - New
 $425,000Active1 beds 1 baths574 sq. ft.
$425,000Active1 beds 1 baths574 sq. ft.898 Brier Trail, Big Bear Lake, CA 92315
MLS# CRIG26016059Listed by: RE/MAX BIG BEAR - New
 $3,750,000Active5 beds 6 baths5,641 sq. ft.
$3,750,000Active5 beds 6 baths5,641 sq. ft.251 N Eureka Drive, Big Bear, CA 92315
MLS# CV26016141Listed by: VISTA SOTHEBY'S INTERNATIONAL - New
 $415,000Active2 beds 1 baths720 sq. ft.
$415,000Active2 beds 1 baths720 sq. ft.42581 Willow, Big Bear Lake, CA 92315
MLS# CRIG26014994Listed by: RE/MAX BIG BEAR - New
 $519,999Active2 beds 2 baths1,088 sq. ft.
$519,999Active2 beds 2 baths1,088 sq. ft.861 Thrush Drive #13, Big Bear, CA 92315
MLS# 219141660PSListed by: RE/MAX BIG BEAR - New
 $859,900Active5 beds 4 baths2,247 sq. ft.
$859,900Active5 beds 4 baths2,247 sq. ft.1308 Buffalo Court, Big Bear Lake, CA 92315
MLS# CRIG26010734Listed by: COMPASS - New
 $650,000Active4 beds 3 baths1,824 sq. ft.
$650,000Active4 beds 3 baths1,824 sq. ft.43411 Sheephorn Road, Big Bear Lake, CA 92315
MLS# CRIG26011233Listed by: EXP REALTY OF CALIFORNIA INC. - New
 $679,900Active3 beds 3 baths1,783 sq. ft.
$679,900Active3 beds 3 baths1,783 sq. ft.693 Knight Avenue, Big Bear Lake, CA 92315
MLS# IG26011410Listed by: KEN SCOTT REAL ESTATE - New
 $1,195,000Active4 beds 5 baths3,007 sq. ft.
$1,195,000Active4 beds 5 baths3,007 sq. ft.42279 Castle Crag Road, Big Bear, CA 92315
MLS# 219141570PSListed by: RE/MAX BIG BEAR - New
 $32,000Active0.01 Acres
$32,000Active0.01 Acres400 Pine Knot Blvd J-2, Big Bear Lake, CA 92315
MLS# IG26011369Listed by: KELLER WILLIAMS BIG BEAR
