43035 Encino Road, Big Bear Lake, CA 92315
Local realty services provided by:Better Homes and Gardens Real Estate Clarity
Listed by: becki wheeler
Office: re/max big bear
MLS#:IG25250107
Source:San Diego MLS via CRMLS
Price summary
- Price:$680,000
- Price per sq. ft.:$248.45
About this home
SOLAR, ON GRID ELECTRIC AND WHOLE HOUSE GENERATOR. Step into this energy efficient, family friendly 4-bedroom 3 bath 2737 sq. ft. home. Featuring owned SOLAR and also on the grid of Bear Valley Electric AND a backup whole house generator. Never be without power again! Don't let the age fool you, original house was 500 sq ft there was a 2200 sq ft addition added in 2003. Master suite on main level with huge walk-in closet. You will enjoy instant hot water with the tankless water heater. Open floor plan with 2 living rooms, vaulted T&G ceilings, hardwood floors and a cozy fireplace. Beautiful fountain in front yard as you sit on the front porch and enjoy the peacefulness of the area. Go to the back yard for a hot bubbling jacuzzi waiting for you surrounded with patio furniture, bbq and an outdoor bar! Storage shed and fenced yard for added security and safety. Parking for 4 cars. Only a block away from the zoo and Moonridge Village shops and less than a mile from Bear Mountain Ski Resort. Free shuttle to the ski resort is only a block away.
Contact an agent
Home facts
- Year built:1948
- Listing ID #:IG25250107
- Added:47 day(s) ago
- Updated:December 19, 2025 at 03:27 PM
Rooms and interior
- Bedrooms:4
- Total bathrooms:3
- Full bathrooms:3
- Living area:2,737 sq. ft.
Heating and cooling
- Heating:Fireplace, Forced Air Unit
Structure and exterior
- Roof:Composition
- Year built:1948
- Building area:2,737 sq. ft.
Utilities
- Water:Public, Water Connected
- Sewer:Public Sewer, Sewer Connected
Finances and disclosures
- Price:$680,000
- Price per sq. ft.:$248.45
New listings near 43035 Encino Road
- New
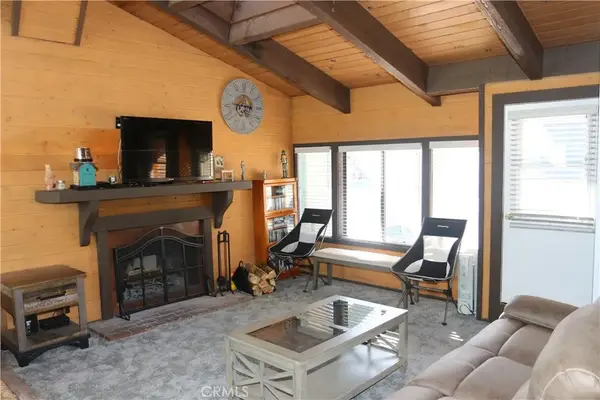 $449,000Active2 beds 2 baths950 sq. ft.
$449,000Active2 beds 2 baths950 sq. ft.42537 Moonridge Road, Big Bear Lake, CA 92315
MLS# TR25278224Listed by: BOULDER BAY REAL ESTATE - New
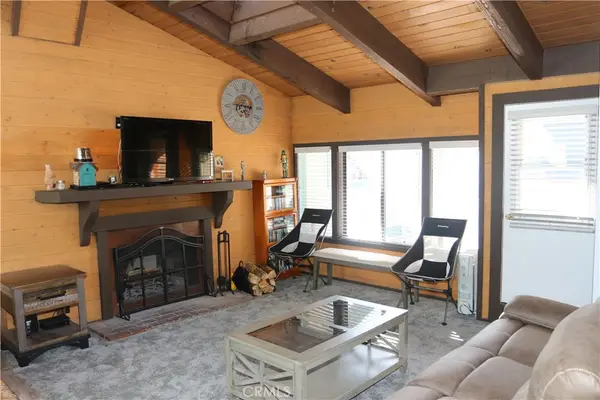 $449,000Active2 beds 2 baths950 sq. ft.
$449,000Active2 beds 2 baths950 sq. ft.42537 Moonridge Road, Big Bear Lake, CA 92315
MLS# TR25278224Listed by: BOULDER BAY REAL ESTATE - New
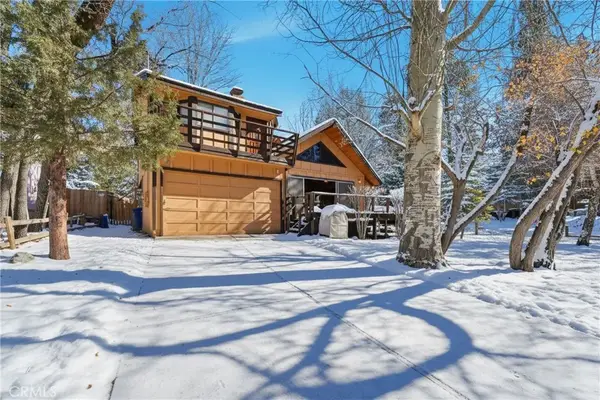 $500,000Active3 beds 3 baths1,574 sq. ft.
$500,000Active3 beds 3 baths1,574 sq. ft.901 Tehama, Big Bear Lake, CA 92315
MLS# SW25276804Listed by: EXP REALTY OF SOUTHERN CALIFORNIA, INC. - New
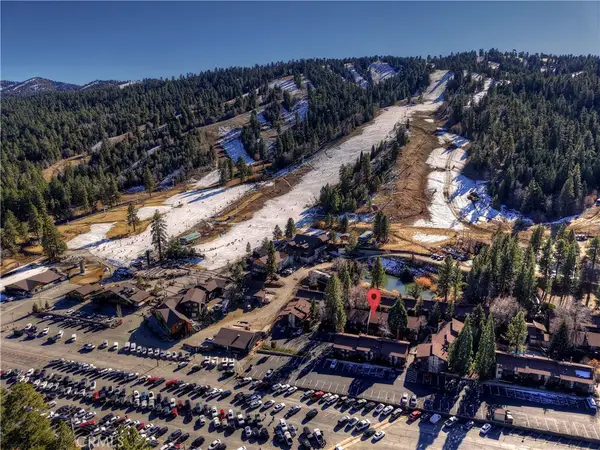 $599,000Active3 beds 2 baths1,216 sq. ft.
$599,000Active3 beds 2 baths1,216 sq. ft.861 Thrush, Big Bear Lake, CA 92315
MLS# PW25278054Listed by: RE/MAX BIG BEAR - New
 $599,000Active3 beds 2 baths1,216 sq. ft.
$599,000Active3 beds 2 baths1,216 sq. ft.861 Thrush, Big Bear Lake, CA 92315
MLS# PW25278054Listed by: RE/MAX BIG BEAR - New
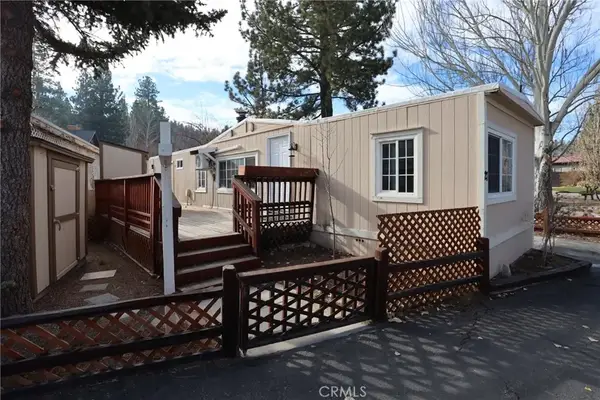 $80,000Active2 beds 1 baths
$80,000Active2 beds 1 baths547 Alden #27, Big Bear Lake, CA 92315
MLS# IG25277198Listed by: RE/MAX BIG BEAR - New
 $750,000Active4 beds 3 baths2,036 sq. ft.
$750,000Active4 beds 3 baths2,036 sq. ft.750 Elm Street, Big Bear Lake, CA 92315
MLS# IG25273545Listed by: COLDWELL BANKER SKY RIDGE REALTY 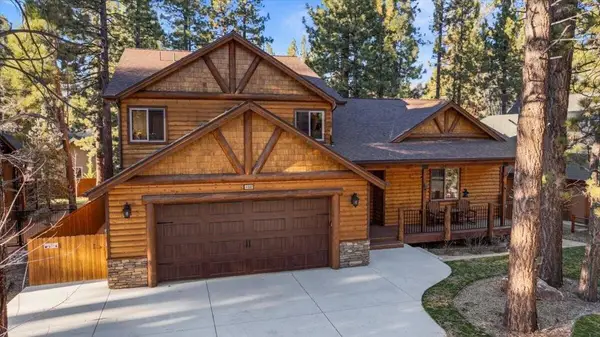 $1,300,000Pending4 beds 4 baths2,584 sq. ft.
$1,300,000Pending4 beds 4 baths2,584 sq. ft.41562 Stone Bridge Road, Big Bear, CA 92315
MLS# 219139998DAListed by: RE/MAX AREA EXPERTS- New
 $25,000Active0 Acres
$25,000Active0 Acres400 Pine Knot Blvd F-36, Big Bear Lake, CA 92315
MLS# IG25274598Listed by: KELLER WILLIAMS BIG BEAR - New
 $599,000Active3 beds 2 baths1,704 sq. ft.
$599,000Active3 beds 2 baths1,704 sq. ft.43555 Colusa, Big Bear Lake, CA 92315
MLS# IG25273098Listed by: RE/MAX BIG BEAR
