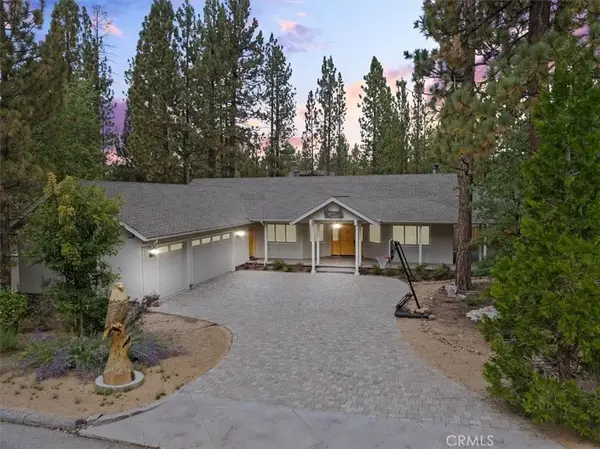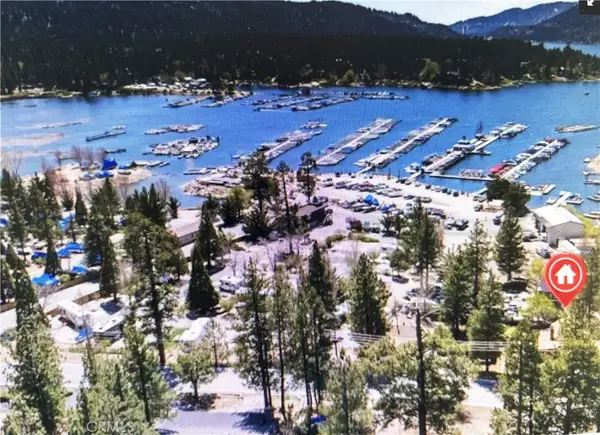43811 Canyon Crest Drive, Big Bear Lake, CA 92315
Local realty services provided by:Better Homes and Gardens Real Estate Royal & Associates
Listed by:gary doss
Office:compass
MLS#:CRIG25080125
Source:CAMAXMLS
Price summary
- Price:$799,900
- Price per sq. ft.:$397.56
About this home
Wide open skies with ASSUMABLE VA LOAN (5.75%)!! Unmatched panoramic views of the mountains, ski slopes, and partial lake views from this spacious Moonridge retreat offering 4 bedrooms, a loft & 4 bathrooms. Enjoy million-dollar vistas from all 3 levels, including the expansive main deck and upper-level master suite, which features vaulted ceilings, stunning scenery, and upper deck access. The chef’s kitchen boasts a premium Viking range and opens to a dining area wrapped in windows that showcase the sweeping vistas. The cozy living room offers a wood-burning stove and an inviting window seat. The spacious main-level deck offers outdoor grilling, dining, relaxing, or soaking in the spa under a billion stars! Downstairs, the game room leads to a brand-new cement patio with an outdoor fireplace—perfect for entertaining year-round. A separate mudroom handles all your winter gear, while the laundry room includes a convenient half bath. There's plenty of room to accommodate all your guests. The attached 2-car garage and off-street parking make this an ideal full-time residence, second home, or vacation rental. Come and experience this rare opportunity to own such jaw-dropping views. Call today to schedule your showing.
Contact an agent
Home facts
- Year built:1982
- Listing ID #:CRIG25080125
- Added:90 day(s) ago
- Updated:September 24, 2025 at 01:39 PM
Rooms and interior
- Bedrooms:4
- Total bathrooms:4
- Full bathrooms:3
- Living area:2,012 sq. ft.
Heating and cooling
- Cooling:Ceiling Fan(s)
- Heating:Central, Forced Air, Natural Gas
Structure and exterior
- Roof:Composition
- Year built:1982
- Building area:2,012 sq. ft.
- Lot area:0.18 Acres
Utilities
- Water:Public
Finances and disclosures
- Price:$799,900
- Price per sq. ft.:$397.56
New listings near 43811 Canyon Crest Drive
- New
 $1,099,900Active4 beds 4 baths2,895 sq. ft.
$1,099,900Active4 beds 4 baths2,895 sq. ft.42218 Heavenly Valley, Big Bear Lake, CA 92315
MLS# IV25225370Listed by: ELEVATE REAL ESTATE AGENCY - New
 $429,900Active2 beds 1 baths968 sq. ft.
$429,900Active2 beds 1 baths968 sq. ft.43115 Moonridge Road, Big Bear Lake, CA 92315
MLS# CRIG25225334Listed by: KELLER WILLIAMS BIG BEAR - New
 $479,900Active2 beds 2 baths988 sq. ft.
$479,900Active2 beds 2 baths988 sq. ft.42704 Alta Vista, Big Bear Lake, CA 92315
MLS# IG25224555Listed by: ELEVATE REAL ESTATE AGENCY - New
 $499,999Active3 beds 2 baths1,080 sq. ft.
$499,999Active3 beds 2 baths1,080 sq. ft.41438 Oak Street, Big Bear Lake, CA 92315
MLS# IG25223494Listed by: COMPASS - New
 $399,900Active3 beds 2 baths1,151 sq. ft.
$399,900Active3 beds 2 baths1,151 sq. ft.82 Big Bear Trail, Big Bear Lake, CA 92315
MLS# IG25225407Listed by: KELLER WILLIAMS BIG BEAR - New
 $559,900Active3 beds 2 baths1,383 sq. ft.
$559,900Active3 beds 2 baths1,383 sq. ft.1442 Club View Drive, Big Bear, CA 92315
MLS# 219135806PSListed by: RE/MAX BIG BEAR - New
 $111,000Active0.39 Acres
$111,000Active0.39 Acres0 Stony Creek, Lot #105, Big Bear Lake, CA 92315
MLS# IG25224407Listed by: KELLER WILLIAMS BIG BEAR - Open Sat, 11am to 3pmNew
 $359,000Active2 beds 1 baths905 sq. ft.
$359,000Active2 beds 1 baths905 sq. ft.344 Edgemoor Road, Big Bear Lake, CA 92315
MLS# CV25222857Listed by: TOP PRODUCERS REALTY PARTNERS - Open Sat, 11am to 3pmNew
 $359,000Active2 beds 1 baths905 sq. ft.
$359,000Active2 beds 1 baths905 sq. ft.344 Edgemoor Road, Big Bear Lake, CA 92315
MLS# CV25222857Listed by: TOP PRODUCERS REALTY PARTNERS - New
 $650,000Active3 beds 1 baths2,313 sq. ft.
$650,000Active3 beds 1 baths2,313 sq. ft.610 Cienega Rd., Big Bear Lake, CA 92315
MLS# PW25221966Listed by: RE/MAX BIG BEAR
