43866 Mendocino Drive, Big Bear Lake, CA 92315
Local realty services provided by:Better Homes and Gardens Real Estate Royal & Associates
43866 Mendocino Drive,Big Bear Lake, CA 92315
$849,888
- 3 Beds
- 2 Baths
- 2,016 sq. ft.
- Single family
- Active
Listed by: bradford king
Office: exp realty of california inc.
MLS#:CRIG25172398
Source:CA_BRIDGEMLS
Price summary
- Price:$849,888
- Price per sq. ft.:$421.57
About this home
Welcome to 43866 Mendocino Drive: A stunning mountain retreat in the heart of Big Bear, offering luxury living with breathtaking views of Bear Mountain Resorts and the sparkling lake. This meticulously maintained home provides real hardwood floors throughout, providing a warm, timeless elegance that flows seamlessly from room to room, with solid core doors for enhanced privacy and sound insulation. Not to forget the flat top iron door that stands out from any other home. Step into the sweeping gourmet kitchen, where all matching KitchenAid appliances-including a powerful range hood to keep your space smoke-free. Shine alongside sleek, standout cabinets and a stylish tile backsplash. Great for entertaining or everyday meals. This modern culinary home combines functionality with eye-catching design. The bedrooms are true sanctuaries, featuring accent walls and unique murals painted with mountains and a serene moon, creating an atmosphere that sets each space apart. Downstairs, an entire open floor awaits your vision: currently a versatile game room that could easily be transformed into a home theater, family lounge, or bonus living area-great for movie nights, gatherings, or quiet relaxation. Outside, enjoy unparalleled views from your own Juliet balcony, designed for ultimate secl
Contact an agent
Home facts
- Year built:1982
- Listing ID #:CRIG25172398
- Added:150 day(s) ago
- Updated:January 09, 2026 at 03:27 PM
Rooms and interior
- Bedrooms:3
- Total bathrooms:2
- Full bathrooms:2
- Living area:2,016 sq. ft.
Heating and cooling
- Cooling:Ceiling Fan(s), Central Air, Whole House Fan
- Heating:Central, Fireplace(s)
Structure and exterior
- Year built:1982
- Building area:2,016 sq. ft.
- Lot area:0.19 Acres
Finances and disclosures
- Price:$849,888
- Price per sq. ft.:$421.57
New listings near 43866 Mendocino Drive
- New
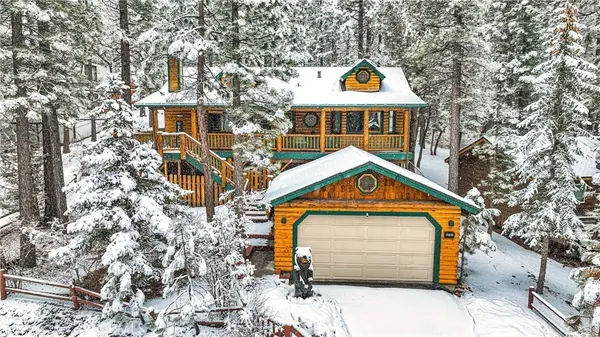 $749,900Active3 beds 3 baths1,944 sq. ft.
$749,900Active3 beds 3 baths1,944 sq. ft.42363 Paramount, Big Bear Lake, CA 92315
MLS# HD26003966Listed by: REALTY ONE GROUP EMPIRE - New
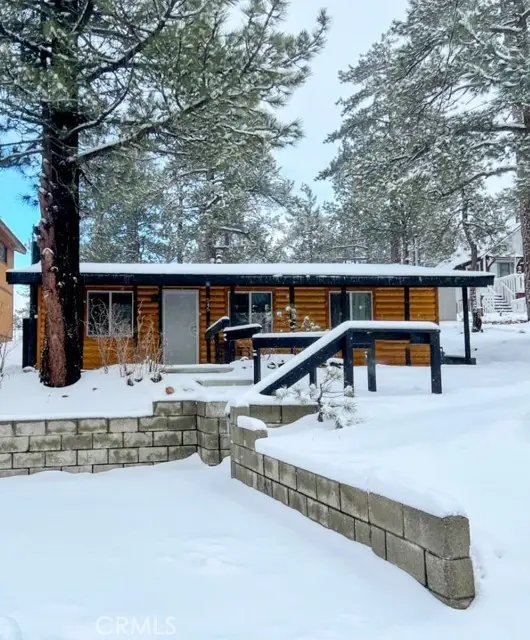 $360,000Active2 beds 1 baths789 sq. ft.
$360,000Active2 beds 1 baths789 sq. ft.545 Highland, Big Bear Lake, CA 92315
MLS# CRBB26003467Listed by: EQUITY UNION - New
 $459,000Active3 beds 2 baths1,050 sq. ft.
$459,000Active3 beds 2 baths1,050 sq. ft.561 Waynoka Lane, Big Bear Lake, CA 92315
MLS# CRIG26002710Listed by: RE/MAX BIG BEAR - New
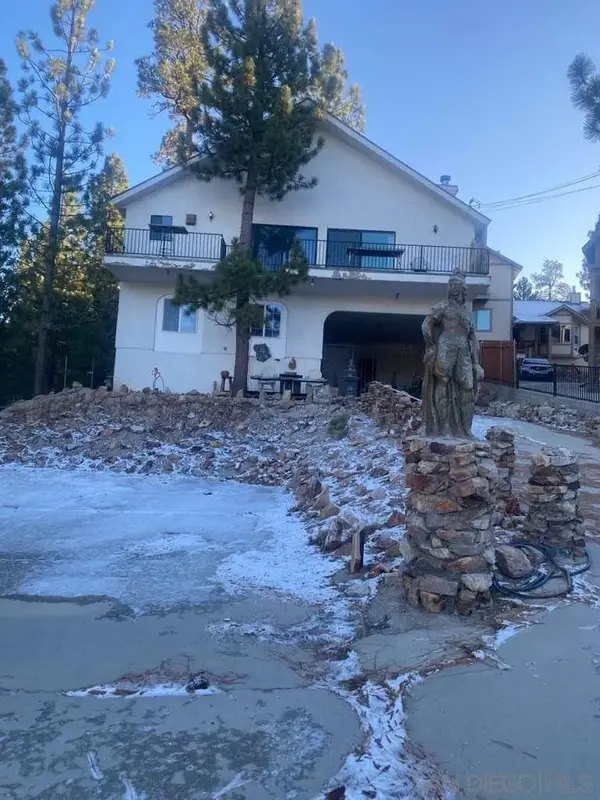 $244,900Active2 beds 1 baths1,000 sq. ft.
$244,900Active2 beds 1 baths1,000 sq. ft.731 Cameron Dr, Big Bear Lake, CA 92315
MLS# 2600221Listed by: CONGRESS REALTY, INC 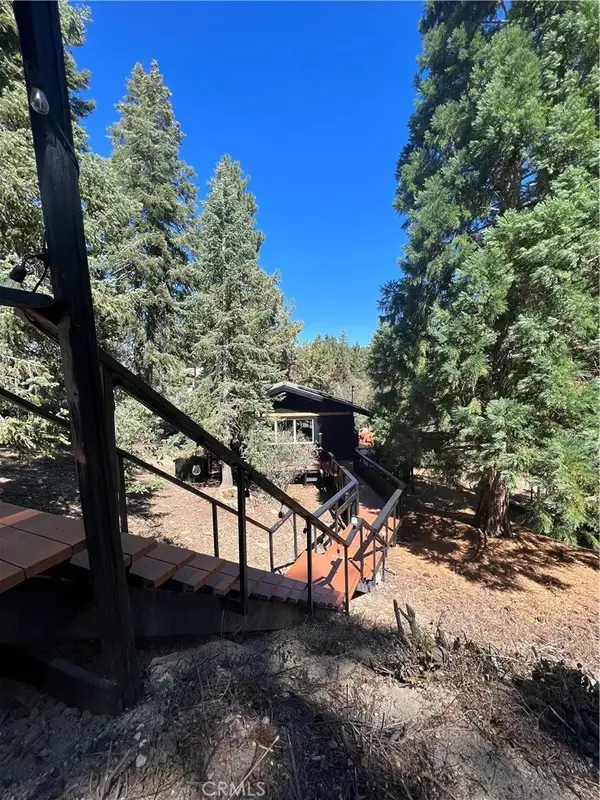 $670,000Active2 beds 1 baths880 sq. ft.
$670,000Active2 beds 1 baths880 sq. ft.43428 Primrose, Big Bear Lake, CA 92315
MLS# DW25277288Listed by: ANNA ESCARENO, BROKER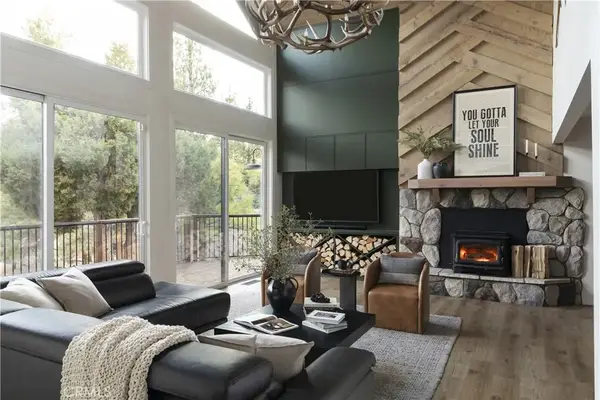 $1,500,000Active4 beds 3 baths2,170 sq. ft.
$1,500,000Active4 beds 3 baths2,170 sq. ft.340 Crystal Lake Road, Big Bear Lake, CA 92315
MLS# IG25279131Listed by: KELLER WILLIAMS LAKE ARROWHEAD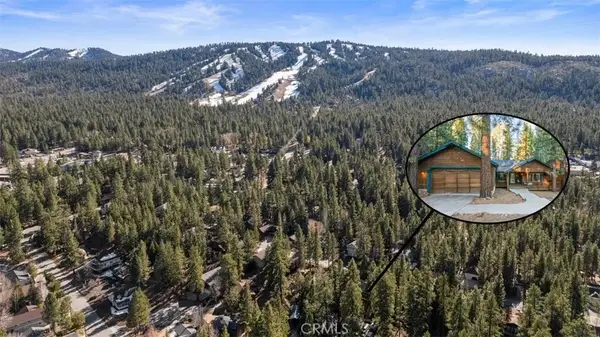 $800,000Active3 beds 2 baths1,962 sq. ft.
$800,000Active3 beds 2 baths1,962 sq. ft.41640 Mockingbird, Big Bear Lake, CA 92315
MLS# PW25277747Listed by: RE/MAX BIG BEAR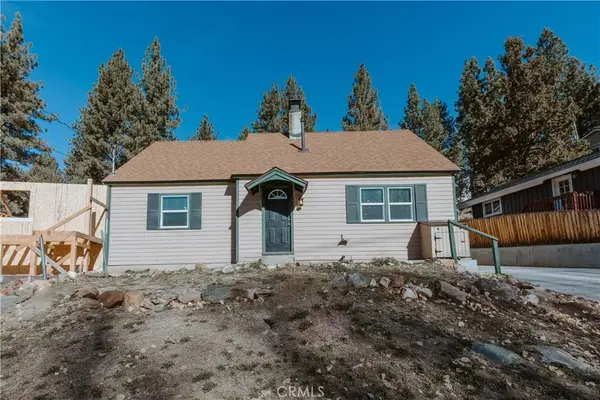 $399,900Active4 beds 2 baths1,316 sq. ft.
$399,900Active4 beds 2 baths1,316 sq. ft.42520 Sonoma Dr, Big Bear Lake, CA 92315
MLS# CV25278080Listed by: JASON MITCHELL REAL ESTATE CA.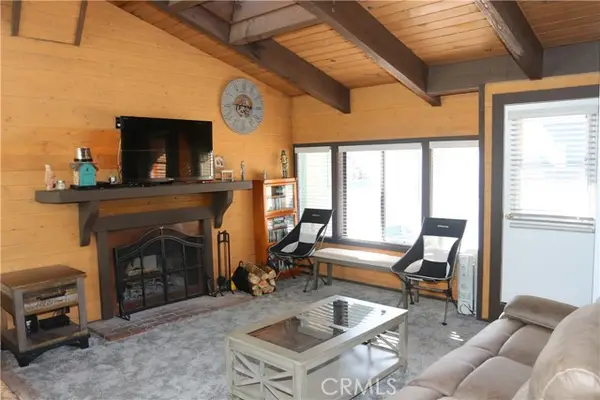 $449,000Active2 beds 2 baths950 sq. ft.
$449,000Active2 beds 2 baths950 sq. ft.42537 Moonridge Road, Big Bear Lake, CA 92315
MLS# CRTR25278224Listed by: BOULDER BAY REAL ESTATE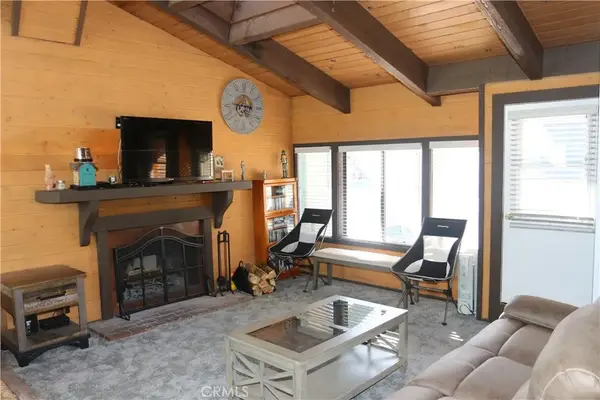 $449,000Active2 beds 2 baths950 sq. ft.
$449,000Active2 beds 2 baths950 sq. ft.42537 Moonridge Road, Big Bear Lake, CA 92315
MLS# TR25278224Listed by: BOULDER BAY REAL ESTATE
