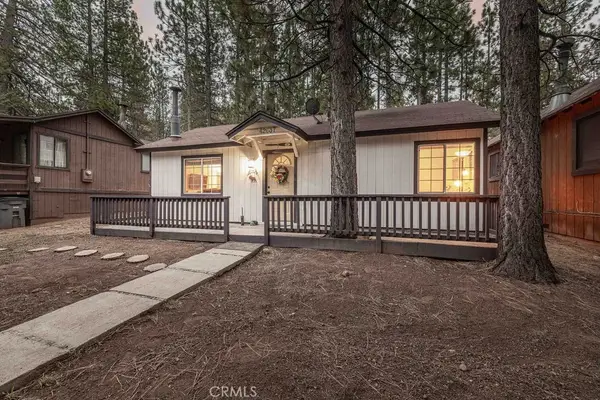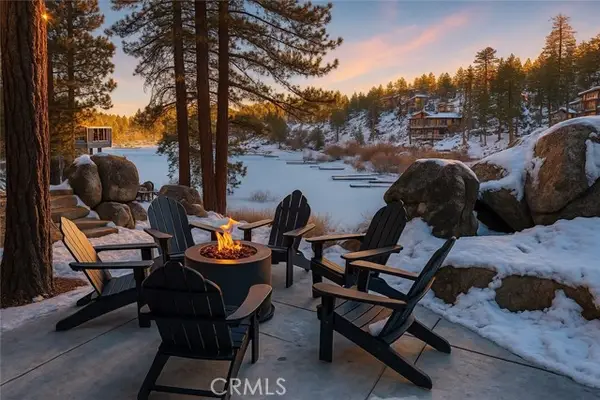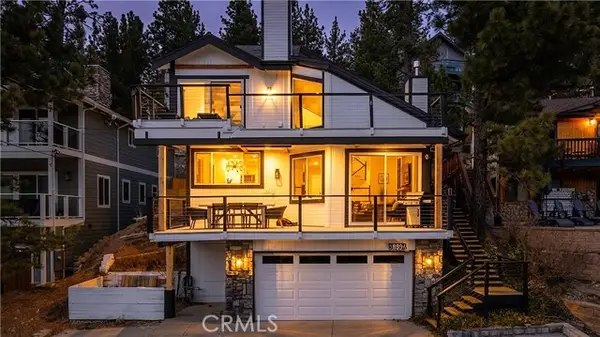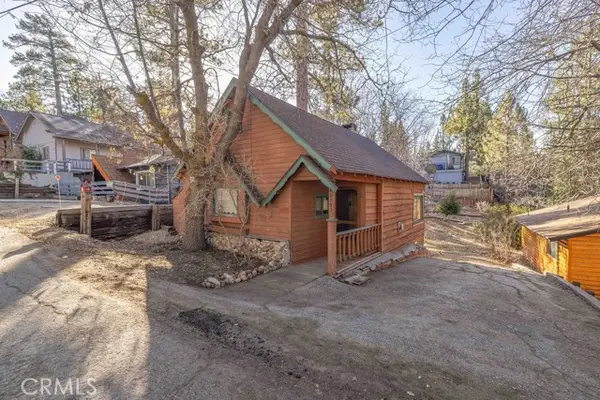455 Crane Drive, Big Bear Lake, CA 92315
Local realty services provided by:Better Homes and Gardens Real Estate Royal & Associates
455 Crane Drive,Big Bear Lake, CA 92315
$598,900
- 3 Beds
- 3 Baths
- 1,381 sq. ft.
- Single family
- Active
Listed by: michelle trail
Office: bhhs ca properties
MLS#:CRPW25168721
Source:Bay East, CCAR, bridgeMLS
Price summary
- Price:$598,900
- Price per sq. ft.:$433.67
About this home
2 Units!! Charming Mountain Retreat with BONUS Casita, Hot Tub, fire pit & Game Room – Prime Big Bear Lake Location! The main house is a 2 bedroom 2 bathroom main house has a BONUS one bedroom one bath Casita with spacious living area, space for a kitchenette, which is ideal for extra guests or rental income. Step inside the main home and be greeted by a bright and airy living room featuring a large picture window with neighborhood views and a cozy fireplace for those chilly mountain evenings. The open-concept layout flows nicely with a built-in buffet and a beautifully updated kitchen with butcher block countertops open cabinets and plenty of storage. Easy, flat parking on the circular driveway in front of the house. The Casita features its own private entrance, a generous living space that includes one bedroom, a bath, with room for a kitchenette to be added - refrigerator included- this space definitely offers flexibility for guests or extended stays. As an added BONUS, there is a circular drive and a driveway with a 2 car garage (currently being used as a game room with pool table, darts and basketball hoop). On the back patio you can unwind under the stars in your Hot Springs 6-person hot tub, or gather around the fire pit. The circular driveway in front This home is curre
Contact an agent
Home facts
- Year built:1959
- Listing ID #:CRPW25168721
- Added:201 day(s) ago
- Updated:February 14, 2026 at 02:41 PM
Rooms and interior
- Bedrooms:3
- Total bathrooms:3
- Living area:1,381 sq. ft.
Heating and cooling
- Heating:Central
Structure and exterior
- Year built:1959
- Building area:1,381 sq. ft.
- Lot area:0.16 Acres
Utilities
- Water:Public
Finances and disclosures
- Price:$598,900
- Price per sq. ft.:$433.67
New listings near 455 Crane Drive
- New
 $326,900Active2 beds 1 baths594 sq. ft.
$326,900Active2 beds 1 baths594 sq. ft.42637 La Placida, Big Bear Lake, CA 92315
MLS# IG26033806Listed by: EXP REALTY OF CALIFORNIA INC. - New
 $55,000Active0 Acres
$55,000Active0 Acres0 Willow, Big Bear Lake, CA 92315
MLS# OC26033746Listed by: COMPASS - New
 $459,900Active2 beds 2 baths1,053 sq. ft.
$459,900Active2 beds 2 baths1,053 sq. ft.41935 Switzerland #52, Big Bear Lake, CA 92315
MLS# IG26033600Listed by: KELLER WILLIAMS BIG BEAR - New
 $1,399,000Active3 beds 2 baths1,564 sq. ft.
$1,399,000Active3 beds 2 baths1,564 sq. ft.827 Penninsula, Big Bear Lake, CA 92315
MLS# CV26033210Listed by: JAIME CALDERON BROKER - New
 $459,900Active2 beds 2 baths1,053 sq. ft.
$459,900Active2 beds 2 baths1,053 sq. ft.41935 Switzerland #52, Big Bear Lake, CA 92315
MLS# IG26033600Listed by: KELLER WILLIAMS BIG BEAR - Open Sat, 11am to 2pmNew
 $1,700,000Active4 beds 3 baths2,273 sq. ft.
$1,700,000Active4 beds 3 baths2,273 sq. ft.38994 Willow Landing, Big Bear Lake, CA 92315
MLS# IG26030566Listed by: COMPASS - New
 $749,900Active0.45 Acres
$749,900Active0.45 Acres0 Lynn Road, Big Bear Lake, CA 92315
MLS# IG26032209Listed by: JASON SAPHIRE BROKER - Open Sat, 11am to 2pmNew
 $695,000Active2 beds 2 baths1,300 sq. ft.
$695,000Active2 beds 2 baths1,300 sq. ft.39056 Willow Landing, Big Bear Lake, CA 92315
MLS# IG26033110Listed by: RE/MAX BIG BEAR - New
 $624,900Active3 beds 2 baths1,387 sq. ft.
$624,900Active3 beds 2 baths1,387 sq. ft.558 Badger Lane, Big Bear Lake, CA 92315
MLS# IG26032176Listed by: JASON SAPHIRE BROKER - New
 $299,900Active1 beds 1 baths560 sq. ft.
$299,900Active1 beds 1 baths560 sq. ft.40193 Dream Street, Big Bear Lake, CA 92315
MLS# CRIG26031481Listed by: KELLER WILLIAMS BIG BEAR

