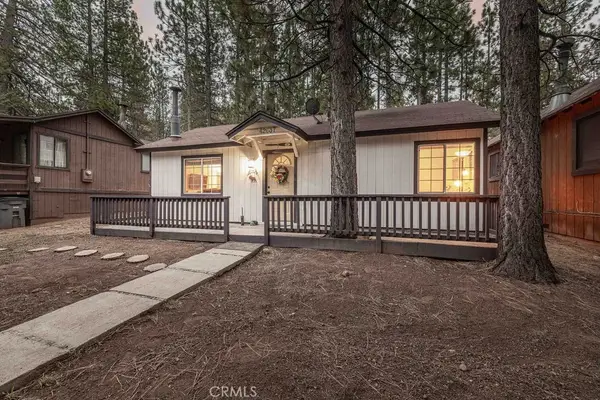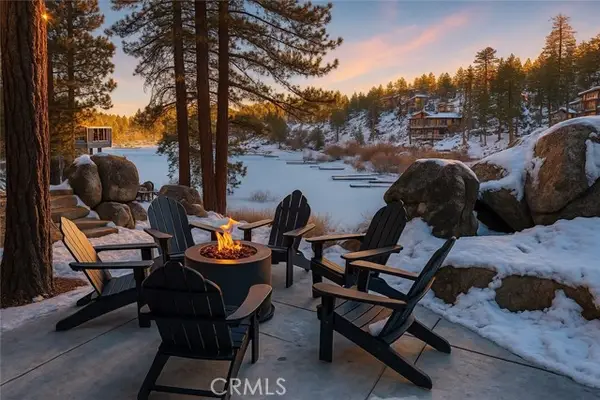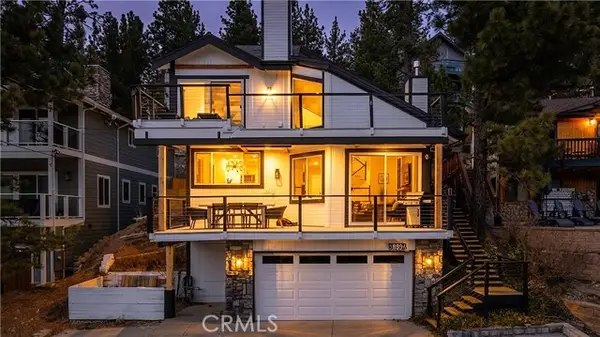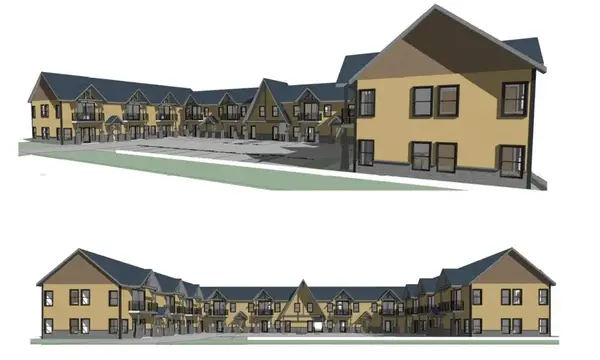612 Timber Lane, Big Bear Lake, CA 92315
Local realty services provided by:Better Homes and Gardens Real Estate Royal & Associates
612 Timber Lane,Big Bear Lake, CA 92315
$955,000
- 5 Beds
- 3 Baths
- 2,403 sq. ft.
- Single family
- Active
Listed by: iren bznuni
Office: bznuni realty group
MLS#:CRP1-24128
Source:Bay East, CCAR, bridgeMLS
Price summary
- Price:$955,000
- Price per sq. ft.:$397.42
About this home
Discover an incredible opportunity to own a family retreat that also offers excellent income potential steps away from the Big Bear Lake! This beautiful home features $220,000 in upgrades with a sauna and jacuzzi, ready for your enjoyment or rental income. Nestled among tall pine trees, this property is one of the few in Big Bear Lake that provides privacy, complete with a fenced lot and a custom picnic table shaded for perfect family gatherings. The light-filled living room showcases soaring vaulted beamed ceilings and a cozy native stone fireplace, creating a warm and inviting atmosphere. This classic cabin, located in the desirable North Estates, boasts 5 bedrooms and 3 bathrooms, providing ample space for you and your loved ones to create lasting memories together. As you enter, you'll be captivated by the open floor plan and the distinctive kitchen island that enhances the cabin's charm. The property includes a 2-car attached garage and plenty of off-street parking, with space for your RV or boat. With Pleasure Point Marina, Boulder Bay, and the national forest just steps away, the possibilities for adventure are endless. Embrace all four seasons and start making unforgettable memories in this cozy haven! Property can be sold Furnished making it ready to generate rental inco
Contact an agent
Home facts
- Year built:1970
- Listing ID #:CRP1-24128
- Added:150 day(s) ago
- Updated:February 14, 2026 at 03:34 PM
Rooms and interior
- Bedrooms:5
- Total bathrooms:3
- Full bathrooms:3
- Living area:2,403 sq. ft.
Heating and cooling
- Cooling:Ceiling Fan(s), Central Air
- Heating:Forced Air
Structure and exterior
- Year built:1970
- Building area:2,403 sq. ft.
- Lot area:0.23 Acres
Finances and disclosures
- Price:$955,000
- Price per sq. ft.:$397.42
New listings near 612 Timber Lane
- New
 $326,900Active2 beds 1 baths594 sq. ft.
$326,900Active2 beds 1 baths594 sq. ft.42637 La Placida, Big Bear Lake, CA 92315
MLS# IG26033806Listed by: EXP REALTY OF CALIFORNIA INC. - New
 $55,000Active0 Acres
$55,000Active0 Acres0 Willow, Big Bear Lake, CA 92315
MLS# OC26033746Listed by: COMPASS - New
 $459,900Active2 beds 2 baths1,053 sq. ft.
$459,900Active2 beds 2 baths1,053 sq. ft.41935 Switzerland #52, Big Bear Lake, CA 92315
MLS# IG26033600Listed by: KELLER WILLIAMS BIG BEAR - New
 $1,399,000Active3 beds 2 baths1,564 sq. ft.
$1,399,000Active3 beds 2 baths1,564 sq. ft.827 Penninsula, Big Bear Lake, CA 92315
MLS# CV26033210Listed by: JAIME CALDERON BROKER - New
 $459,900Active2 beds 2 baths1,053 sq. ft.
$459,900Active2 beds 2 baths1,053 sq. ft.41935 Switzerland #52, Big Bear Lake, CA 92315
MLS# IG26033600Listed by: KELLER WILLIAMS BIG BEAR - Open Sat, 11am to 2pmNew
 $1,700,000Active4 beds 3 baths2,273 sq. ft.
$1,700,000Active4 beds 3 baths2,273 sq. ft.38994 Willow Landing, Big Bear Lake, CA 92315
MLS# IG26030566Listed by: COMPASS - New
 $749,900Active0 Acres
$749,900Active0 Acres0 Lynn, Big Bear Lake, CA 92315
MLS# IG26032209Listed by: JASON SAPHIRE BROKER - Open Sat, 11am to 2pmNew
 $695,000Active2 beds 2 baths1,300 sq. ft.
$695,000Active2 beds 2 baths1,300 sq. ft.39056 Willow Landing, Big Bear Lake, CA 92315
MLS# IG26033110Listed by: RE/MAX BIG BEAR - New
 $624,900Active3 beds 2 baths1,387 sq. ft.
$624,900Active3 beds 2 baths1,387 sq. ft.558 Badger Lane, Big Bear Lake, CA 92315
MLS# IG26032176Listed by: JASON SAPHIRE BROKER - New
 $299,900Active1 beds 1 baths560 sq. ft.
$299,900Active1 beds 1 baths560 sq. ft.40193 Dream Street, Big Bear Lake, CA 92315
MLS# CRIG26031481Listed by: KELLER WILLIAMS BIG BEAR

