842 Silver Tip, Big Bear Lake, CA 92315
Local realty services provided by:Better Homes and Gardens Real Estate Clarity
842 Silver Tip,Big Bear Lake, CA 92315
$829,000
- 3 Beds
- 2 Baths
- 1,677 sq. ft.
- Single family
- Active
Listed by: ali grant-shoemaker
Office: re/max big bear
MLS#:PW25263608
Source:San Diego MLS via CRMLS
Price summary
- Price:$829,000
- Price per sq. ft.:$494.34
About this home
A true Moonridge gem blending rustic charm with modern comfort! Welcome to Big Bear Reset, the perfect mountain retreat. This turn-key three-bedroom, two-bath home is centrally located, offering effortless access to everything Big Bear has to offer. Step into an inviting great room with vaulted ceilings, abundant natural light, and a stunning floor-to-ceiling rock fireplace that elevates the space. Built for entertaining, the open concept layout flows into a custom chefs kitchen featuring high-end appliances, a beverage fridge, a walk-in pantry, and a dedicated coffee bar. The spacious primary suite offers several windows framing peaceful treed views along with access to a private deck. The two-car garage has been thoughtfully converted into a fun, fully outfitted game room. Set on a unique and private lot, this property offers room to unwind, take in the mountain air, and enjoy views of the ski slopes. Don't miss the private hot tub with easy access from the main living areas, offering the ideal spot to relax under the pines after a day on the slopes. Located in a desirable part of Moonridge with easy access to the new Zoo, Moonridge Corridor, ski resorts, hiking trails, and more. Currently a successful vacation rental, this beauty is an ideal getaway or investment opportunity!
Contact an agent
Home facts
- Year built:1962
- Listing ID #:PW25263608
- Added:52 day(s) ago
- Updated:January 12, 2026 at 03:40 PM
Rooms and interior
- Bedrooms:3
- Total bathrooms:2
- Full bathrooms:2
- Living area:1,677 sq. ft.
Heating and cooling
- Heating:Forced Air Unit, Wall/Gravity
Structure and exterior
- Roof:Composition
- Year built:1962
- Building area:1,677 sq. ft.
Utilities
- Water:Public, Water Connected
- Sewer:Public Sewer, Sewer Connected
Finances and disclosures
- Price:$829,000
- Price per sq. ft.:$494.34
New listings near 842 Silver Tip
- New
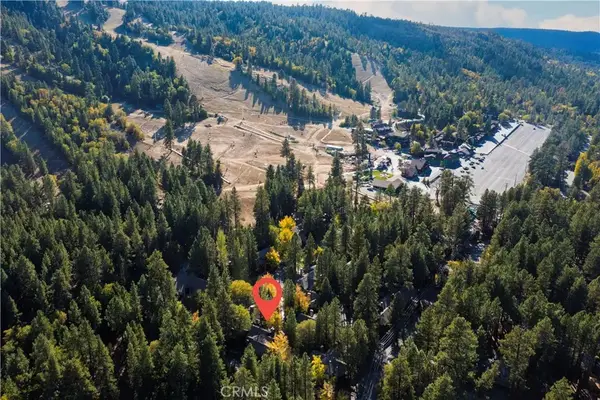 $545,000Active2 beds 2 baths1,053 sq. ft.
$545,000Active2 beds 2 baths1,053 sq. ft.41935 Switzerland Drive #77, Big Bear Lake, CA 92315
MLS# IG25278539Listed by: COMPASS - New
 $819,000Active3 beds 3 baths1,738 sq. ft.
$819,000Active3 beds 3 baths1,738 sq. ft.43806 Colusa, Big Bear Lake, CA 92315
MLS# IG26006026Listed by: VISTA SOTHEBY'S INTERNATIONAL REALTY - New
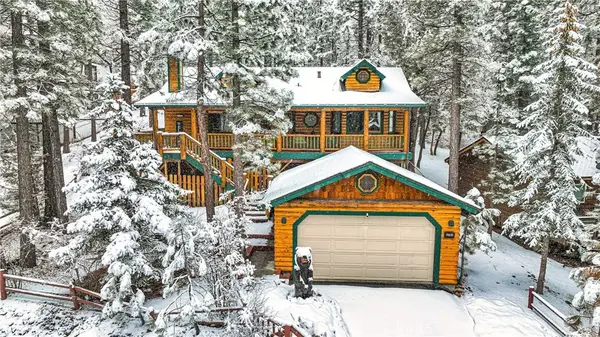 $749,900Active3 beds 3 baths1,944 sq. ft.
$749,900Active3 beds 3 baths1,944 sq. ft.42363 Paramount, Big Bear Lake, CA 92315
MLS# HD26003966Listed by: REALTY ONE GROUP EMPIRE - New
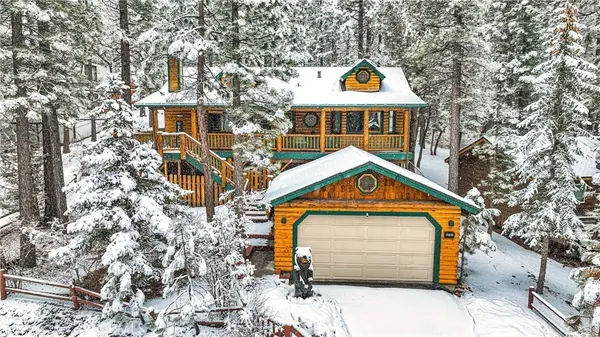 $749,900Active3 beds 3 baths1,944 sq. ft.
$749,900Active3 beds 3 baths1,944 sq. ft.42363 Paramount, Big Bear Lake, CA 92315
MLS# HD26003966Listed by: REALTY ONE GROUP EMPIRE - Open Sat, 12 to 4pmNew
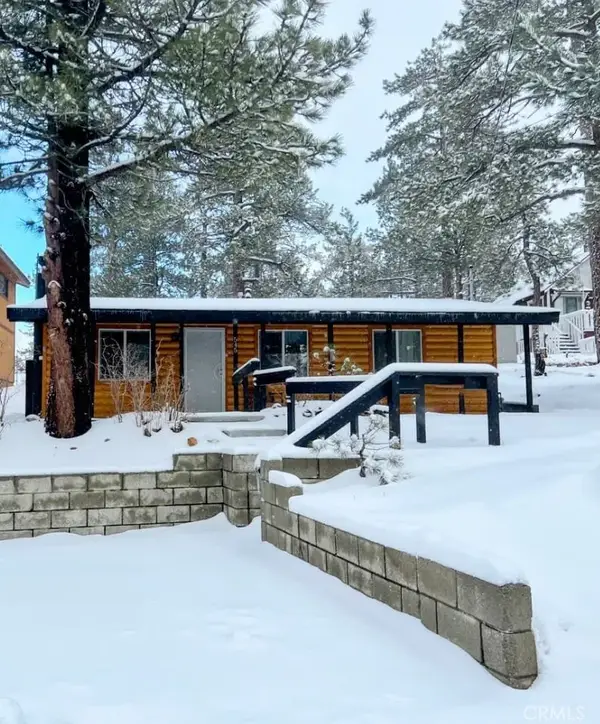 $360,000Active2 beds 1 baths789 sq. ft.
$360,000Active2 beds 1 baths789 sq. ft.545 Highland, Big Bear Lake, CA 92315
MLS# BB26003467Listed by: EQUITY UNION - New
 $950,000Active3 beds 3 baths1,753 sq. ft.
$950,000Active3 beds 3 baths1,753 sq. ft.42947 Dogwood Drive, Big Bear, CA 92315
MLS# IG25279877Listed by: COMPASS - New
 $459,000Active3 beds 2 baths1,050 sq. ft.
$459,000Active3 beds 2 baths1,050 sq. ft.561 Waynoka Lane, Big Bear Lake, CA 92315
MLS# IG26002710Listed by: RE/MAX BIG BEAR 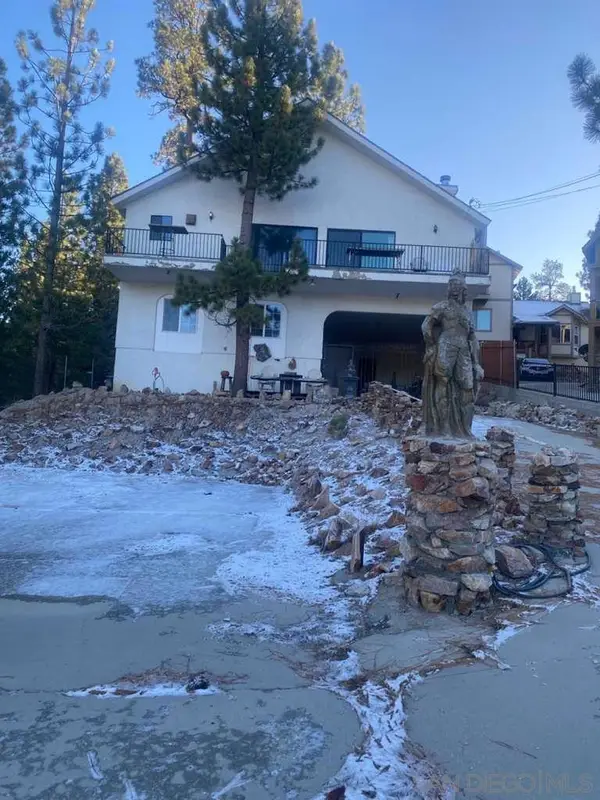 $244,900Pending2 beds 1 baths1,000 sq. ft.
$244,900Pending2 beds 1 baths1,000 sq. ft.731 Cameron Dr, Big Bear, CA 92315
MLS# 2600221SDListed by: CONGRESS REALTY, INC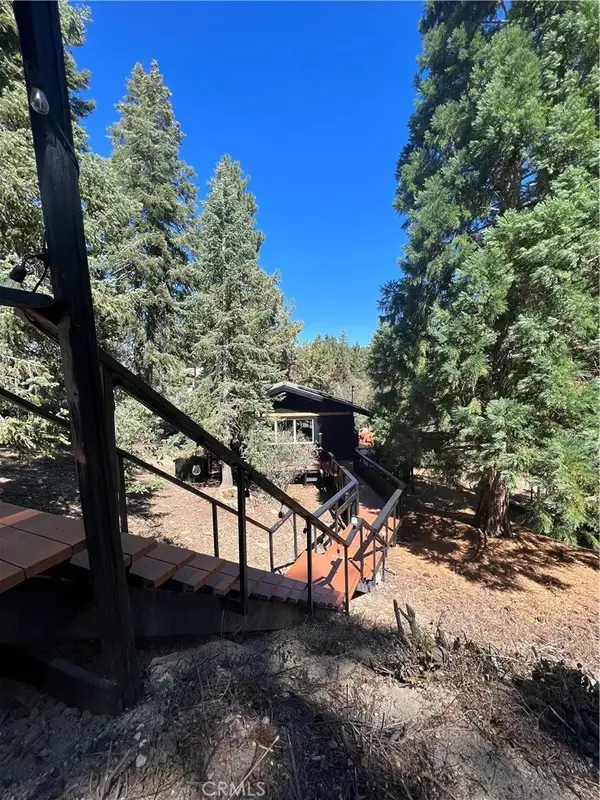 $670,000Active2 beds 1 baths880 sq. ft.
$670,000Active2 beds 1 baths880 sq. ft.43428 Primrose, Big Bear Lake, CA 92315
MLS# DW25277288Listed by: ANNA ESCARENO, BROKER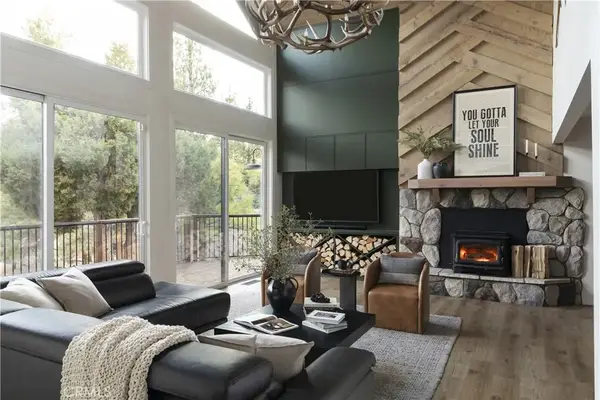 $1,500,000Active4 beds 3 baths2,170 sq. ft.
$1,500,000Active4 beds 3 baths2,170 sq. ft.340 Crystal Lake Road, Big Bear Lake, CA 92315
MLS# IG25279131Listed by: KELLER WILLIAMS LAKE ARROWHEAD
