847 Silver Tip Drive, Big Bear Lake, CA 92315
Local realty services provided by:Better Homes and Gardens Real Estate Wine Country Group
Listed by: michele kersey
Office: vista sotheby's international realty
MLS#:IG25139760
Source:CRMLS
Price summary
- Price:$408,500
- Price per sq. ft.:$464.2
About this home
Welcome to 847 Silver Tip Drive – Your Turn-Key Moonridge Escape with STR Permit! ?????
Perfectly positioned in the heart of Moonridge, this beautifully remodeled 2-bedroom, 2-bath cabin puts you just minutes from Bear Mountain Ski Resort, the Big Bear Alpine Zoo, and the golf course. Sitting on a generous 6,000 sq ft lot, this mountain retreat delivers charm, comfort, and strong income potential all in one.
Inside, you’ll love the open layout with a cozy brick fireplace, recessed lighting, and durable laminate flooring designed for easy mountain living. The updated kitchen flows right into the dining area, making it ideal for entertaining after a day on the slopes or trails. Both bedrooms feature stylish sliding barn doors, adding that perfect rustic-modern vibe buyers love.
Step outside to your private back deck and slide into the Jacuzzi under the stars ? — the ultimate après-ski experience.
Extras include indoor laundry, ample parking, and plenty of room for all your toys and gear. No garage? No problem. You’ve got space where it counts.
Whether you’re looking for a personal getaway, a vacation rental, or a combination of both, this turn-key Moonridge cabin is ready to go.
Contact an agent
Home facts
- Year built:1956
- Listing ID #:IG25139760
- Added:244 day(s) ago
- Updated:February 21, 2026 at 02:20 PM
Rooms and interior
- Bedrooms:2
- Total bathrooms:2
- Full bathrooms:2
- Living area:880 sq. ft.
Heating and cooling
- Heating:Central Furnace
Structure and exterior
- Roof:Composition
- Year built:1956
- Building area:880 sq. ft.
- Lot area:0.14 Acres
Utilities
- Water:Public, Water Connected
- Sewer:Public Sewer, Sewer Connected
Finances and disclosures
- Price:$408,500
- Price per sq. ft.:$464.2
New listings near 847 Silver Tip Drive
- New
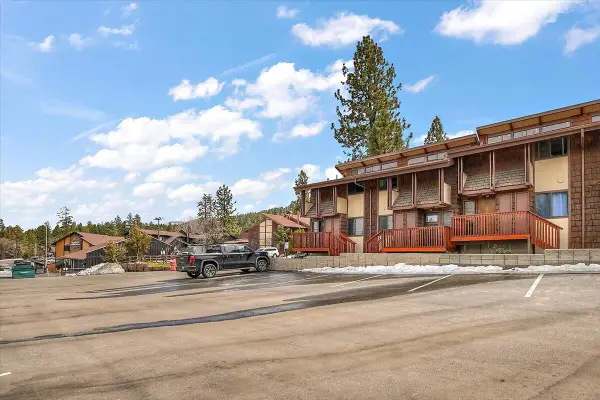 $525,000Active2 beds 3 baths1,088 sq. ft.
$525,000Active2 beds 3 baths1,088 sq. ft.861 Thrush #62, Big Bear Lake, CA 92315
MLS# 219143543Listed by: RE/MAX BIG BEAR - New
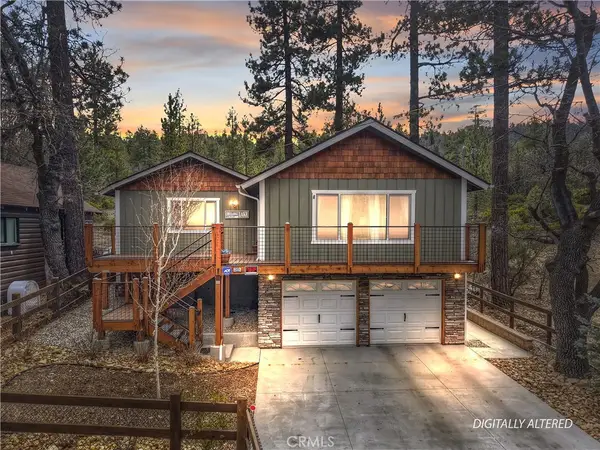 $624,900Active3 beds 2 baths1,659 sq. ft.
$624,900Active3 beds 2 baths1,659 sq. ft.42527 Willow, Big Bear Lake, CA 92315
MLS# IG26036431Listed by: KELLER WILLIAMS BIG BEAR - New
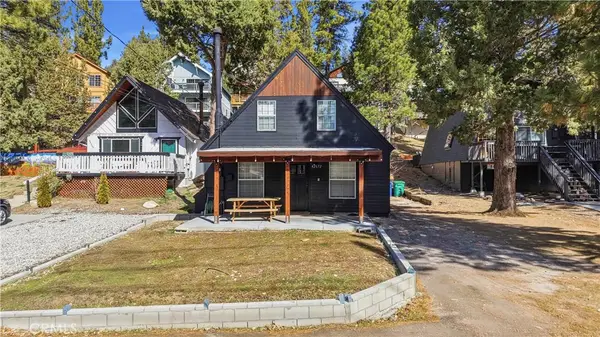 $509,900Active3 beds 1 baths1,104 sq. ft.
$509,900Active3 beds 1 baths1,104 sq. ft.42672 Cougar Road, Big Bear Lake, CA 92315
MLS# HD26036369Listed by: REAL BROKERAGE TECHNOLOGIES - New
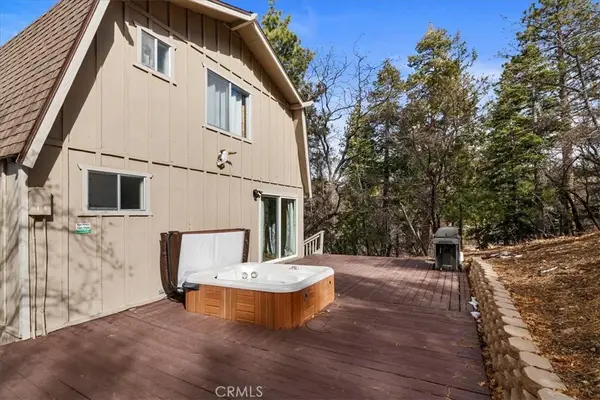 $650,000Active3 beds 2 baths1,320 sq. ft.
$650,000Active3 beds 2 baths1,320 sq. ft.43485 Primrose, Big Bear Lake, CA 92315
MLS# SB26037010Listed by: KELLER WILLIAMS REALTY - New
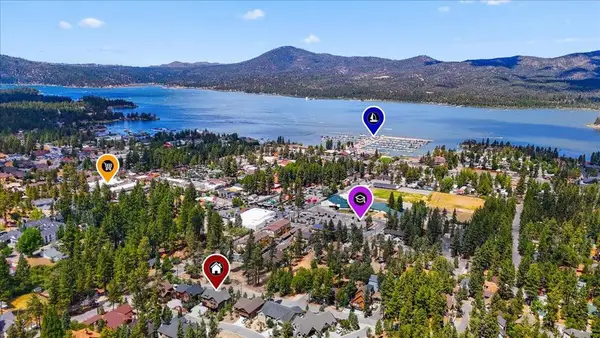 $1,150,000Active4 beds 3 baths2,936 sq. ft.
$1,150,000Active4 beds 3 baths2,936 sq. ft.40944 Seneca Trail, Big Bear Lake, CA 92315
MLS# 219143444DAListed by: RE/MAX BIG BEAR - New
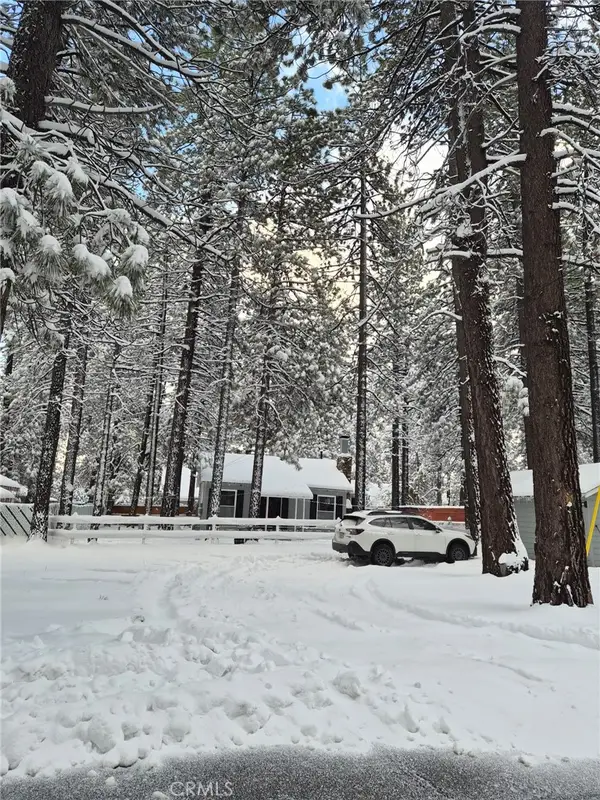 $398,888Active2 beds 1 baths642 sq. ft.
$398,888Active2 beds 1 baths642 sq. ft.541 Timber, Big Bear Lake, CA 92315
MLS# IG26036743Listed by: TNG REAL ESTATE CONSULTANTS - New
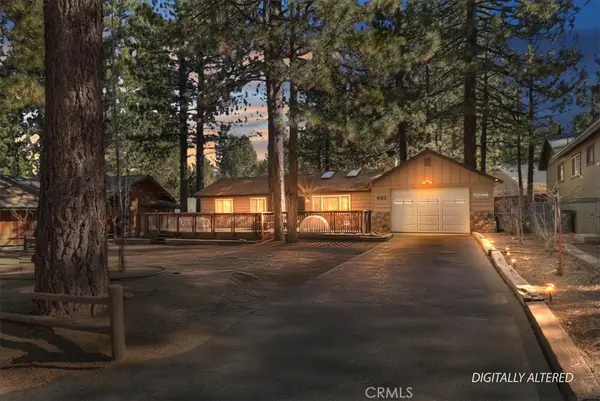 $599,900Active3 beds 2 baths1,008 sq. ft.
$599,900Active3 beds 2 baths1,008 sq. ft.631 Crestwood, Big Bear Lake, CA 92315
MLS# IG26033747Listed by: KELLER WILLIAMS BIG BEAR - Open Sat, 12 to 3pmNew
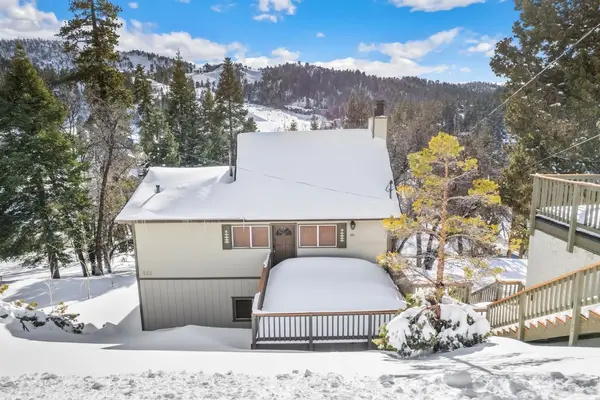 $639,999Active2 beds 2 baths1,614 sq. ft.
$639,999Active2 beds 2 baths1,614 sq. ft.1218 Siskiyou Drive, Big Bear Lake, CA 92315
MLS# IG26033403Listed by: REDFIN - Open Sun, 12 to 4pmNew
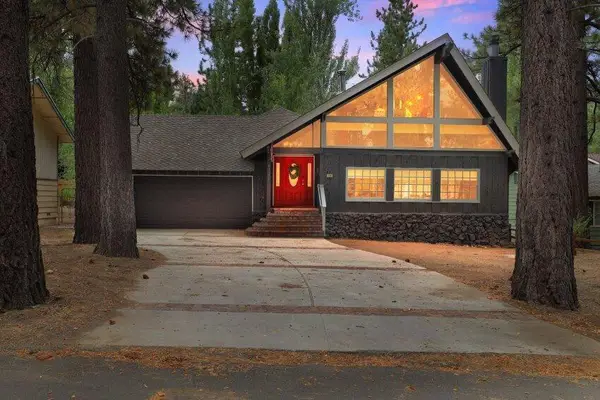 $774,900Active3 beds 2 baths2,323 sq. ft.
$774,900Active3 beds 2 baths2,323 sq. ft.43151 Sheephorn Road, Big Bear Lake, CA 92315
MLS# 219143394PSListed by: KELLER WILLIAMS BIG BEAR LAKE ARROWHEAD - New
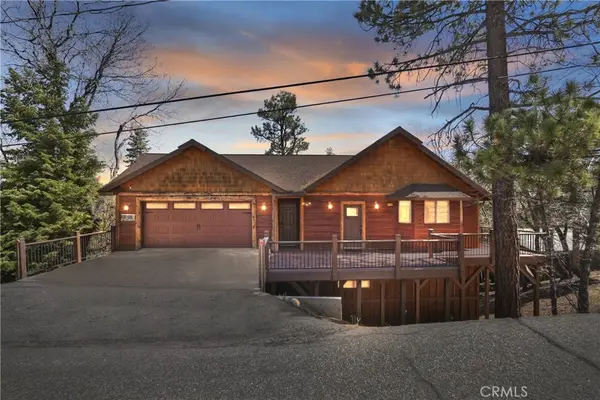 $975,000Active3 beds 4 baths2,858 sq. ft.
$975,000Active3 beds 4 baths2,858 sq. ft.43336 Shasta Road, Big Bear Lake, CA 92315
MLS# IG26036266Listed by: KELLER WILLIAMS BIG BEAR

