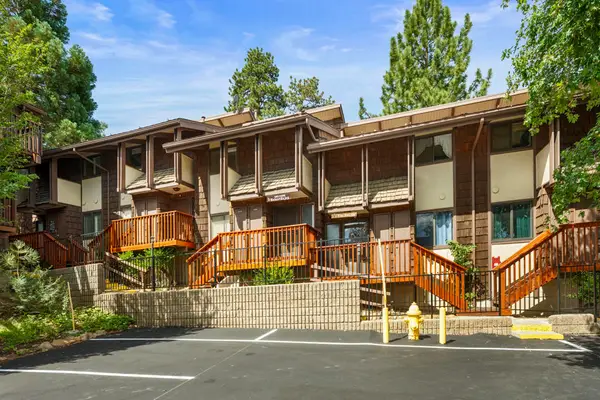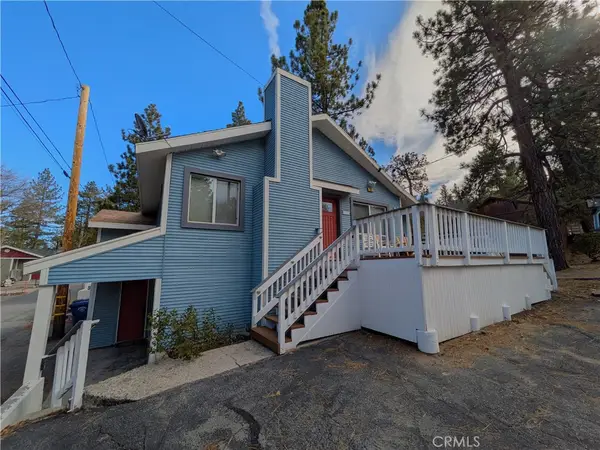861 Thrush Drive #14, Big Bear Lake, CA 92315
Local realty services provided by:Better Homes and Gardens Real Estate Royal & Associates
Listed by: will rahill
Office: keller williams big bear
MLS#:CRIG25072244
Source:CA_BRIDGEMLS
Price summary
- Price:$474,900
- Price per sq. ft.:$436.49
- Monthly HOA dues:$380
About this home
Snow Summit Townhouse ready for its next owner ~ The ideal location for those wanting to walk to the ski slopes during the winter or hop on your mountain bike and head up for some runs during the summer ~ After a hard day of playing, relax in your hot tub for a little Après Ski or gather in front of the fireplace and enjoy some quality time ~ 2 bedrooms, 1.5 bathrooms, open living room and a loft ~ Plenty of room for your loved ones to join in the adventure ~ Whether you are a snow sliding specialist or a summer outdoor enthusiast, this is the perfect headquarters ~ The Snow Summit complex is a Planned Unit Development with a inground community swimming pool for summer season use and a recreation room with dry sauna, mini kitchen, and game room available year-round ~The recreation room patio has BBQ's and picnic tables to enjoy ~ The HOA includes water, trash, snow removal, Wi-Fi, all exterior maintenance including roofs, siding, decks, patios, and stairs ~ You will have all the benefits of a Big Bear cabin with none of the upkeep ~ Don't wait, start making the memories that last a lifetime with your loved ones immediately!
Contact an agent
Home facts
- Year built:1973
- Listing ID #:CRIG25072244
- Added:294 day(s) ago
- Updated:January 23, 2026 at 03:24 PM
Rooms and interior
- Bedrooms:2
- Total bathrooms:2
- Full bathrooms:1
- Living area:1,088 sq. ft.
Heating and cooling
- Heating:Central
Structure and exterior
- Year built:1973
- Building area:1,088 sq. ft.
- Lot area:0.02 Acres
Finances and disclosures
- Price:$474,900
- Price per sq. ft.:$436.49
New listings near 861 Thrush Drive #14
- New
 $859,900Active3 beds 2 baths1,875 sq. ft.
$859,900Active3 beds 2 baths1,875 sq. ft.42243 Castle Crag, Big Bear Lake, CA 92315
MLS# CRIG26016045Listed by: RE/MAX BIG BEAR - New
 $425,000Active1 beds 1 baths574 sq. ft.
$425,000Active1 beds 1 baths574 sq. ft.898 Brier Trail, Big Bear Lake, CA 92315
MLS# CRIG26016059Listed by: RE/MAX BIG BEAR - New
 $3,750,000Active5 beds 6 baths5,641 sq. ft.
$3,750,000Active5 beds 6 baths5,641 sq. ft.251 N Eureka Drive, Big Bear City, CA 92315
MLS# CRCV26016141Listed by: VISTA SOTHEBY'S INTERNATIONAL - New
 $549,900Active3 beds 2 baths1,060 sq. ft.
$549,900Active3 beds 2 baths1,060 sq. ft.42676 La Placida, Big Bear Lake, CA 92315
MLS# CRIG26015661Listed by: KELLER WILLIAMS BIG BEAR - New
 $415,000Active2 beds 1 baths720 sq. ft.
$415,000Active2 beds 1 baths720 sq. ft.42581 Willow, Big Bear Lake, CA 92315
MLS# IG26014994Listed by: RE/MAX BIG BEAR - New
 $519,999Active2 beds 2 baths1,088 sq. ft.
$519,999Active2 beds 2 baths1,088 sq. ft.861 Thrush Drive #13, Big Bear, CA 92315
MLS# 219141660PSListed by: RE/MAX BIG BEAR - New
 $899,999Active3 beds 3 baths1,987 sq. ft.
$899,999Active3 beds 3 baths1,987 sq. ft.41714 Switzerland, Big Bear Lake, CA 92315
MLS# IG26011606Listed by: RE/MAX BIG BEAR - New
 $679,900Active3 beds 3 baths1,783 sq. ft.
$679,900Active3 beds 3 baths1,783 sq. ft.693 Knight Avenue, Big Bear Lake, CA 92315
MLS# IG26011410Listed by: KEN SCOTT REAL ESTATE - New
 $859,900Active5 beds 4 baths2,247 sq. ft.
$859,900Active5 beds 4 baths2,247 sq. ft.1308 Buffalo Court, Big Bear Lake, CA 92315
MLS# IG26010734Listed by: COMPASS - New
 $1,195,000Active4 beds 5 baths3,007 sq. ft.
$1,195,000Active4 beds 5 baths3,007 sq. ft.42279 Castle Crag Road, Big Bear, CA 92315
MLS# 219141570PSListed by: RE/MAX BIG BEAR
