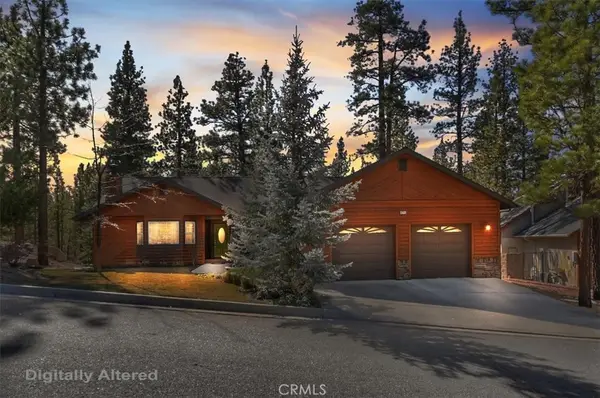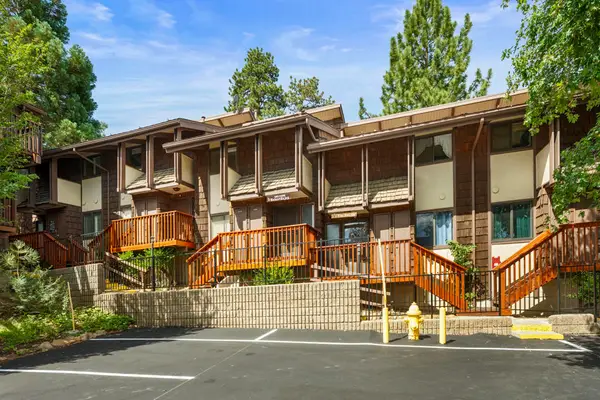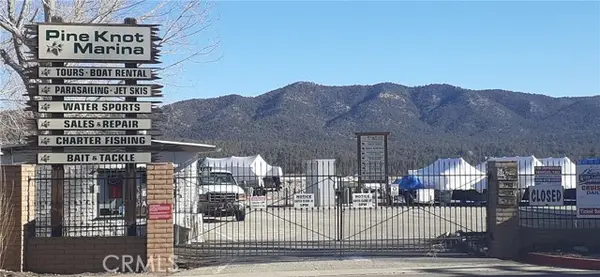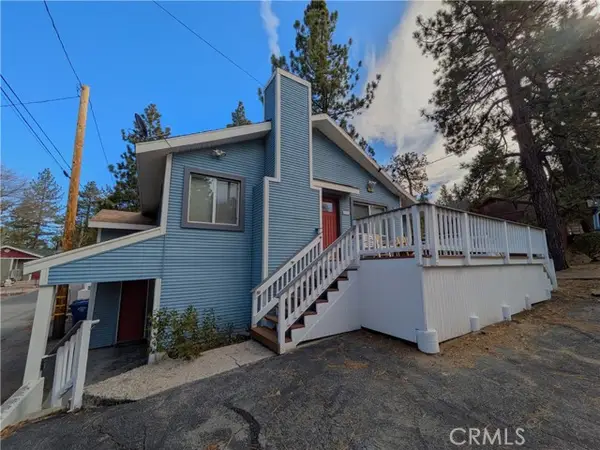861 Thrush Drive #50, Big Bear Lake, CA 92315
Local realty services provided by:Better Homes and Gardens Real Estate Royal & Associates
861 Thrush Drive #50,Big Bear Lake, CA 92315
$455,000
- 2 Beds
- 2 Baths
- 1,088 sq. ft.
- Condominium
- Active
Listed by: mary burak
Office: re/max big bear
MLS#:CRIG25068709
Source:CA_BRIDGEMLS
Price summary
- Price:$455,000
- Price per sq. ft.:$418.2
- Monthly HOA dues:$325
About this home
Welcome to your ideal mountain escape at the base of Snow Summit in the heart of Big Bear Lake, CA! This delightful 2-bedroom, 1.5-bathroom condo, featuring an additional bonus loft, is centrally located and just minutes away from the lake, shops, stores, and restaurants. The lower entry level offers two comfortable bedrooms and a full bathroom, complete with a private balcony and a relaxing spa – perfect for unwinding after a day of outdoor activities. On the second floor, the living room provides a cozy retreat with a charming fireplace and a balcony that overlooks the pool, offering a serene spot to enjoy your morning coffee or evening relaxation. Outdoor enthusiasts will appreciate the unbeatable location. Walk to Snow Summit for skiing and snowboarding in the winter, or take advantage of mountain biking and hiking trails in the summer. This condo combines comfort, convenience, and the best of Big Bear's outdoor lifestyle. Amenities include a swimming pool during summer months, a recreation room for entertainment, a common BBQ area for outdoor grilling sessions, and snow removal in the winter months. Whether you're seeking a weekend getaway, an investment property, or a year-round residence, this property is a perfect fit. Don't miss out – schedule your viewing today and
Contact an agent
Home facts
- Year built:1973
- Listing ID #:CRIG25068709
- Added:269 day(s) ago
- Updated:January 23, 2026 at 03:47 PM
Rooms and interior
- Bedrooms:2
- Total bathrooms:2
- Full bathrooms:1
- Living area:1,088 sq. ft.
Heating and cooling
- Heating:Central, Natural Gas
Structure and exterior
- Year built:1973
- Building area:1,088 sq. ft.
- Lot area:0.02 Acres
Finances and disclosures
- Price:$455,000
- Price per sq. ft.:$418.2
New listings near 861 Thrush Drive #50
- New
 $660,000Active3 beds 2 baths1,600 sq. ft.
$660,000Active3 beds 2 baths1,600 sq. ft.791 Knight, Big Bear Lake, CA 92315
MLS# SB26016065Listed by: VISMAR REAL ESTATE - New
 $3,750,000Active5 beds 6 baths5,641 sq. ft.
$3,750,000Active5 beds 6 baths5,641 sq. ft.251 N Eureka Drive, Big Bear, CA 92315
MLS# CV26016141Listed by: VISTA SOTHEBY'S INTERNATIONAL - New
 $425,000Active1 beds 1 baths574 sq. ft.
$425,000Active1 beds 1 baths574 sq. ft.898 Brier Trail, Big Bear Lake, CA 92315
MLS# IG26016059Listed by: RE/MAX BIG BEAR - New
 $859,900Active3 beds 2 baths1,875 sq. ft.
$859,900Active3 beds 2 baths1,875 sq. ft.42243 Castle Crag, Big Bear Lake, CA 92315
MLS# IG26016045Listed by: RE/MAX BIG BEAR - New
 $415,000Active2 beds 1 baths720 sq. ft.
$415,000Active2 beds 1 baths720 sq. ft.42581 Willow, Big Bear Lake, CA 92315
MLS# CRIG26014994Listed by: RE/MAX BIG BEAR - New
 $519,999Active2 beds 2 baths1,088 sq. ft.
$519,999Active2 beds 2 baths1,088 sq. ft.861 Thrush Drive #13, Big Bear, CA 92315
MLS# 219141660PSListed by: RE/MAX BIG BEAR - New
 $32,000Active0.01 Acres
$32,000Active0.01 Acres400 Pine Knot Blvd J-2, Big Bear Lake, CA 92315
MLS# CRIG26011369Listed by: KELLER WILLIAMS BIG BEAR - New
 $859,900Active5 beds 4 baths2,247 sq. ft.
$859,900Active5 beds 4 baths2,247 sq. ft.1308 Buffalo Court, Big Bear Lake, CA 92315
MLS# CRIG26010734Listed by: COMPASS - New
 $650,000Active4 beds 3 baths1,824 sq. ft.
$650,000Active4 beds 3 baths1,824 sq. ft.43411 Sheephorn Road, Big Bear Lake, CA 92315
MLS# CRIG26011233Listed by: EXP REALTY OF CALIFORNIA INC. - New
 $679,900Active3 beds 3 baths1,783 sq. ft.
$679,900Active3 beds 3 baths1,783 sq. ft.693 Knight Avenue, Big Bear Lake, CA 92315
MLS# CRIG26011410Listed by: KEN SCOTT REAL ESTATE
