158 S Eagle Drive, Big Bear, CA 92315
Local realty services provided by:Better Homes and Gardens Real Estate Champions
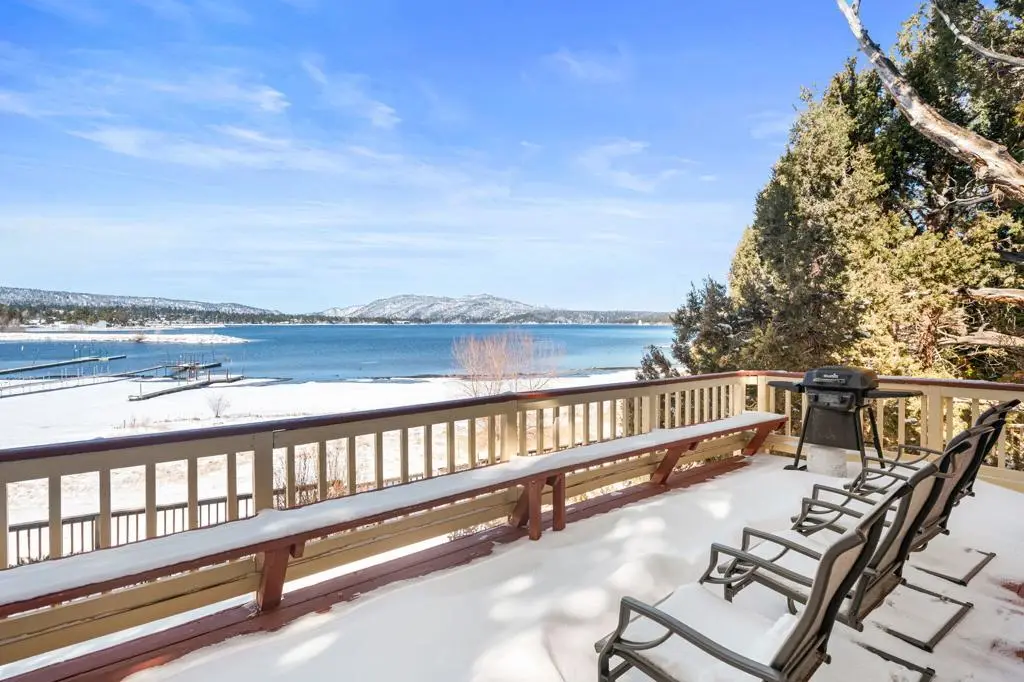

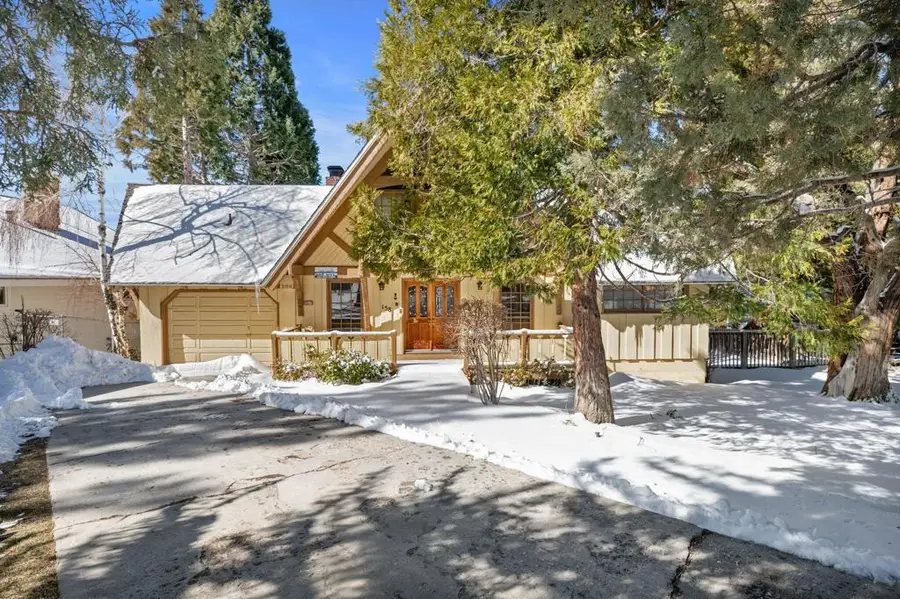
Listed by:israel barden
Office:re/max area experts
MLS#:219126357DA
Source:CRMLS_CDAR
Price summary
- Price:$1,299,000
- Price per sq. ft.:$710.61
About this home
Unbelieveable setting and views from this Eagle Point Lakefront Classic cabin. 180 degree views of the lake, ski slopes, National Forest, mountains and west end of the valley. Eagle Point is Big Bears original top shelf neighborhood. Walk out your back door to the lake. Only a few minutes from skiing. Close to restauants, shopping, the Village and everything else Big Bear has to offer. Cabin is an absolute classic. Great layout with 2 bedrooms, one bath down and Master suite with two bedrooms and a big loft upstairs. Wait until you see the wood beams that look like the ribs of a sailing ship in the upper portions of the ceiling. Wide open living room/kitchen with soaring ceilings and beautiful red brick fireplace. Huge picture windows allow all that natural beauty and light. Wood beam ceilings throughout. Large back deck with hot tub to enjoy those mountain nights. Good sized, over 10,000 square foot, lot. Great area for vacation rentals. Good parking. Level with garage. Fully furnished and turnkey. Did I mention the views? They are epic. If you are in the market for a lakefront mountain home, this one is tough to beat.
Contact an agent
Home facts
- Year built:1970
- Listing Id #:219126357DA
- Added:155 day(s) ago
- Updated:August 15, 2025 at 04:43 PM
Rooms and interior
- Bedrooms:3
- Total bathrooms:3
- Full bathrooms:3
- Living area:1,828 sq. ft.
Heating and cooling
- Heating:Central Furnace, Forced Air, Natural Gas
Structure and exterior
- Roof:Composition
- Year built:1970
- Building area:1,828 sq. ft.
- Lot area:0.25 Acres
Finances and disclosures
- Price:$1,299,000
- Price per sq. ft.:$710.61
New listings near 158 S Eagle Drive
- New
 $575,000Active3 beds 2 baths1,728 sq. ft.
$575,000Active3 beds 2 baths1,728 sq. ft.1251 Panorama Drive, Big Bear City, CA 92314
MLS# PW25184343Listed by: RE/MAX BIG BEAR - New
 $324,900Active2 beds 1 baths864 sq. ft.
$324,900Active2 beds 1 baths864 sq. ft.1993 Willow Drive, Running Springs, CA 92382
MLS# CRCV25184244Listed by: AQHL BANCORP - New
 $705,000Active3 beds 2 baths1,728 sq. ft.
$705,000Active3 beds 2 baths1,728 sq. ft.1217 Aspen Drive, Big Bear Lake, CA 92315
MLS# CRIG25168546Listed by: COMPASS - New
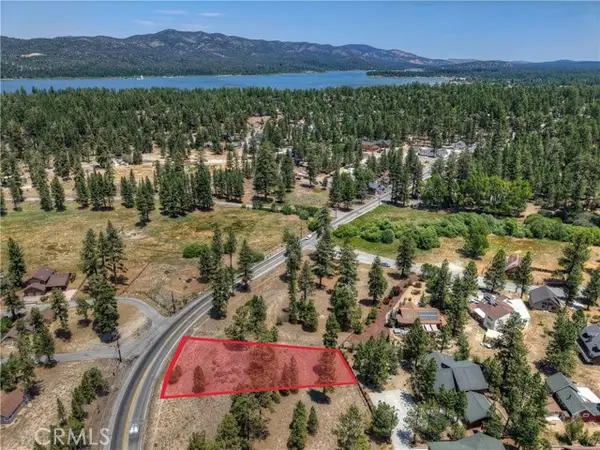 $175,000Active0.39 Acres
$175,000Active0.39 Acres39779 Big Bear Boulevard, Big Bear Lake, CA 92315
MLS# CRIG25183823Listed by: KELLER WILLIAMS BIG BEAR - New
 $249,900Active0.87 Acres
$249,900Active0.87 Acres0 Big Bear Boulevard, Big Bear Lake, CA 92315
MLS# CRIG25183824Listed by: KELLER WILLIAMS BIG BEAR - New
 $398,500Active2 beds 1 baths996 sq. ft.
$398,500Active2 beds 1 baths996 sq. ft.39455 Prospect Drive, Forest Falls, CA 92339
MLS# CRIG25183959Listed by: GILLMORE REAL ESTATE - New
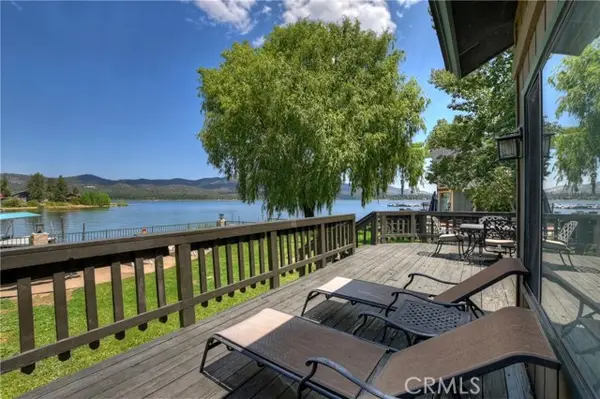 $1,475,000Active4 beds 4 baths3,635 sq. ft.
$1,475,000Active4 beds 4 baths3,635 sq. ft.488 Lakeview Court, Big Bear Lake, CA 92315
MLS# CRPW25181493Listed by: RE/MAX BIG BEAR - New
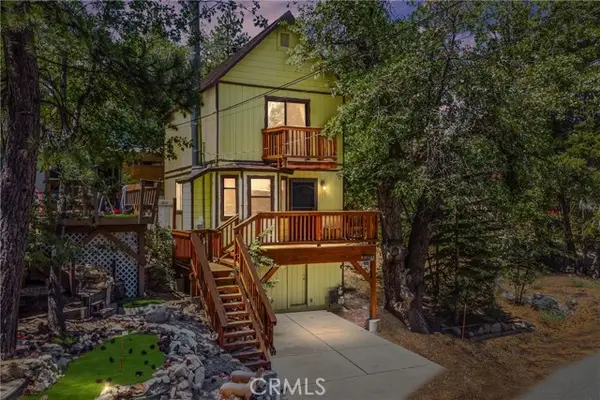 $279,990Active2 beds 1 baths792 sq. ft.
$279,990Active2 beds 1 baths792 sq. ft.2350 Birch Dr, Running Springs, CA 92382
MLS# CRPW25183424Listed by: FIRST TEAM REAL ESTATE - New
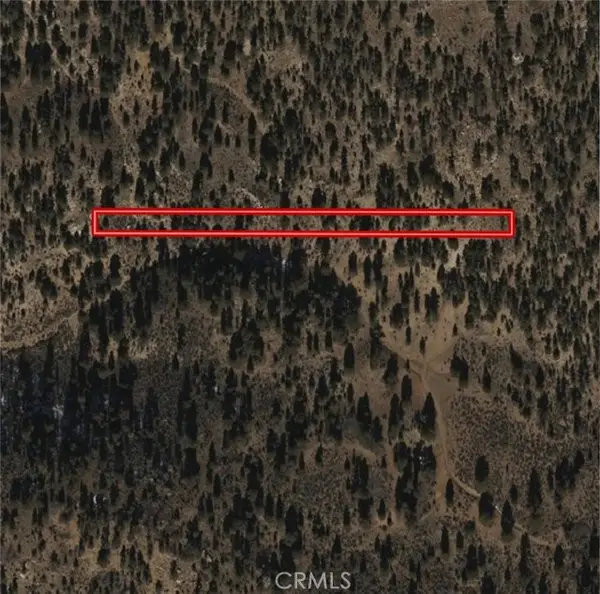 $10,000Active0.73 Acres
$10,000Active0.73 Acres315 Avenue K, Big Bear City, CA 92314
MLS# CRSR25183798Listed by: ANTHEM REAL ESTATE - New
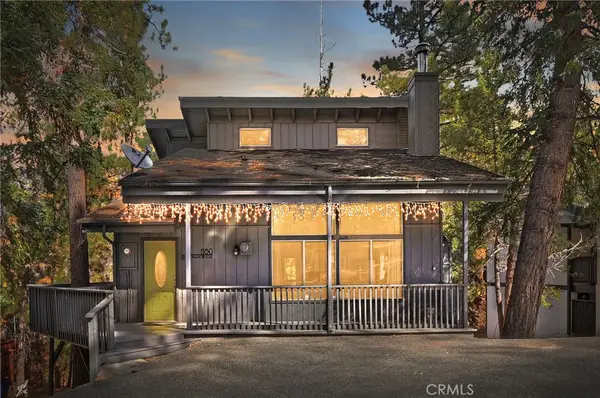 $575,000Active3 beds 3 baths1,759 sq. ft.
$575,000Active3 beds 3 baths1,759 sq. ft.1180 S Sheephorn Road, Big Bear City, CA 92314
MLS# IG25181849Listed by: KELLER WILLIAMS BIG BEAR
