2151 Tank Road, Arrowbear, CA 92382
Local realty services provided by:Better Homes and Gardens Real Estate Clarity
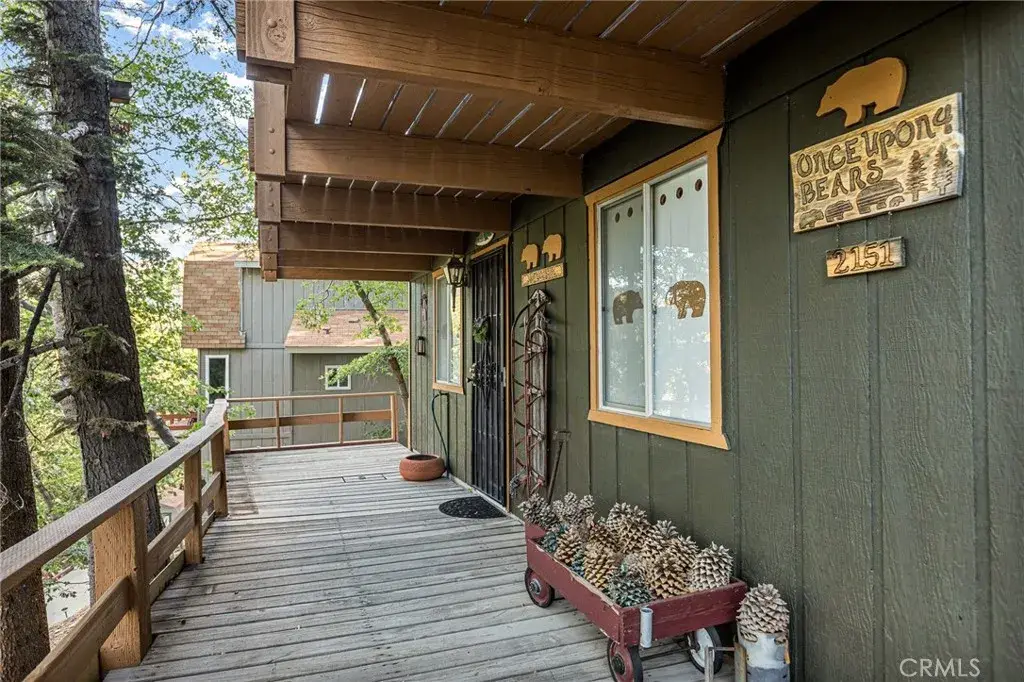


2151 Tank Road,Arrowbear, CA 92382
$290,000
- 2 Beds
- 1 Baths
- 816 sq. ft.
- Single family
- Active
Listed by:lisa houck
Office:mountain top producers realty
MLS#:IG25170084
Source:SANDICOR
Price summary
- Price:$290,000
- Price per sq. ft.:$355.39
About this home
Welcome to your mountain retreat in the heart of Arrowbear! This delightful 2-bedroom, 1-bath cabin blends rustic charm with shabby chic flair, creating a cozy and inviting escape just minutes from Arrowbear Lake and the local park. The house sits on 2 lots which total 4775 sq ft. Step inside to discover a warm, wood-accented interior filled with characterfrom the quaint "Titan cabin" layout to the lovingly decorated bear-themed touches found throughout the home. The shabby chic kitchen adds a splash of personality and comfort, perfect for enjoying mornings in the mountains. Relax on the spacious front deck off the main floor, ideal for sipping coffee or soaking up the fresh alpine air. The property also offers off-street parking and a private driveway for added convenience. Whether you're looking for a weekend getaway or a full-time mountain haven, this charming Arrowbear cabin offers the perfect mix of comfort, character, and location.
Contact an agent
Home facts
- Year built:1976
- Listing Id #:IG25170084
- Added:16 day(s) ago
- Updated:August 15, 2025 at 02:10 PM
Rooms and interior
- Bedrooms:2
- Total bathrooms:1
- Full bathrooms:1
- Living area:816 sq. ft.
Heating and cooling
- Heating:Wall/Gravity
Structure and exterior
- Year built:1976
- Building area:816 sq. ft.
Utilities
- Water:Public, Water Connected
- Sewer:Public Sewer, Sewer Connected
Finances and disclosures
- Price:$290,000
- Price per sq. ft.:$355.39
New listings near 2151 Tank Road
- New
 $324,900Active2 beds 1 baths864 sq. ft.
$324,900Active2 beds 1 baths864 sq. ft.1993 Willow Drive, Running Springs, CA 92382
MLS# CRCV25184244Listed by: AQHL BANCORP - New
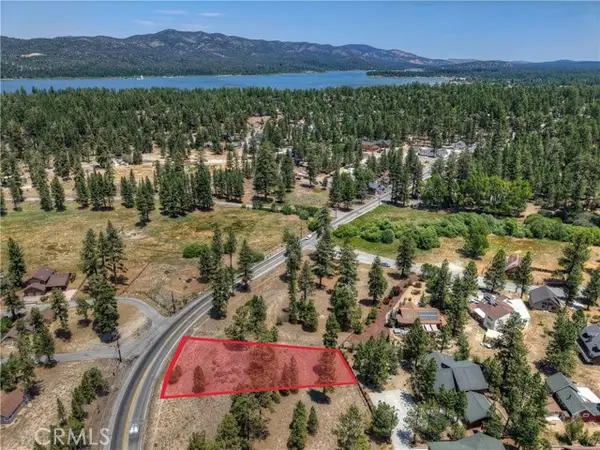 $175,000Active0.39 Acres
$175,000Active0.39 Acres39779 Big Bear Boulevard, Big Bear Lake, CA 92315
MLS# CRIG25183823Listed by: KELLER WILLIAMS BIG BEAR - New
 $249,900Active0.87 Acres
$249,900Active0.87 Acres0 Big Bear Boulevard, Big Bear Lake, CA 92315
MLS# CRIG25183824Listed by: KELLER WILLIAMS BIG BEAR - New
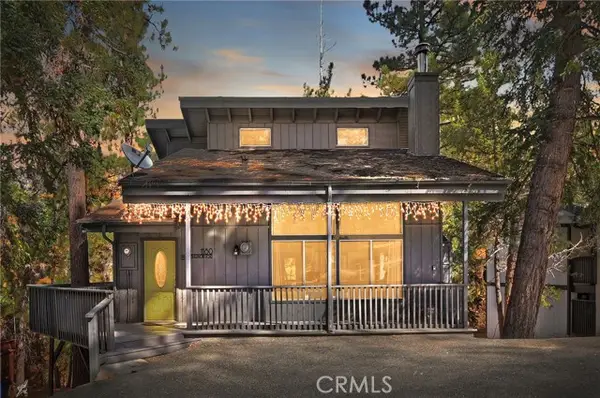 $575,000Active3 beds 3 baths1,759 sq. ft.
$575,000Active3 beds 3 baths1,759 sq. ft.1180 Sheephorn Road, Big Bear City, CA 92314
MLS# IG25181849Listed by: KELLER WILLIAMS BIG BEAR - New
 $10,000Active0.73 Acres
$10,000Active0.73 Acres315 Avenue K, Big Bear City, CA 92314
MLS# CRSR25183798Listed by: ANTHEM REAL ESTATE - New
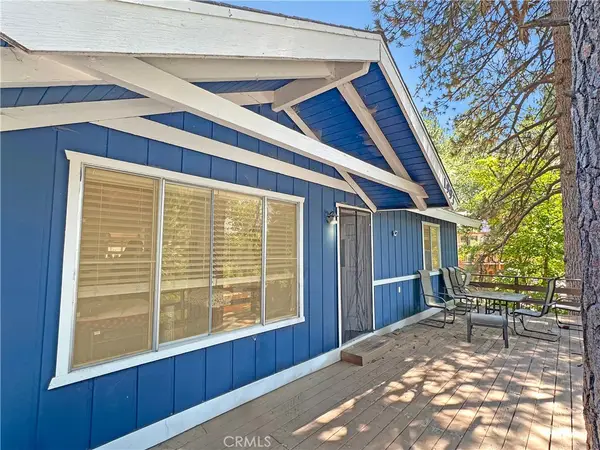 $324,900Active2 beds 1 baths864 sq. ft.
$324,900Active2 beds 1 baths864 sq. ft.1993 Willow Drive, Running Springs, CA 92382
MLS# CV25184244Listed by: AQHL BANCORP - New
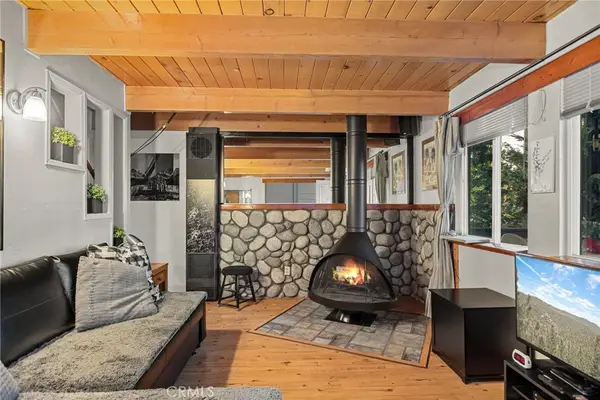 $269,000Active2 beds 1 baths833 sq. ft.
$269,000Active2 beds 1 baths833 sq. ft.2361 Oak Drive, Running Springs, CA 92382
MLS# IG25183639Listed by: COLDWELL BANKER SKY RIDGE REALTY - New
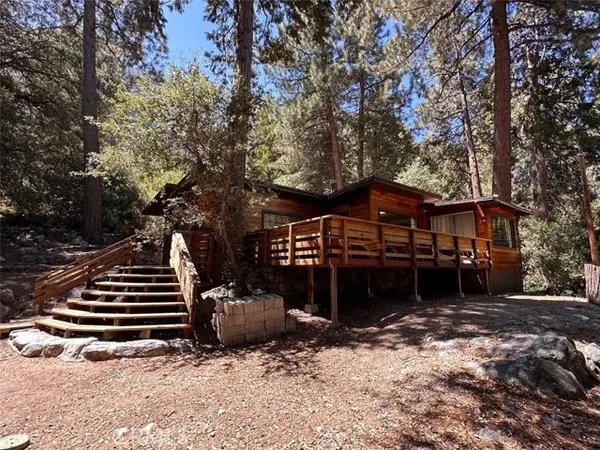 $398,500Active2 beds 1 baths996 sq. ft.
$398,500Active2 beds 1 baths996 sq. ft.39455 Prospect Drive, Forest Falls, CA 92339
MLS# IG25183959Listed by: GILLMORE REAL ESTATE - New
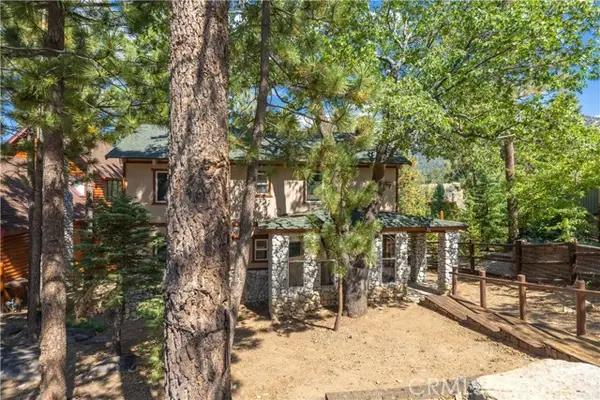 $705,000Active3 beds 2 baths1,728 sq. ft.
$705,000Active3 beds 2 baths1,728 sq. ft.1217 Aspen Drive, Big Bear Lake, CA 92315
MLS# IG25168546Listed by: COMPASS - New
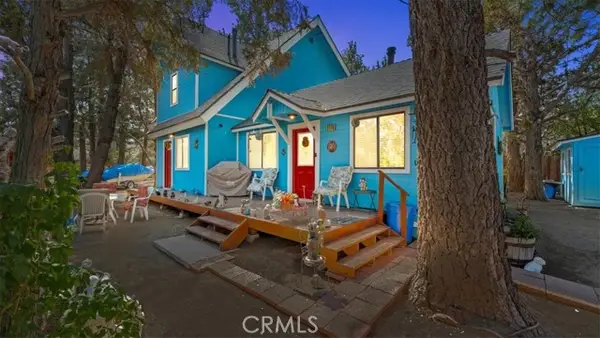 $549,000Active4 beds 3 baths2,019 sq. ft.
$549,000Active4 beds 3 baths2,019 sq. ft.2110 5th Lane, Big Bear City, CA 92314
MLS# IG25181765Listed by: KELLER WILLIAMS REALTY
