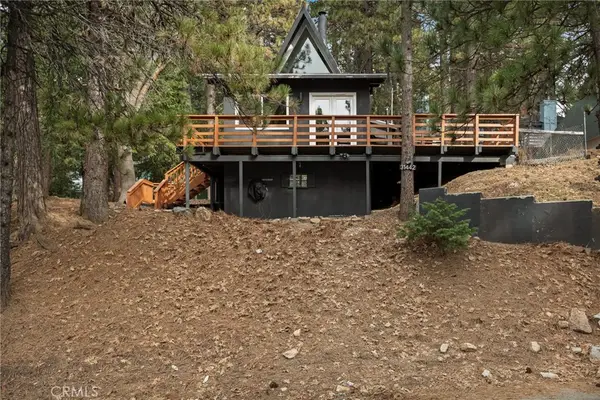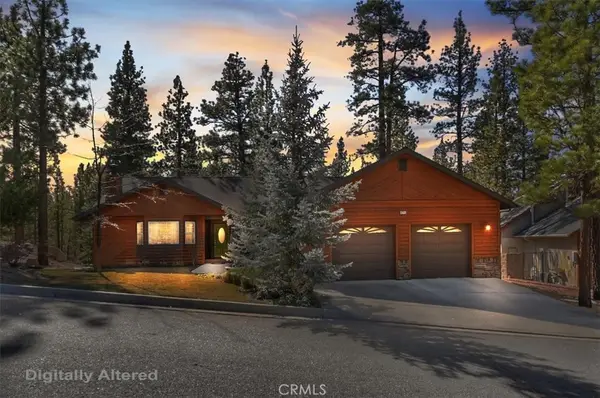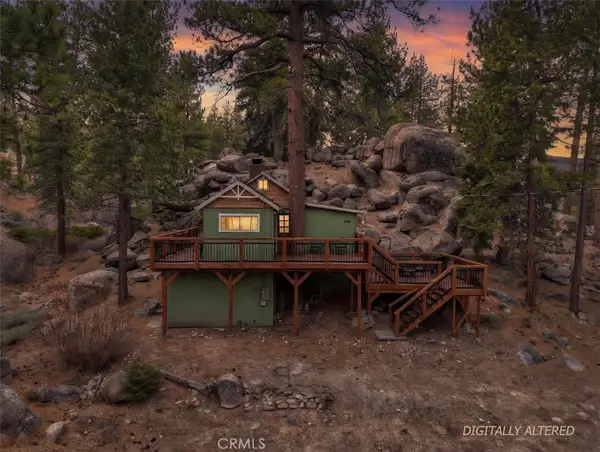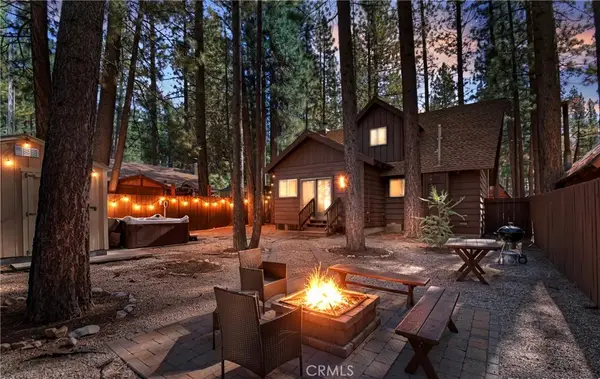42143 Switzerland Drive, Big Bear, CA 92315
Local realty services provided by:Better Homes and Gardens Real Estate Everything Real Estate
42143 Switzerland Drive,Big Bear, CA 92315
$4,500,000
- 7 Beds
- 7 Baths
- 8,027 sq. ft.
- Single family
- Active
Listed by: karen spitzer-lavrouhin
Office: keller williams big bear
MLS#:EV23092109
Source:CRMLS
Price summary
- Price:$4,500,000
- Price per sq. ft.:$560.61
About this home
EXTRAORDINARY...STUNNING...SPECTACULAR are just words and pale in comparison to experiencing this homes magical setting, abundant features, beautiful architectural elements and the AMAZING LOCATION just 3 minutes away from Snow Summit's winter & summer activities! As you enter you are instantly transported by the stunning wall of windows inviting the beauty of the outdoors...in! Peace and serenity are found in this homes many magical spaces AND SO IS the FUN! There is an amazing 10 bed bunk room that includes 2 ensuite bathrooms. There is a separate game room with pool table, TV, massive game closet, wood-burning fireplace and an expansive wet bar! The fun continues with frisbee golf, a horse shoe pit, putting and corn hole grass area, separate kids playhouse with rooftop deck and a built-4-kids Zipline! Boasting 2.74 acres that back to the national forest and an oversized 3 -car garage with adjacent storage room. Delivering outdoor living at its best with an outdoor spa, built-in BBQ, gas Lava fire pit and a massive concrete patio & composite deck perfect for dining and gathering. The exquisite kitchen has arguably the largest granite island you will ever see, providing fantastic space for food prep, casual dining & entertaining. This is a cooks kitchen with dual-fuel Wolf range, Subzero refrigerator and freezer, Viking warming oven, hot water pot filler and 2 Bosch dishwashers. The primary bedroom suite has a sitting area in front of a lovely fireplace, large closet and a luxury bathroom with jetted spa tub and huge steam shower. There is laundry on each level and the main floor laundry includes a fantastic locker room that is simply brilliant! Craftsmanship & quality are on display with hardwood plank flooring, custom wrought iron details, Anderson windows and sliding doors, custom lighting, central vacuum throughout, tankless water heaters, 4 forced-air heaters and CAT 9 wiring in the bedrooms. The Great Rm, Game Rm and Primary Suite have surround sound speakers and each bedroom has individual speakers to enjoy a personal listening experience. This property has a private well that provides water for the home and landscaping without a water Bill! This home provides so many options and would make a wonderful full-time home, special vacation retreat with good income producing potential, if desired.
Contact an agent
Home facts
- Year built:2007
- Listing ID #:EV23092109
- Added:973 day(s) ago
- Updated:January 23, 2026 at 11:37 AM
Rooms and interior
- Bedrooms:7
- Total bathrooms:7
- Full bathrooms:6
- Half bathrooms:1
- Living area:8,027 sq. ft.
Heating and cooling
- Heating:Central, Forced Air, Natural Gas
Structure and exterior
- Roof:Composition
- Year built:2007
- Building area:8,027 sq. ft.
- Lot area:2.74 Acres
Schools
- High school:Big Bear
Utilities
- Water:Water Available, Water Connected, Well
- Sewer:Public Sewer, Sewer Available, Sewer Connected
Finances and disclosures
- Price:$4,500,000
- Price per sq. ft.:$560.61
New listings near 42143 Switzerland Drive
- New
 $660,000Active3 beds 2 baths1,600 sq. ft.
$660,000Active3 beds 2 baths1,600 sq. ft.791 Knight, Big Bear Lake, CA 92315
MLS# SB26016065Listed by: VISMAR REAL ESTATE - New
 $295,000Active2 beds 1 baths608 sq. ft.
$295,000Active2 beds 1 baths608 sq. ft.346 San Bernardino Avenue, Sugarloaf, CA 92386
MLS# IV26016419Listed by: DEVINE REALTY GROUP, INC. - Open Sat, 10am to 1pmNew
 $385,000Active2 beds 1 baths1,016 sq. ft.
$385,000Active2 beds 1 baths1,016 sq. ft.31442 Ocean View, Running Springs, CA 92382
MLS# IG26015985Listed by: COLDWELL BANKER SKY RIDGE REALTY - New
 $3,750,000Active5 beds 6 baths5,641 sq. ft.
$3,750,000Active5 beds 6 baths5,641 sq. ft.251 N Eureka Drive, Big Bear, CA 92315
MLS# CV26016141Listed by: VISTA SOTHEBY'S INTERNATIONAL - New
 $859,900Active3 beds 2 baths1,875 sq. ft.
$859,900Active3 beds 2 baths1,875 sq. ft.42243 Castle Crag, Big Bear Lake, CA 92315
MLS# IG26016045Listed by: RE/MAX BIG BEAR - New
 $425,000Active1 beds 1 baths574 sq. ft.
$425,000Active1 beds 1 baths574 sq. ft.898 Brier Trail, Big Bear Lake, CA 92315
MLS# IG26016059Listed by: RE/MAX BIG BEAR - New
 $415,000Active3 beds 2 baths1,066 sq. ft.
$415,000Active3 beds 2 baths1,066 sq. ft.533 Villa Grove, Big Bear City, CA 92314
MLS# IG26013897Listed by: RE/MAX BIG BEAR - New
 $399,900Active2 beds 2 baths944 sq. ft.
$399,900Active2 beds 2 baths944 sq. ft.44408 Valley View, Sugarloaf, CA 92386
MLS# IG26015640Listed by: KELLER WILLIAMS BIG BEAR - New
 $549,900Active3 beds 2 baths1,060 sq. ft.
$549,900Active3 beds 2 baths1,060 sq. ft.42676 La Placida, Big Bear Lake, CA 92315
MLS# IG26015661Listed by: KELLER WILLIAMS BIG BEAR  $219,000Pending2 beds 1 baths570 sq. ft.
$219,000Pending2 beds 1 baths570 sq. ft.312 Riverside Avenue, Sugarloaf, CA 92386
MLS# DW25204413Listed by: EXCELLENCE RE REAL ESTATE, INC.
