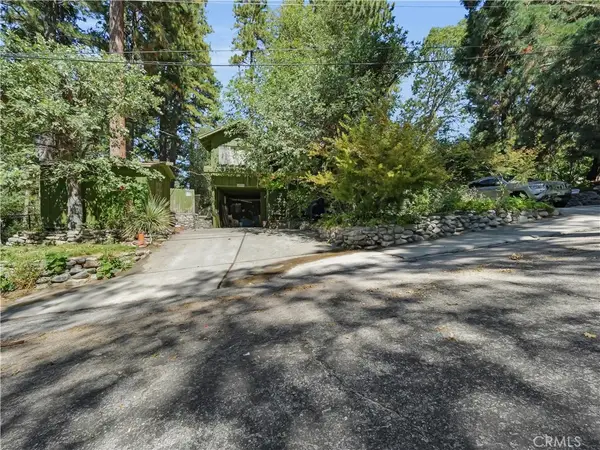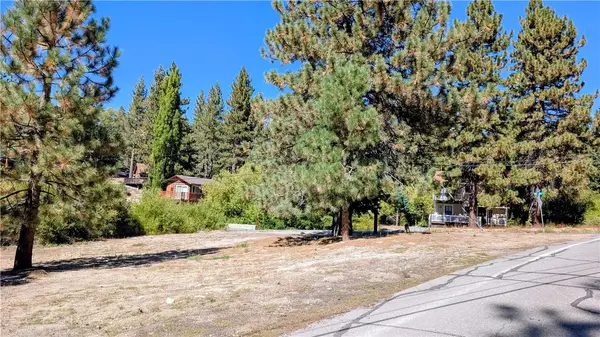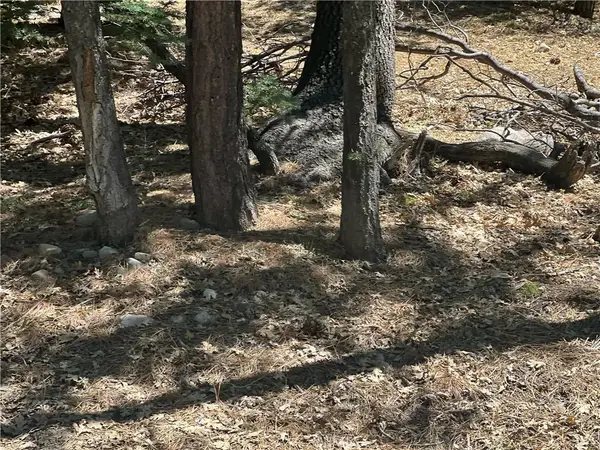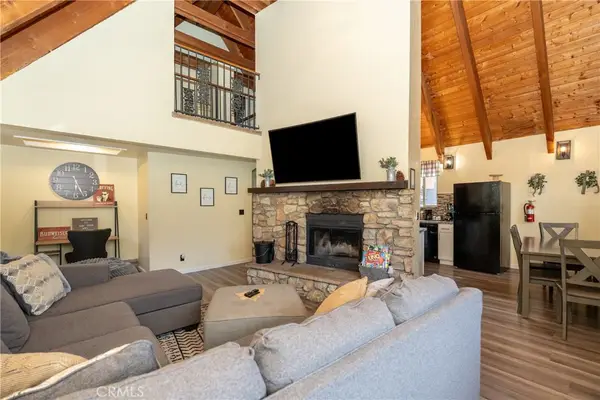45690 N North Shore Drive Drive, Big Bear, CA 92314
Local realty services provided by:Better Homes and Gardens Real Estate Champions
45690 N North Shore Drive Drive,Big Bear, CA 92314
$1,199,000
- 5 Beds
- 5 Baths
- 3,125 sq. ft.
- Single family
- Active
Listed by:bob angilella
Office:re/max big bear
MLS#:219135187
Source:CA_DAMLS
Price summary
- Price:$1,199,000
- Price per sq. ft.:$383.68
About this home
Soak in breathtaking panoramic views of the San Bernardino Mountains, ski slopes, and Baldwin Lake from this stunning single-story retreat. Designed with soaring vaulted ceilings and an open floor plan, this home features expansive windows that frame the beauty of Big Bear Valley. With four en-suite bedrooms, each offering a cozy freestanding fireplace, your guests will feel welcomed and at home. The primary suite, thoughtfully positioned for privacy, boasts a luxurious jetted bathtub with unobstructed views and a relaxing sauna. The chef's kitchen is designed for effortless entertaining, complete with granite countertops, dual microwaves, ovens, and sinks. A charming breakfast nook provides the perfect spot to enjoy your morning coffee while taking in the serene surroundings. Step outside onto the partial wraparound Trex deck, where you can immerse yourself in nature. Nestled on a sprawling 70,131 sq. ft. lot that adjoins the National Forest, this property offers unmatched tranquility and seclusion. Practical features include a well and two 500-gallon water tank for fire suppression, ensuring both comfort and peace of mind. Experience the perfect blend of luxury, functionality, and breathtaking scenery in this one-of-a-kind mountain retreat.
Contact an agent
Home facts
- Year built:2007
- Listing ID #:219135187
- Added:189 day(s) ago
- Updated:October 03, 2025 at 02:42 PM
Rooms and interior
- Bedrooms:5
- Total bathrooms:5
- Full bathrooms:4
- Half bathrooms:1
- Living area:3,125 sq. ft.
Heating and cooling
- Cooling:Ceiling Fan(s)
- Heating:Forced Air, Propane Gas
Structure and exterior
- Roof:Metal
- Year built:2007
- Building area:3,125 sq. ft.
Utilities
- Water:Well
- Sewer:Holding Tank
Finances and disclosures
- Price:$1,199,000
- Price per sq. ft.:$383.68
New listings near 45690 N North Shore Drive Drive
- New
 $345,000Active2 beds 1 baths1,200 sq. ft.
$345,000Active2 beds 1 baths1,200 sq. ft.37590 Live Oak, Angelus Oaks, CA 92305
MLS# PW25231577Listed by: COAST REALTY SOLUTIONS, INC. - New
 $659,000Active3 beds 2 baths1,336 sq. ft.
$659,000Active3 beds 2 baths1,336 sq. ft.447 Catalina Road, Big Bear, CA 92315
MLS# PW25231148Listed by: RE/MAX BIG BEAR - New
 $1,599,000Active5 beds 5 baths4,884 sq. ft.
$1,599,000Active5 beds 5 baths4,884 sq. ft.42285 Castle Crag, Big Bear Lake, CA 92315
MLS# IG25230825Listed by: KELLER WILLIAMS BIG BEAR - New
 $550,000Active4 beds 3 baths2,032 sq. ft.
$550,000Active4 beds 3 baths2,032 sq. ft.41819 Chalet, Big Bear Lake, CA 92315
MLS# IG25230984Listed by: KELLER WILLIAMS BIG BEAR - New
 $65,000Active0 Acres
$65,000Active0 Acres0 Wild Rose, Green Valley Lake, CA 92341
MLS# IG25230503Listed by: MOUNTAIN TOP PRODUCERS REALTY - New
 $6,200Active0 Acres
$6,200Active0 Acres16 Tank, Arrowbear, CA 92382
MLS# OC25230402Listed by: THE AGENCY - New
 $375,000Active2 beds 1 baths780 sq. ft.
$375,000Active2 beds 1 baths780 sq. ft.509 Beaumont Lane, Big Bear City, CA 92314
MLS# CV25229504Listed by: REAL BROKERAGE TECHNOLOGIES - New
 $419,999Active3 beds 3 baths1,675 sq. ft.
$419,999Active3 beds 3 baths1,675 sq. ft.115 Sunset Lane, Sugarloaf, CA 92386
MLS# MB25229829Listed by: GERARDO C. MUNOZ, BROKER - New
 $1,189,900Active5 beds 5 baths4,732 sq. ft.
$1,189,900Active5 beds 5 baths4,732 sq. ft.1223 Ore Lane, Big Bear City, CA 92314
MLS# SB25229896Listed by: ANNIE MARIE COFFMAN - New
 $419,999Active3 beds 3 baths1,675 sq. ft.
$419,999Active3 beds 3 baths1,675 sq. ft.115 Sunset Lane, Sugarloaf, CA 92386
MLS# MB25229829Listed by: GERARDO C. MUNOZ, BROKER
