12491 Toby Lane, Blythe, CA 92225
Local realty services provided by:Better Homes and Gardens Real Estate Napolitano & Associates
12491 Toby Lane,Blythe, CA 92225
$599,000
- 4 Beds
- 4 Baths
- 2,259 sq. ft.
- Single family
- Active
Listed by: lisa blair
Office: blackbird real estate group
MLS#:OC25014097
Source:San Diego MLS via CRMLS
Price summary
- Price:$599,000
- Price per sq. ft.:$265.16
About this home
Country living personified! This large 2-story ranch-style home sits serenely perched above the beautiful Blythe valley on just under 10 acres. With nearly 4,000 sq ft of living space, it's ideal for a large family. The upstairs level offers 4 bedrooms, 2.5 bathrooms, separate living and family rooms, dining room, large kitchen and laundry/utility room. Downstairs is a completely separate living quarters, with 3 bedrooms, 1 bathroom, full kitchen, living room, and outdoor poolhouse/laundry/utility room. There is also a substantial fully finished basement that could be utilized as a kids playroom, home theater, office, or anything else you can dream up. The large outdoor screened porch overlooks the backyard pool and offers panoramic views of the valley below and mountains in the distance. Multiple mature trees around the property help to provide shade during the hot summer months, while the solar array assists in offsetting those high utility bills. A separate guest house provides additional living space for in-laws or extended family. This property has so much to offer. You must see it to fully appreciate all the possibilities.
Contact an agent
Home facts
- Year built:1980
- Listing ID #:OC25014097
- Added:319 day(s) ago
- Updated:December 19, 2025 at 03:00 PM
Rooms and interior
- Bedrooms:4
- Total bathrooms:4
- Full bathrooms:2
- Half bathrooms:2
- Living area:2,259 sq. ft.
Heating and cooling
- Cooling:Central Forced Air
- Heating:Forced Air Unit
Structure and exterior
- Roof:Shingle
- Year built:1980
- Building area:2,259 sq. ft.
Utilities
- Water:Water Connected, Well
- Sewer:Conventional Septic, Sewer Connected
Finances and disclosures
- Price:$599,000
- Price per sq. ft.:$265.16
New listings near 12491 Toby Lane
- New
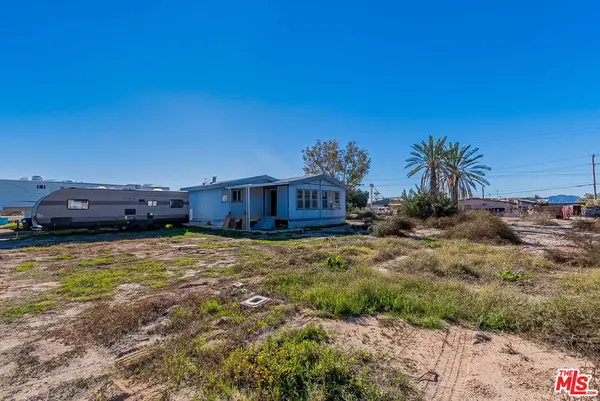 $69,700Active3 beds 2 baths1,766 sq. ft.
$69,700Active3 beds 2 baths1,766 sq. ft.24235 Palomas Avenue, Blythe, CA 92225
MLS# 25630171Listed by: EXP REALTY OF GREATER LOS ANGELES - New
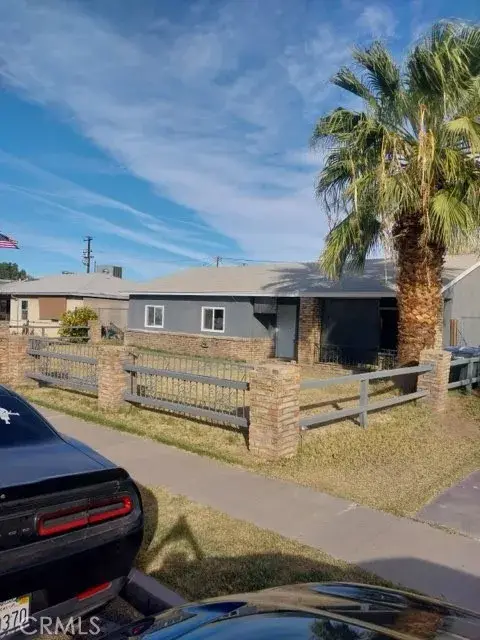 $179,888Active4 beds 2 baths1,748 sq. ft.
$179,888Active4 beds 2 baths1,748 sq. ft.470 N Willow Street, Blythe, CA 92225
MLS# CV25278977Listed by: PACIFIC REALTY CENTER - New
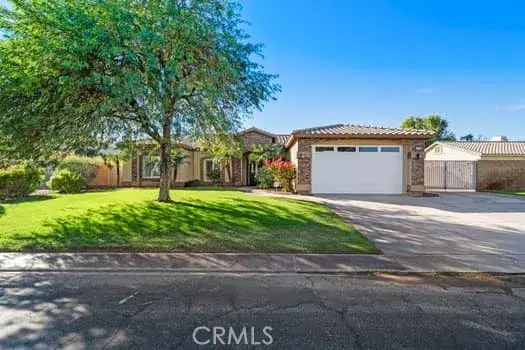 $499,999Active4 beds 3 baths2,485 sq. ft.
$499,999Active4 beds 3 baths2,485 sq. ft.2733 Sweetwater Drive, Blythe, CA 92225
MLS# LG25274809Listed by: BERKSHIRE HATHAWAY HOMESERVICES CALIFORNIA PROPERTIES - New
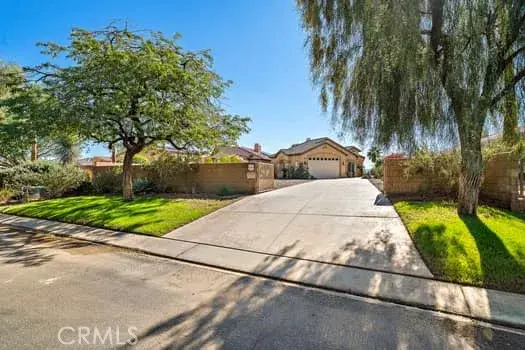 $799,999Active3 beds 2 baths2,002 sq. ft.
$799,999Active3 beds 2 baths2,002 sq. ft.2710 Colorado River, Blythe, CA 92225
MLS# LG25276802Listed by: BERKSHIRE HATHAWAY HOMESERVICES CALIFORNIA PROPERTIES - New
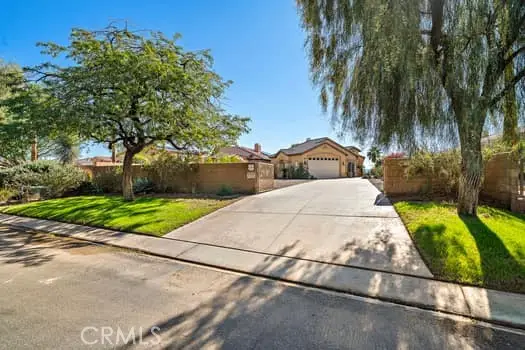 $799,999Active3 beds 2 baths2,002 sq. ft.
$799,999Active3 beds 2 baths2,002 sq. ft.2710 Colorado River, Blythe, CA 92225
MLS# LG25276802Listed by: BERKSHIRE HATHAWAY HOMESERVICES CALIFORNIA PROPERTIES - New
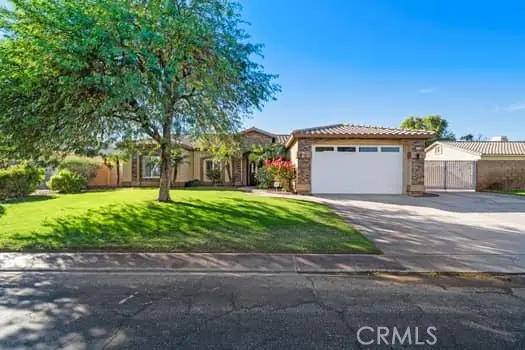 $499,999Active4 beds 3 baths2,485 sq. ft.
$499,999Active4 beds 3 baths2,485 sq. ft.2733 Sweetwater Drive, Blythe, CA 92225
MLS# LG25274809Listed by: BERKSHIRE HATHAWAY HOMESERVICES CALIFORNIA PROPERTIES - New
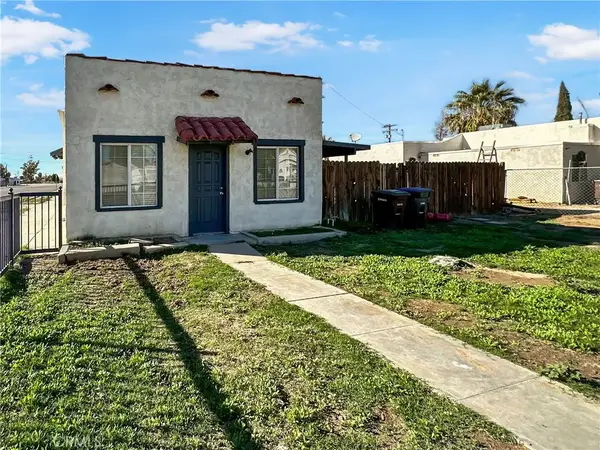 $179,000Active2 beds 1 baths882 sq. ft.
$179,000Active2 beds 1 baths882 sq. ft.201 W Rice Street, Blythe, CA 92225
MLS# SW25273194Listed by: RE/MAX BLYTHE REALTY  $237,500Pending19.55 Acres
$237,500Pending19.55 Acres9781 18th Avenue, Blythe, CA 92225
MLS# 219140130DAListed by: OSBORNE REALTY- New
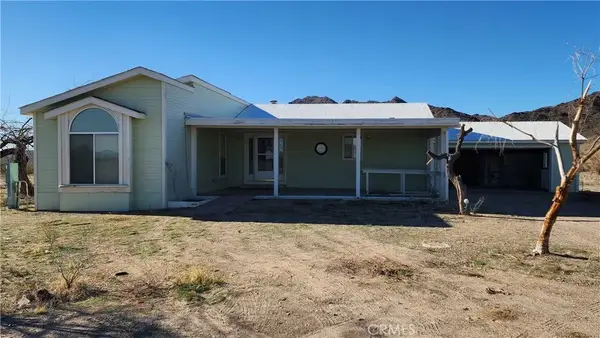 $275,000Active2 beds 2 baths1,442 sq. ft.
$275,000Active2 beds 2 baths1,442 sq. ft.50601 Hwy 95, Blythe, CA 92225
MLS# OC25276160Listed by: BLACKBIRD REAL ESTATE GROUP - New
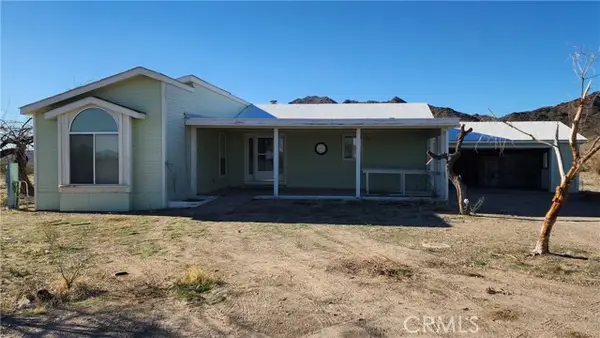 $275,000Active2 beds 2 baths1,442 sq. ft.
$275,000Active2 beds 2 baths1,442 sq. ft.50601 Hwy 95, Blythe, CA 92225
MLS# OC25276160Listed by: BLACKBIRD REAL ESTATE GROUP
