2224 Riviera Drive, Blythe, CA 92225
Local realty services provided by:Better Homes and Gardens Real Estate Royal & Associates
Listed by: jonathan smith, catherine garcia
Office: re/max blythe realty
MLS#:CRSW25164307
Source:CAMAXMLS
Price summary
- Price:$222,400
- Price per sq. ft.:$178.21
- Monthly HOA dues:$9.58
About this home
Welcome to this charming 3-bedroom, 2-bathroom Manufactured Home on a Permanent Foundation ideally located near the Colorado River in Blythe, CA. The primary bedroom offers its ensuite bathroom, providing privacy and convenience. Two additional bedrooms cater to various needs, whether for guests, a home office, or hobbies. This property has a spacious garage, perfect for storing all your vehicles and toys. The long driveway and circular front driveway provide ample parking space for you and your guests, ensuring convenience and ease. Additionally, the backyard includes a finished storage shed, providing extra space for your outdoor equipment and tools. Outside, the property showcases natural beauty with mature and newer trees. Beautiful well maintained front lawn. A unique highlight is the private fishing location situated toward the back of the property, for leisurely fishing moments. Residents of this community enjoy access to a boat launch included in the HOA, making it effortless to embark on boating adventures along the Colorado River during the summer months.
Contact an agent
Home facts
- Year built:1997
- Listing ID #:CRSW25164307
- Added:124 day(s) ago
- Updated:November 26, 2025 at 11:19 AM
Rooms and interior
- Bedrooms:3
- Total bathrooms:2
- Full bathrooms:2
- Living area:1,248 sq. ft.
Heating and cooling
- Cooling:Ceiling Fan(s), Central Air
- Heating:Central
Structure and exterior
- Roof:Shingle
- Year built:1997
- Building area:1,248 sq. ft.
- Lot area:0.44 Acres
Finances and disclosures
- Price:$222,400
- Price per sq. ft.:$178.21
New listings near 2224 Riviera Drive
- New
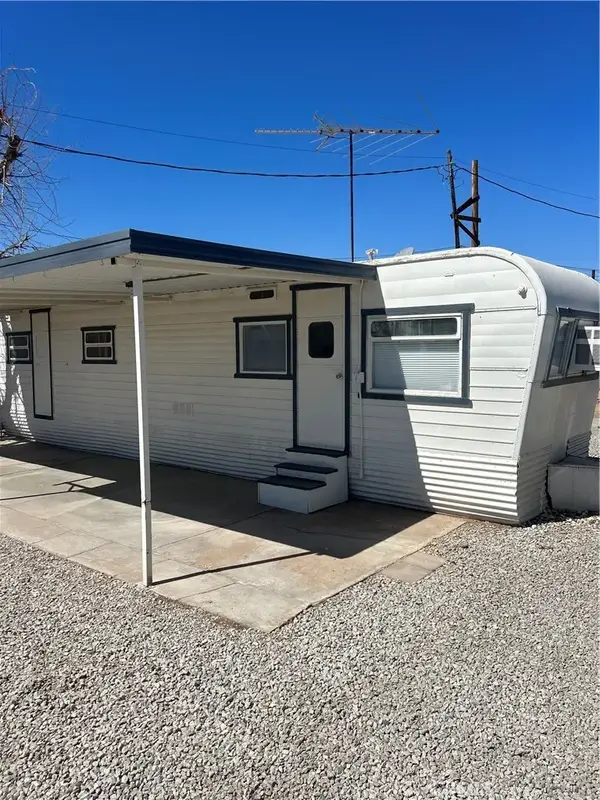 $7,500Active1 beds 2 baths270 sq. ft.
$7,500Active1 beds 2 baths270 sq. ft.6951 6th Ave #spc 15, Blythe, CA 92225
MLS# PW25265958Listed by: PLATINUM FINANCIAL SERVICES - New
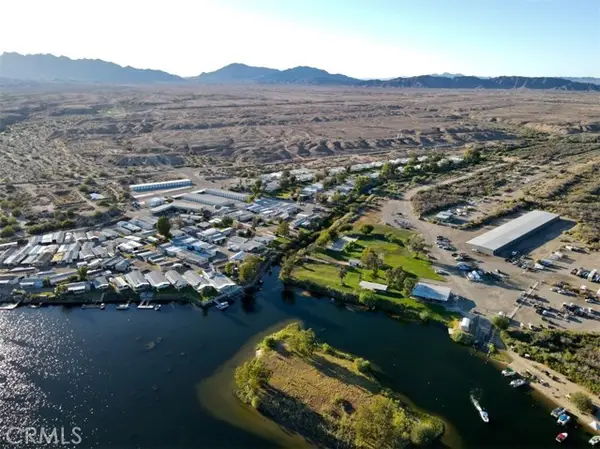 $89,000Active2 beds 1 baths825 sq. ft.
$89,000Active2 beds 1 baths825 sq. ft.33300 Highway 95 #208, Blythe, CA 92225
MLS# CRSW25263421Listed by: CENTURY 21 MASTERS - New
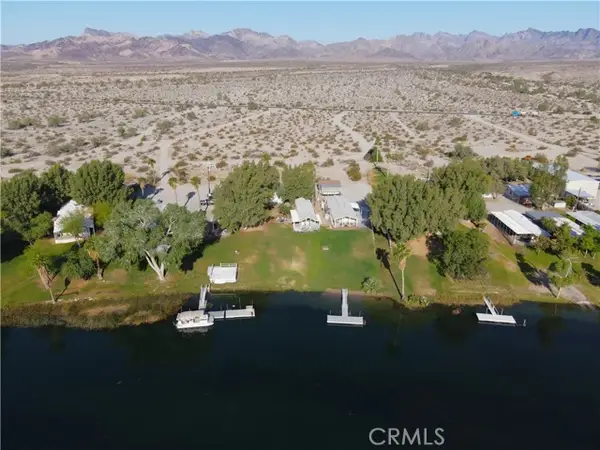 $269,000Active2 beds 1 baths832 sq. ft.
$269,000Active2 beds 1 baths832 sq. ft.31800 N Highway 95, Blythe, CA 92225
MLS# CRSW25263202Listed by: CENTURY 21 MASTERS - New
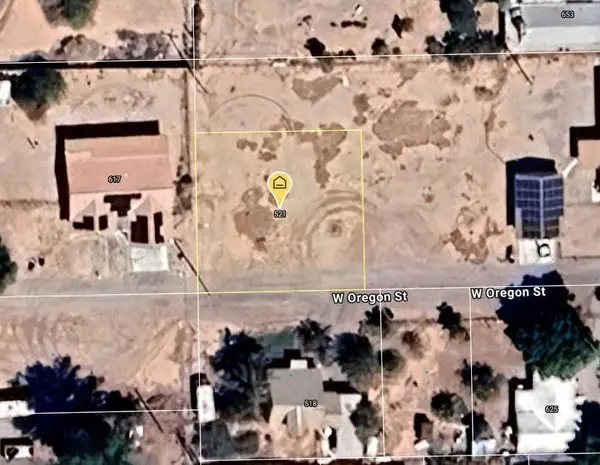 $18,000Active0 Acres
$18,000Active0 Acres521 Oregon Street, Blythe, CA 92225
MLS# 219138984DAListed by: OSBORNE REALTY - New
 $18,000Active0 Acres
$18,000Active0 Acres521 W Oregon Street, Blythe, CA 92225
MLS# 219138984Listed by: OSBORNE REALTY - New
 $18,000Active0 Acres
$18,000Active0 Acres521 Oregon Street, Blythe, CA 92225
MLS# 219138984DAListed by: OSBORNE REALTY 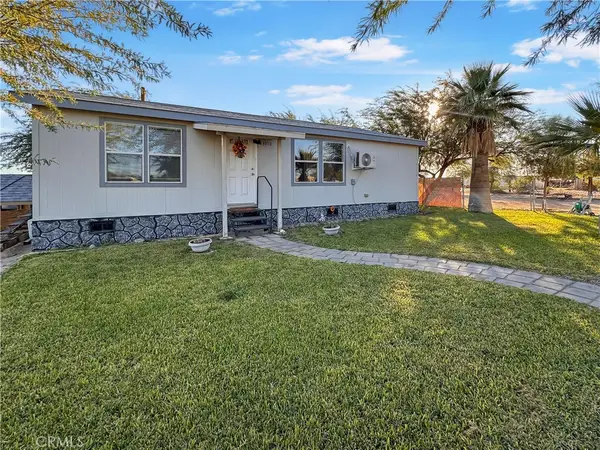 $165,000Active3 beds 2 baths1,120 sq. ft.
$165,000Active3 beds 2 baths1,120 sq. ft.13950 Park Drive, Blythe, CA 92225
MLS# SW25251341Listed by: RE/MAX BLYTHE REALTY $165,000Active3 beds 2 baths1,120 sq. ft.
$165,000Active3 beds 2 baths1,120 sq. ft.13950 Park Drive, Blythe, CA 92225
MLS# SW25251341Listed by: RE/MAX BLYTHE REALTY $215,000Active3 beds 1 baths1,300 sq. ft.
$215,000Active3 beds 1 baths1,300 sq. ft.184 N Acacia St, Blythe, CA 92225
MLS# CRSW25258450Listed by: RE/MAX BLYTHE REALTY $210,000Active3 beds 2 baths1,026 sq. ft.
$210,000Active3 beds 2 baths1,026 sq. ft.2132 Riviera, Blythe, CA 92225
MLS# CRIV25258947Listed by: CALDWELL & TAYLOR REALTY
