630 N 10 Th Street, Blythe, CA 92225
Local realty services provided by:Better Homes and Gardens Real Estate Royal & Associates
Listed by: jonathan smith
Office: re/max blythe realty
MLS#:CRSW25135251
Source:CAMAXMLS
Price summary
- Price:$240,000
- Price per sq. ft.:$164.38
About this home
Charming 3-Bedroom Home with Bonus Workshop Space! Welcome to this move-in ready 3-bedroom, 2-bathroom home offering 1,460 sq ft of inviting living space. Inside, you'll find brand new carpet, fresh interior paint, and energy-efficient windows and doors that help reduce utility costs and maintain year-round comfort. The spacious family room is perfect for relaxing or entertaining, and the home is equipped with reliable gas heating to keep you warm during cooler months. A versatile bonus room adds even more value - ideal for a home workshop, craft area, welding station, or extra storage space for your hobbies and projects. Enjoy outdoor living with a fully fenced backyard featuring a large gate with vehicle access - perfect for trailers, work trucks, or recreational vehicles. The backyard also includes a sprinkler system for easy maintenance and a cozy rear porch. Additional highlights include an attached garage and a practical layout designed for everyday living. Don't miss this opportunity to own a well-maintained home with thoughtful updates, energy-efficient features, and flexible indoor and outdoor space!
Contact an agent
Home facts
- Year built:1965
- Listing ID #:CRSW25135251
- Added:239 day(s) ago
- Updated:February 13, 2026 at 03:55 AM
Rooms and interior
- Bedrooms:3
- Total bathrooms:2
- Full bathrooms:2
- Living area:1,460 sq. ft.
Heating and cooling
- Cooling:Ceiling Fan(s), Central Air
- Heating:Central
Structure and exterior
- Roof:Shingle
- Year built:1965
- Building area:1,460 sq. ft.
- Lot area:0.17 Acres
Utilities
- Water:Public
Finances and disclosures
- Price:$240,000
- Price per sq. ft.:$164.38
New listings near 630 N 10 Th Street
- New
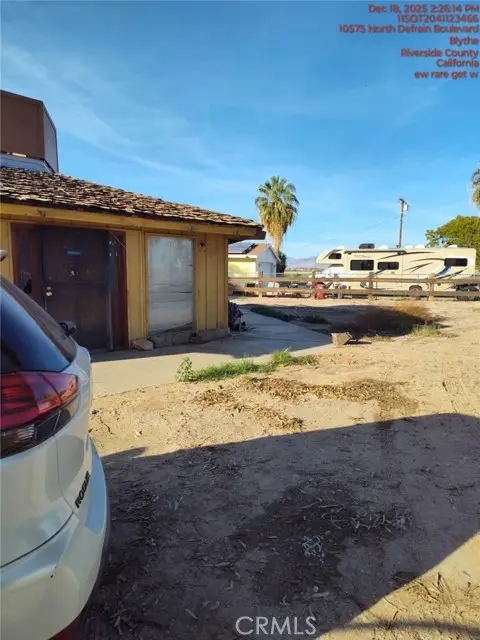 $179,000Active3 beds 2 baths1,257 sq. ft.
$179,000Active3 beds 2 baths1,257 sq. ft.10575 Defrain, Blythe, CA 92225
MLS# OC26032708Listed by: RE/MAX PREMIER REALTY - New
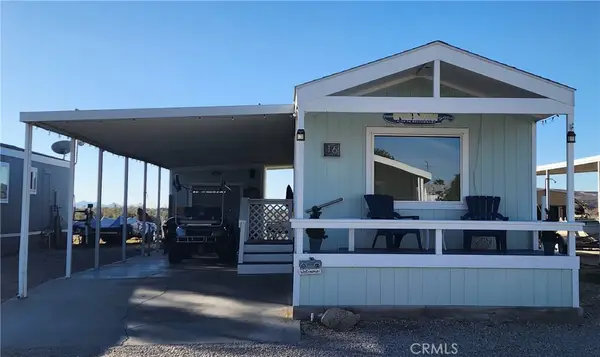 $115,000Active2 beds 1 baths784 sq. ft.
$115,000Active2 beds 1 baths784 sq. ft.1300 Villa Shores Drive #16, Blythe, CA 92225
MLS# OC26030466Listed by: BLACKBIRD REAL ESTATE GROUP - New
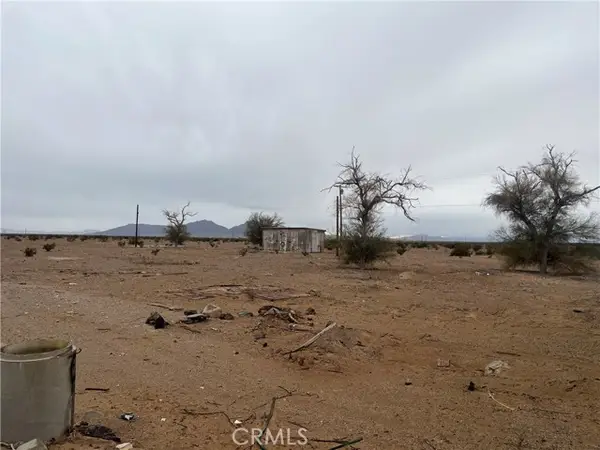 $105,000Active9.92 Acres
$105,000Active9.92 Acres0 Blythe Way, Blythe, CA 92225
MLS# PW26026036Listed by: LPT REALTY, INC - New
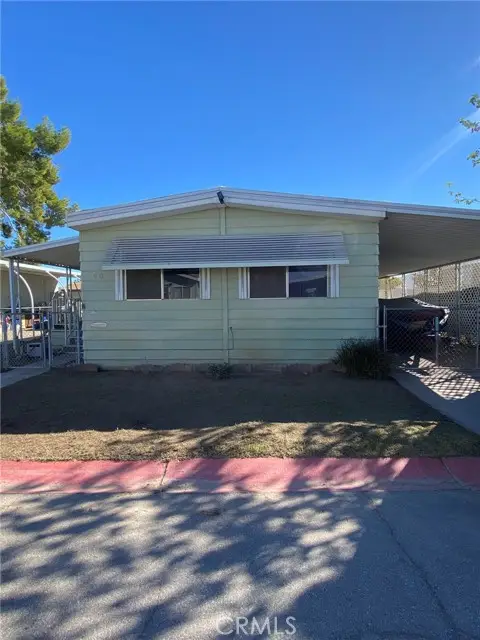 $49,500Active2 beds 2 baths1,040 sq. ft.
$49,500Active2 beds 2 baths1,040 sq. ft.251 Colorado River Road #63, Blythe, CA 92225
MLS# IV26009599Listed by: KELLER WILLIAMS RIVERSIDE CENT - New
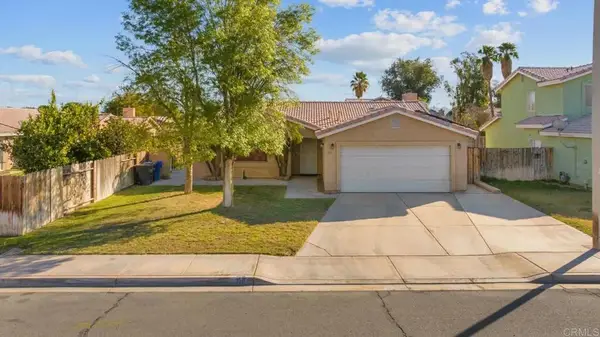 $290,000Active3 beds 2 baths1,426 sq. ft.
$290,000Active3 beds 2 baths1,426 sq. ft.158 Eunice Circle, Blythe, CA 92225
MLS# PTP2600955Listed by: SHOPPINGSDHOUSES - New
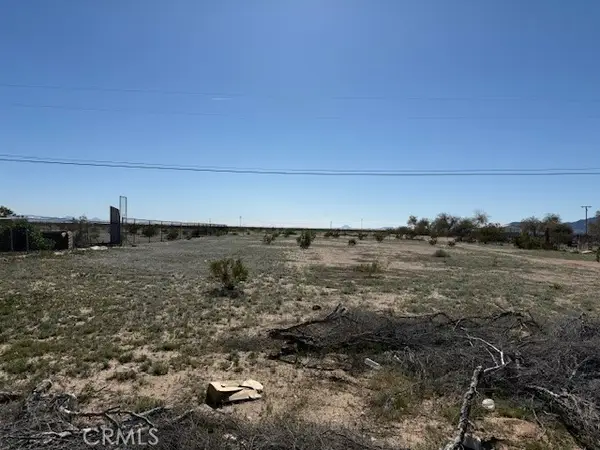 $22,000Active0.34 Acres
$22,000Active0.34 Acres3 Blythe Way, Blythe, CA 92225
MLS# OC26024462Listed by: BLACKBIRD REAL ESTATE GROUP - New
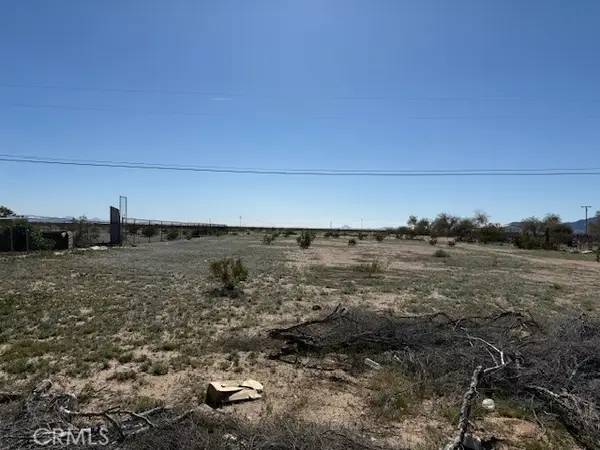 $22,000Active0.36 Acres
$22,000Active0.36 Acres4 Blythe Way, Blythe, CA 92225
MLS# OC26024471Listed by: BLACKBIRD REAL ESTATE GROUP - New
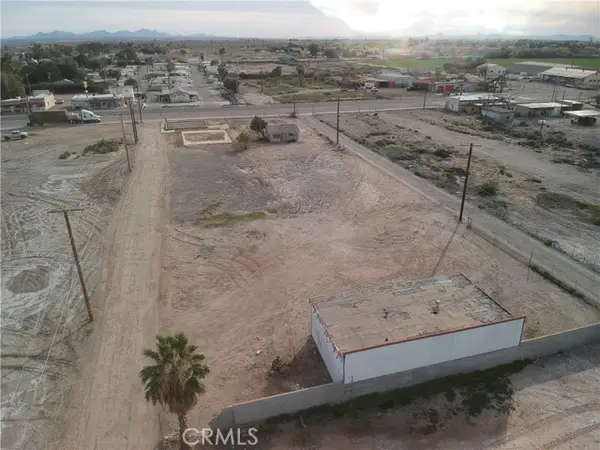 $125,000Active1.66 Acres
$125,000Active1.66 Acres1581 Hobsonway, Blythe, CA 92225
MLS# SW26010436Listed by: RE/MAX BLYTHE REALTY - New
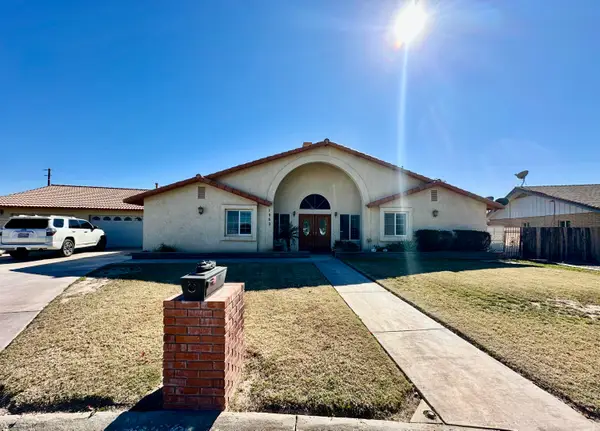 $419,999Active3 beds 3 baths2,500 sq. ft.
$419,999Active3 beds 3 baths2,500 sq. ft.1053 Catalina Drive, Blythe, CA 92225
MLS# 219142706Listed by: ALLISON JAMES ESTATES & HOMES - New
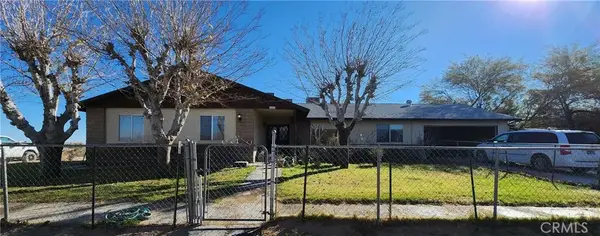 $499,000Active4 beds 4 baths2,259 sq. ft.
$499,000Active4 beds 4 baths2,259 sq. ft.12491 Toby Lane, Blythe, CA 92225
MLS# OC26025739Listed by: BLACKBIRD REAL ESTATE GROUP

