650 W 10th Avenue, Blythe, CA 92225
Local realty services provided by:Better Homes and Gardens Real Estate Napolitano & Associates
Listed by: jonathan smith
Office: re/max blythe realty
MLS#:SW25163412
Source:San Diego MLS via CRMLS
Price summary
- Price:$565,000
- Price per sq. ft.:$232.32
About this home
Rare Georgetown Offering: Two Adjacent Properties for Redevelopment or a Dream Residence
Presenting 1062 & 1064 Thomas Jefferson St NW — two adjacent properties in the heart of Georgetown’s prestigious East Village. Whether you envision a prime multifamily development or a magnificent single-family estate, this is a once-in-a-lifetime opportunity in one of DC’s most coveted neighborhoods.
Located just steps from Washington Harbor and surrounded by Georgetown’s finest dining, shopping, and waterfront charm, this site offers unbeatable potential in a high-demand market. Act quickly — rare opportunities like this don’t last long.
Property Details
ADDRESS: 1062 | 1064 Thomas Jefferson Street NW, Washington, DC 20007
NEIGHBORHOOD: Georgetown – East Village, just off the corner of M Street and Thomas Jefferson Street
EXISTING BUILDING SIZE: 2,244 SF
POTENTIAL BUILDING SIZE: Up to 6,000 SF
LOT SIZE: 0.06 acres | 2,614 SF
ZONING: MU-12 — Flexible usage for residential, retail, or commercial purposes. An ideal opportunity for developers, investors, or owner-users seeking premium location and versatility.
CURRENT LEVELS: 2
POTENTIAL LEVELS: Up to 4
Surrounded by DC’s Finest
• Steps to Washington Harbor and the Potomac River
• Close proximity to Georgetown’s landmark hotels — Four Seasons, Ritz-Carlton, Rosewood, and The Graham
• Minutes from historic estates including Dumbarton Oaks and Tudor Place
• Walking distance to top-tier retail, dining, and entertainment
• Easy access to Dupont Circle, Foggy Bottom, and Metro stations
Contact an agent
Home facts
- Year built:1978
- Listing ID #:SW25163412
- Added:148 day(s) ago
- Updated:December 19, 2025 at 03:00 PM
Rooms and interior
- Bedrooms:4
- Total bathrooms:3
- Full bathrooms:3
- Living area:2,432 sq. ft.
Heating and cooling
- Cooling:Central Forced Air, Dual, Electric, Zoned Area(s)
- Heating:Combination Heating, Fireplace, Forced Air Unit
Structure and exterior
- Year built:1978
- Building area:2,432 sq. ft.
Utilities
- Water:Public, Water Connected
- Sewer:Conventional Septic
Finances and disclosures
- Price:$565,000
- Price per sq. ft.:$232.32
New listings near 650 W 10th Avenue
- New
 $179,888Active4 beds 2 baths1,748 sq. ft.
$179,888Active4 beds 2 baths1,748 sq. ft.470 N Willow Street, Blythe, CA 92225
MLS# CRCV25278977Listed by: PACIFIC REALTY CENTER - New
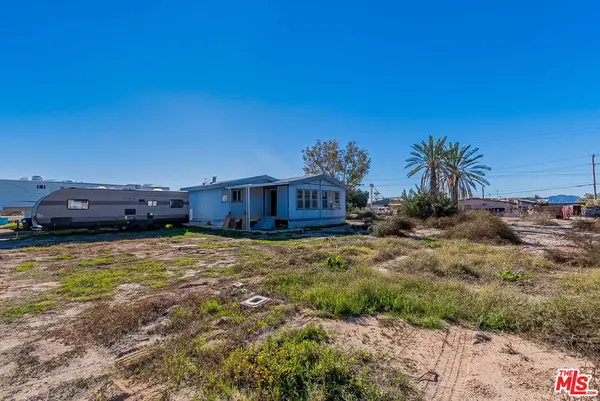 $69,700Active3 beds 2 baths1,766 sq. ft.
$69,700Active3 beds 2 baths1,766 sq. ft.24235 Palomas Avenue, Blythe, CA 92225
MLS# 25630171Listed by: EXP REALTY OF GREATER LOS ANGELES - New
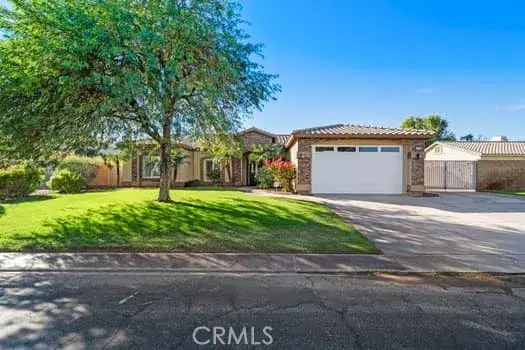 $499,999Active4 beds 3 baths2,485 sq. ft.
$499,999Active4 beds 3 baths2,485 sq. ft.2733 Sweetwater Drive, Blythe, CA 92225
MLS# LG25274809Listed by: BERKSHIRE HATHAWAY HOMESERVICES CALIFORNIA PROPERTIES - New
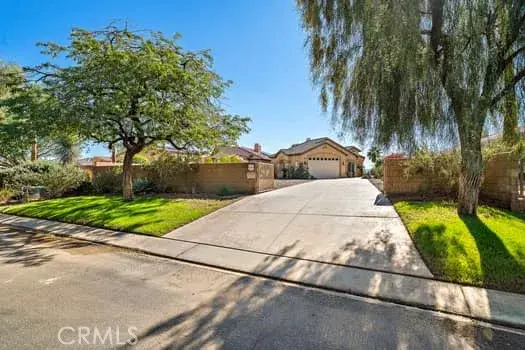 $799,999Active3 beds 2 baths2,002 sq. ft.
$799,999Active3 beds 2 baths2,002 sq. ft.2710 Colorado River, Blythe, CA 92225
MLS# LG25276802Listed by: BERKSHIRE HATHAWAY HOMESERVICES CALIFORNIA PROPERTIES - New
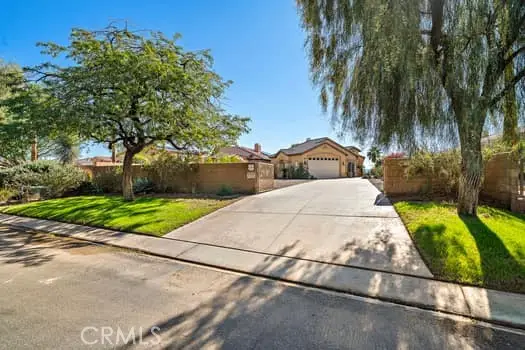 $799,999Active3 beds 2 baths2,002 sq. ft.
$799,999Active3 beds 2 baths2,002 sq. ft.2710 Colorado River, Blythe, CA 92225
MLS# LG25276802Listed by: BERKSHIRE HATHAWAY HOMESERVICES CALIFORNIA PROPERTIES - New
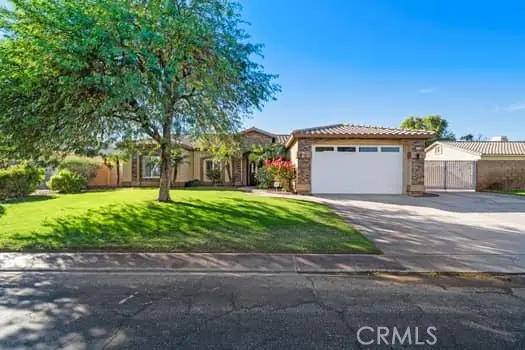 $499,999Active4 beds 3 baths2,485 sq. ft.
$499,999Active4 beds 3 baths2,485 sq. ft.2733 Sweetwater Drive, Blythe, CA 92225
MLS# LG25274809Listed by: BERKSHIRE HATHAWAY HOMESERVICES CALIFORNIA PROPERTIES - New
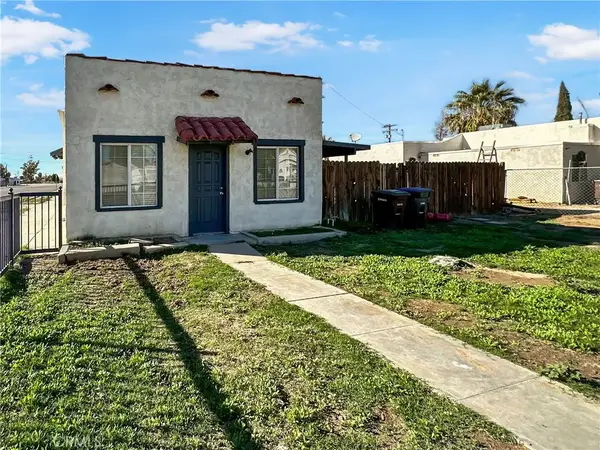 $179,000Active2 beds 1 baths882 sq. ft.
$179,000Active2 beds 1 baths882 sq. ft.201 W Rice Street, Blythe, CA 92225
MLS# SW25273194Listed by: RE/MAX BLYTHE REALTY  $237,500Pending19.55 Acres
$237,500Pending19.55 Acres9781 18th Avenue, Blythe, CA 92225
MLS# 219140130DAListed by: OSBORNE REALTY- New
 $3,010,000Active80 Acres
$3,010,000Active80 Acres240 total acres, Blythe, CA 92225
MLS# AR25265559Listed by: CHAMPIONS REAL ESTATE - New
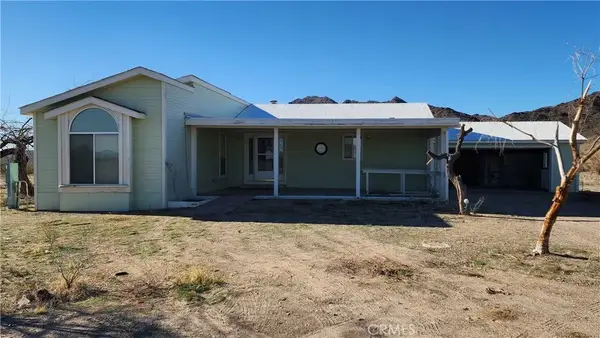 $275,000Active2 beds 2 baths1,442 sq. ft.
$275,000Active2 beds 2 baths1,442 sq. ft.50601 Hwy 95, Blythe, CA 92225
MLS# OC25276160Listed by: BLACKBIRD REAL ESTATE GROUP
