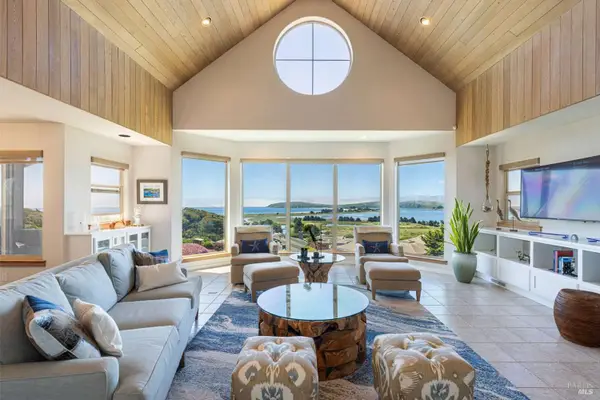4811 Carmet Drive, Bodega Bay, CA 94923
Local realty services provided by:Better Homes and Gardens Real Estate Everything Real Estate
4811 Carmet Drive,Bodega Bay, CA 94923
$1,650,000
- 2 Beds
- 3 Baths
- 1,912 sq. ft.
- Single family
- Active
Listed by:polly rathe
Office:exp realty of california, inc.
MLS#:325032905
Source:MFMLS
Price summary
- Price:$1,650,000
- Price per sq. ft.:$862.97
About this home
What's not to love about this stunning, like-new home with breathtaking ocean views from every room? Enjoy wraparound, glass-enclosed decks perfect for whale watching, soaking in the sun, or entertaining with sunset views. The patio is fully furnished with a dining set, firepit, and outdoor living room setperfect for relaxing or hosting. Inside, beautiful slate, Berber carpet, and maple wood create a warm, inviting feel. Two spacious master suites each feature a king and a queen/full-size bed, plus there's an upstairs Murphy bed for extra guests. Three full bathsall updated and in excellent condition. The open Kitchen/Dining boasts a granite tile island bar, stainless appliances, and tasteful furnishings. An automatic chairlift provides easy access to the upper level. Extras include an EV charger and a low-maintenance yard. Out back, rolling hills bring morning cows; out front, the beach is just across the streetcoastal living at its best!
Contact an agent
Home facts
- Year built:2005
- Listing ID #:325032905
- Added:169 day(s) ago
- Updated:October 01, 2025 at 02:43 PM
Rooms and interior
- Bedrooms:2
- Total bathrooms:3
- Full bathrooms:2
- Living area:1,912 sq. ft.
Heating and cooling
- Cooling:Ceiling Fan(s), Central
- Heating:Central, Propane Stove
Structure and exterior
- Roof:Composition Shingle
- Year built:2005
- Building area:1,912 sq. ft.
- Lot area:0.36 Acres
Utilities
- Sewer:Public Sewer
Finances and disclosures
- Price:$1,650,000
- Price per sq. ft.:$862.97
New listings near 4811 Carmet Drive
 $1,650,000Active4 beds 4 baths3,138 sq. ft.
$1,650,000Active4 beds 4 baths3,138 sq. ft.1534 Ranch Road, Bodega Bay, CA 94923
MLS# 325079405Listed by: HANEY REAL ESTATE $2,995,000Active4 beds 5 baths2,804 sq. ft.
$2,995,000Active4 beds 5 baths2,804 sq. ft.176 Cypress Loop, Bodega Bay, CA 94923
MLS# 325079146Listed by: COLDWELL BANKER REALTY $2,695,000Active3 beds 3 baths2,440 sq. ft.
$2,695,000Active3 beds 3 baths2,440 sq. ft.1513 Sea Way, Bodega Bay, CA 94923
MLS# 325043934Listed by: JARED ENGLISH, BROKER
