- BHGRE®
- California
- Bonsall
- 1210 Clos Duval
1210 Clos Duval, Bonsall, CA 92003
Local realty services provided by:Better Homes and Gardens Real Estate Napolitano & Associates
Listed by: eric iantorno, pilar meza
Office: compass
MLS#:250042930
Source:San Diego MLS via CRMLS
Price summary
- Price:$2,300,000
- Price per sq. ft.:$474.91
- Monthly HOA dues:$191
About this home
A modern, vineyard-ready estate in Southern California’s newest wine region, this fully reimagined 2025 residence sits above the newly accredited San Luis Rey AVA in the gated Aguacate Ranch community. Offering panoramic views, privacy, and a premier microclimate, the 4,800+ sf home delivers elevated indoor/outdoor living with bespoke upgrades, soaring ceilings, gallery lighting, arched hallways, and a chef’s kitchen with high-end Thermador, Sub-Zero, and Bosch appliances. The fireside family room, ground-floor primary suite with dual closets and spa bath, large office/optional bedroom, and 120-inch home theatre create an effortless lifestyle and entertaining environment. Set on 2.16 acres, the property features resort landscaping, multiple patios, a sunset terrace, outdoor kitchen, two firepits, spa, water features, and a producing orchard. Approximately 1.2–1.6 acres of south-facing, vineyard-ready land at 600–700 ft elevation can support an estimated 900–1,200 vines, ideal for premium varietals, with a full vineyard layout available. As an early offering in the emerging San Luis Rey AVA—where homes trend toward wine-country estate valuations—the property provides a rare opportunity to secure bespoke vineyard land and long-term lifestyle value in a rapidly developing wine region.
Contact an agent
Home facts
- Year built:2005
- Listing ID #:250042930
- Added:102 day(s) ago
- Updated:February 10, 2026 at 04:12 AM
Rooms and interior
- Bedrooms:4
- Total bathrooms:5
- Full bathrooms:4
- Half bathrooms:1
- Living area:4,843 sq. ft.
Heating and cooling
- Cooling:Central Forced Air, Zoned Area(s)
- Heating:Forced Air Unit
Structure and exterior
- Roof:Tile/Clay
- Year built:2005
- Building area:4,843 sq. ft.
Utilities
- Water:Public
- Sewer:Conventional Septic
Finances and disclosures
- Price:$2,300,000
- Price per sq. ft.:$474.91
New listings near 1210 Clos Duval
- New
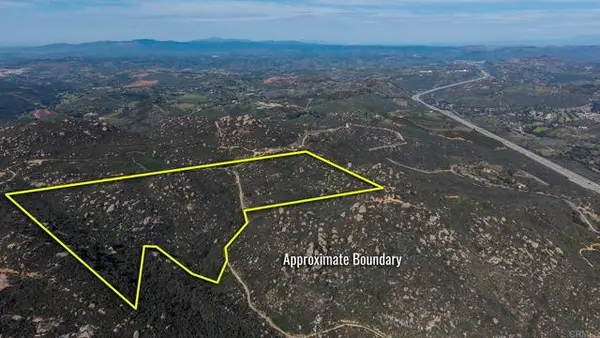 $500,000Active38.53 Acres
$500,000Active38.53 Acres0 El Farra St, Bonsall, CA 92003
MLS# CRPTP2601018Listed by: KELLER WILLIAMS REALTY - New
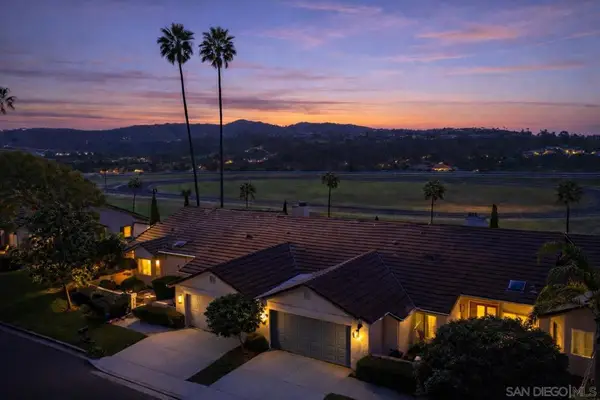 $899,000Active3 beds 3 baths2,668 sq. ft.
$899,000Active3 beds 3 baths2,668 sq. ft.56 Via Casitas, Bonsall, CA 92003
MLS# 260003044SDListed by: REAL BROKER - New
 $899,000Active3 beds 3 baths2,668 sq. ft.
$899,000Active3 beds 3 baths2,668 sq. ft.56 Via Casitas, Bonsall, CA 92003
MLS# 260003044SDListed by: REAL BROKER - New
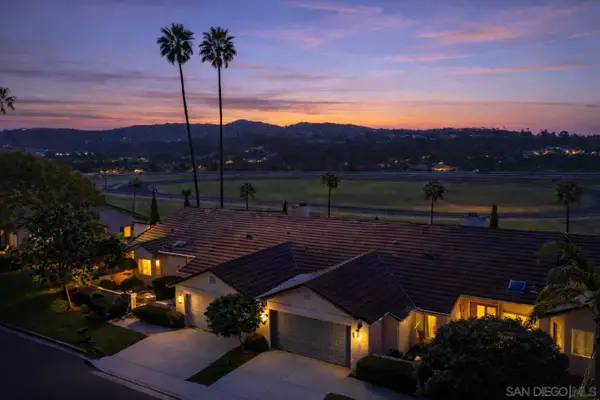 $899,000Active3 beds 3 baths2,668 sq. ft.
$899,000Active3 beds 3 baths2,668 sq. ft.56 Via Casitas, Bonsall, CA 92003
MLS# 260003044Listed by: REAL BROKER - New
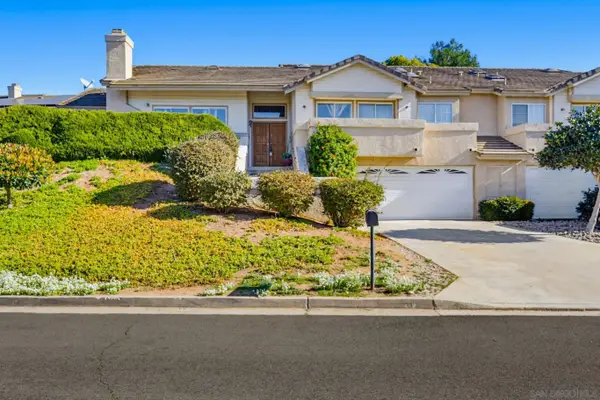 $599,000Active3 beds 2 baths2,270 sq. ft.
$599,000Active3 beds 2 baths2,270 sq. ft.73 Via Casitas, Bonsall, CA 92003
MLS# 260003007Listed by: APARTMENT REALTY GROUP (ARG) - New
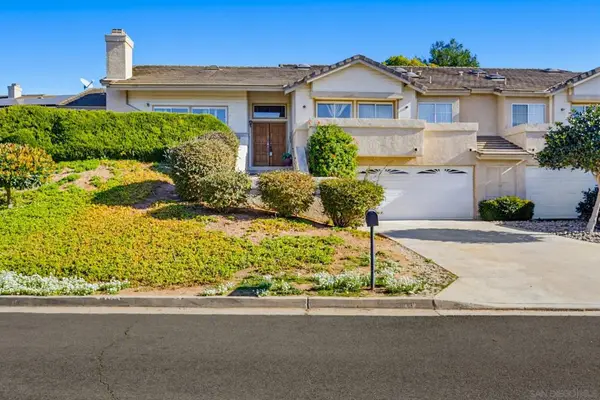 $599,000Active3 beds 2 baths2,270 sq. ft.
$599,000Active3 beds 2 baths2,270 sq. ft.73 Via Casitas, Bonsall, CA 92003
MLS# 260003007SDListed by: APARTMENT REALTY GROUP (ARG) - New
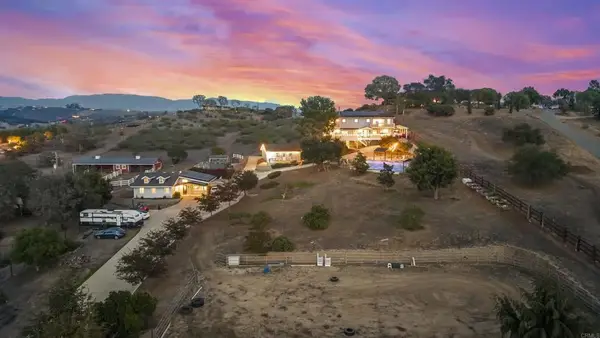 $2,150,000Active8 beds 7 baths4,562 sq. ft.
$2,150,000Active8 beds 7 baths4,562 sq. ft.31959 Via Ararat Drive, Bonsall, CA 92003
MLS# PTP2600931Listed by: EXP REALTY OF CALIFORNIA, INC. - New
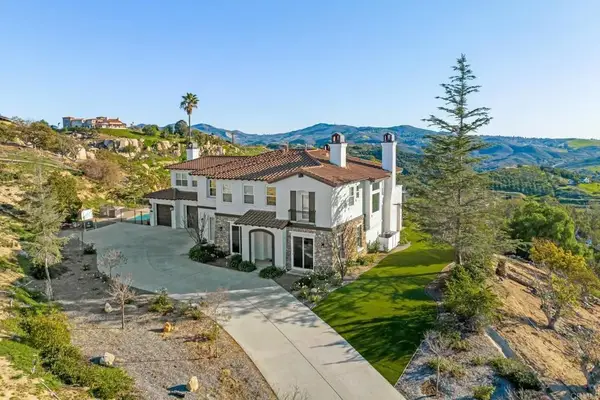 $1,999,000Active4 beds 5 baths4,640 sq. ft.
$1,999,000Active4 beds 5 baths4,640 sq. ft.30809 Chateau Haut Briant, Bonsall, CA 92003
MLS# NDP2601151Listed by: PETER REESE, BROKER - New
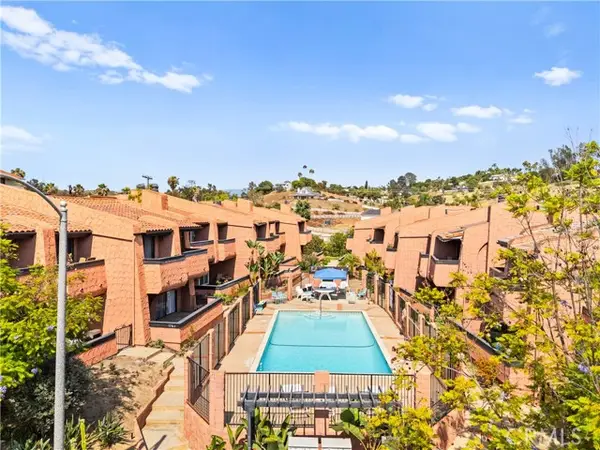 $450,000Active3 beds 3 baths1,748 sq. ft.
$450,000Active3 beds 3 baths1,748 sq. ft.32078 Del Cielo Oeste, Bonsall, CA 92003
MLS# CRSW26023593Listed by: ABUNDANCE REAL ESTATE - New
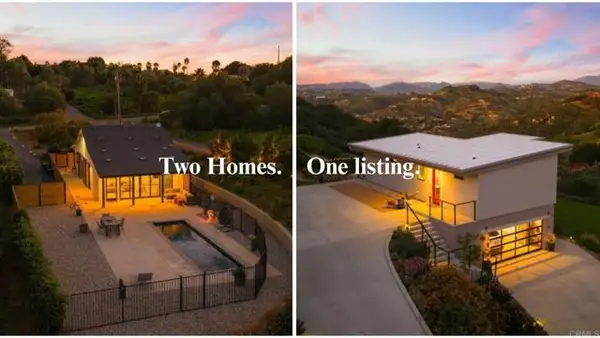 $1,840,000Active4 beds 5 baths2,054 sq. ft.
$1,840,000Active4 beds 5 baths2,054 sq. ft.6937 KELLYN Lane, Vista, CA 92084
MLS# NDP2601103Listed by: AGENCY WEST

