- BHGRE®
- California
- Bonsall
- 2959 Place De Mouton
2959 Place De Mouton, Bonsall, CA 92003
Local realty services provided by:Better Homes and Gardens Real Estate Reliance Partners
2959 Place De Mouton,Bonsall, CA 92003
$1,149,000
- 3 Beds
- 2 Baths
- 1,942 sq. ft.
- Single family
- Active
Listed by: janis randazzo7142902385
Office: strategic sales & mkt. grp.inc
MLS#:PW25163722
Source:CAREIL
Price summary
- Price:$1,149,000
- Price per sq. ft.:$591.66
- Monthly HOA dues:$430
About this home
NEW, NEW NEW with thousands of upgraded finishing touches included in this price. A beautiful 3 bedroom SINGLE LEVEL HOME within a GATED community at The Havens masterplan offers the perfect blend of comfort and customization. TURNKEY with front and BACKYARD landscaping completed! This home includes upgraded countertops, cabinets and SOLAR and is located on a very private cul-de-sac street. This is luxury living at it's finest; Open floorplan design, gourmet kitchen with island and a covered California Room. The primary suite looks into the California room and back yard, plus has a soaking tub, shower and walk-in closet. This is an exclusive, gated, planned community in the foothills of Bonsall, across from The Havens Country Club (formerly Vista Valley Country Club). The community is designed with wellness in mind with walking trails and nature at your door. All homeowners will belong to the future Aquatic Center with pool, spa and fitness center. All pictures are of model home
Contact an agent
Home facts
- Year built:2025
- Listing ID #:PW25163722
- Added:205 day(s) ago
- Updated:February 11, 2026 at 01:36 AM
Rooms and interior
- Bedrooms:3
- Total bathrooms:2
- Full bathrooms:2
- Living area:1,942 sq. ft.
Heating and cooling
- Cooling:Central Air
- Heating:Multi Type
Structure and exterior
- Roof:Concrete
- Year built:2025
- Building area:1,942 sq. ft.
- Lot area:0.2 Acres
Utilities
- Water:District - Public, Hot Water
Finances and disclosures
- Price:$1,149,000
- Price per sq. ft.:$591.66
New listings near 2959 Place De Mouton
- Open Sat, 11am to 2pmNew
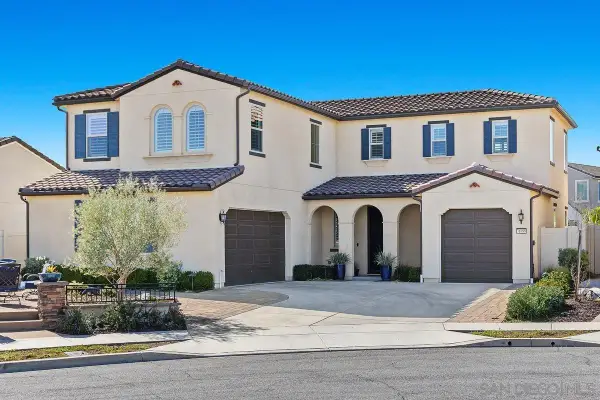 $1,050,000Active4 beds 3 baths2,649 sq. ft.
$1,050,000Active4 beds 3 baths2,649 sq. ft.31688 Calle De Las Estrellas, Bonsall, CA 92003
MLS# 260003284Listed by: FIRST TEAM REAL ESTATE - New
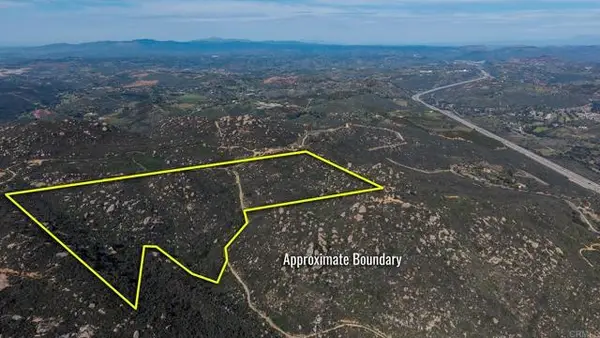 $500,000Active38.53 Acres
$500,000Active38.53 Acres0 EL FARRA ST, Bonsall, CA 92003
MLS# PTP2601018Listed by: KELLER WILLIAMS REALTY - New
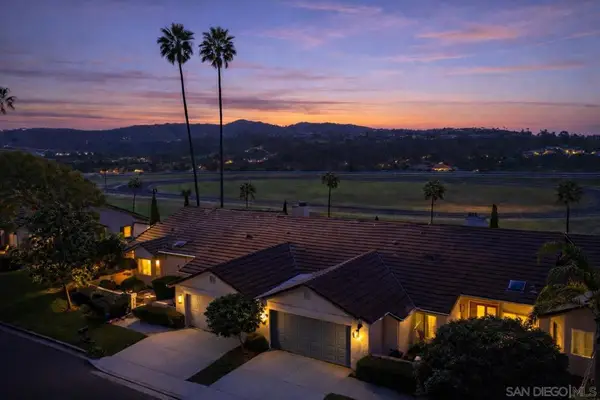 $899,000Active3 beds 3 baths2,668 sq. ft.
$899,000Active3 beds 3 baths2,668 sq. ft.56 Via Casitas, Bonsall, CA 92003
MLS# 260003044SDListed by: REAL BROKER - New
 $899,000Active3 beds 3 baths2,668 sq. ft.
$899,000Active3 beds 3 baths2,668 sq. ft.56 Via Casitas, Bonsall, CA 92003
MLS# 260003044SDListed by: REAL BROKER - New
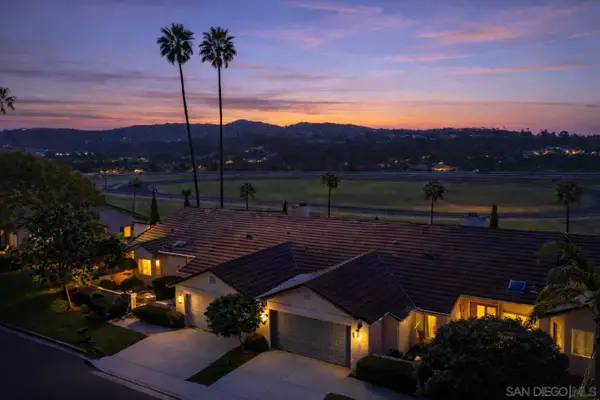 $899,000Active3 beds 3 baths2,668 sq. ft.
$899,000Active3 beds 3 baths2,668 sq. ft.56 Via Casitas, Bonsall, CA 92003
MLS# 260003044Listed by: REAL BROKER - New
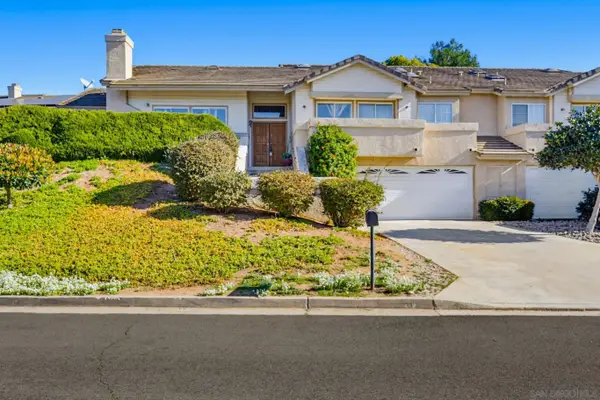 $599,000Active3 beds 2 baths2,270 sq. ft.
$599,000Active3 beds 2 baths2,270 sq. ft.73 Via Casitas, Bonsall, CA 92003
MLS# 260003007Listed by: APARTMENT REALTY GROUP (ARG) - New
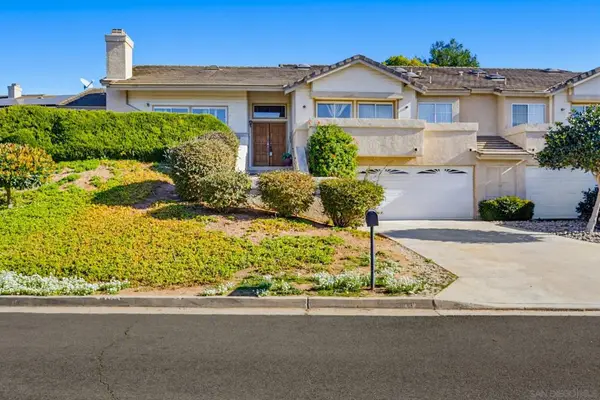 $599,000Active3 beds 2 baths2,270 sq. ft.
$599,000Active3 beds 2 baths2,270 sq. ft.73 Via Casitas, Bonsall, CA 92003
MLS# 260003007SDListed by: APARTMENT REALTY GROUP (ARG) - New
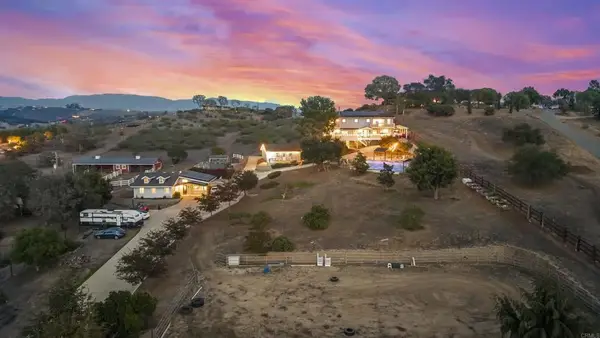 $2,150,000Active8 beds 7 baths4,562 sq. ft.
$2,150,000Active8 beds 7 baths4,562 sq. ft.31959 Via Ararat Drive, Bonsall, CA 92003
MLS# PTP2600931Listed by: EXP REALTY OF CALIFORNIA, INC. - New
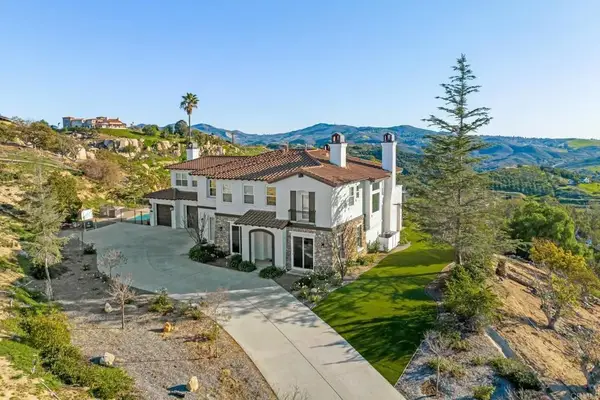 $1,999,000Active4 beds 5 baths4,640 sq. ft.
$1,999,000Active4 beds 5 baths4,640 sq. ft.30809 Chateau Haut Briant, Bonsall, CA 92003
MLS# NDP2601151Listed by: PETER REESE, BROKER - New
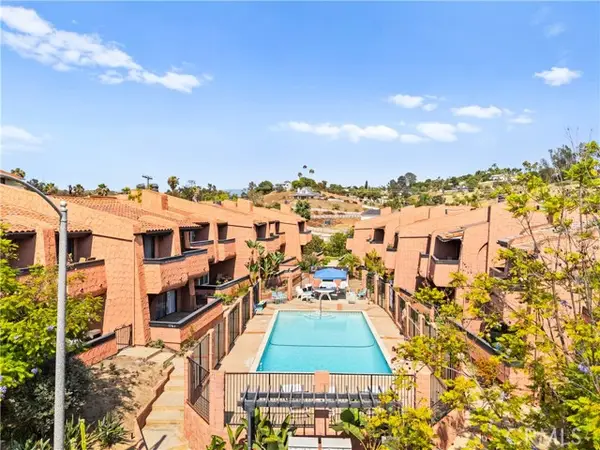 $450,000Active3 beds 3 baths1,748 sq. ft.
$450,000Active3 beds 3 baths1,748 sq. ft.32078 Del Cielo Oeste, Bonsall, CA 92003
MLS# CRSW26023593Listed by: ABUNDANCE REAL ESTATE

