- BHGRE®
- California
- Bonsall
- 31909 Del Cielo Este #25
31909 Del Cielo Este #25, Bonsall, CA 92003
Local realty services provided by:Better Homes and Gardens Real Estate Royal & Associates
Listed by: corinne gallagher
Office: the advantage group
MLS#:CRNDP2308844
Source:CA_BRIDGEMLS
Price summary
- Price:$565,000
- Price per sq. ft.:$403.57
- Monthly HOA dues:$462
About this home
CORNER LOT! Welcome home to this split-level end unit with amazing views located in The Downs of Bonsall. Enjoy the vaulted ceilings, granite countertops, eat-up breakfast bar, cozy fireplace, central air conditioning, tile, carpet and wood laminate throughout. Two bedrooms are located down half a set of stairs with an attached bathroom and shower located in one bedroom. The bonus room off of the living room up another set of half stairs was converted to a 3rd bedroom with a balcony and barn door. Side-by-side washer and dryer hookups are located inside. Includes a single-car attached garage with plenty of space for storage. This comfortable unit is in a rural setting with an excellent location close to schools, shopping, Camp Pendleton, and HWY 76. HOA includes water, trash, exterior maintenance including roof & termite, and outer walls insurance. Located in the Bonsall School District.
Contact an agent
Home facts
- Year built:1996
- Listing ID #:CRNDP2308844
- Added:806 day(s) ago
- Updated:December 27, 2023 at 01:13 PM
Rooms and interior
- Bedrooms:3
- Total bathrooms:2
- Full bathrooms:2
- Living area:1,400 sq. ft.
Heating and cooling
- Cooling:Central Air
Structure and exterior
- Year built:1996
- Building area:1,400 sq. ft.
Utilities
- Water:Public
- Sewer:Public Sewer
Finances and disclosures
- Price:$565,000
- Price per sq. ft.:$403.57
New listings near 31909 Del Cielo Este #25
- New
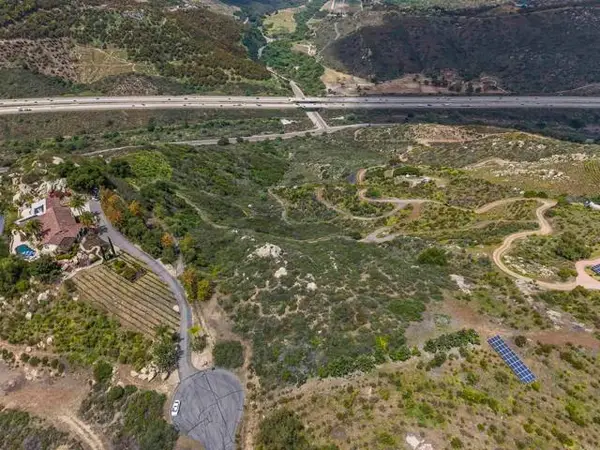 $249,000Active6.63 Acres
$249,000Active6.63 Acres0 Captains Court, Bonsall, CA 92003
MLS# NDP2600825Listed by: EXP REALTY OF CALIFORNIA, INC - Coming Soon
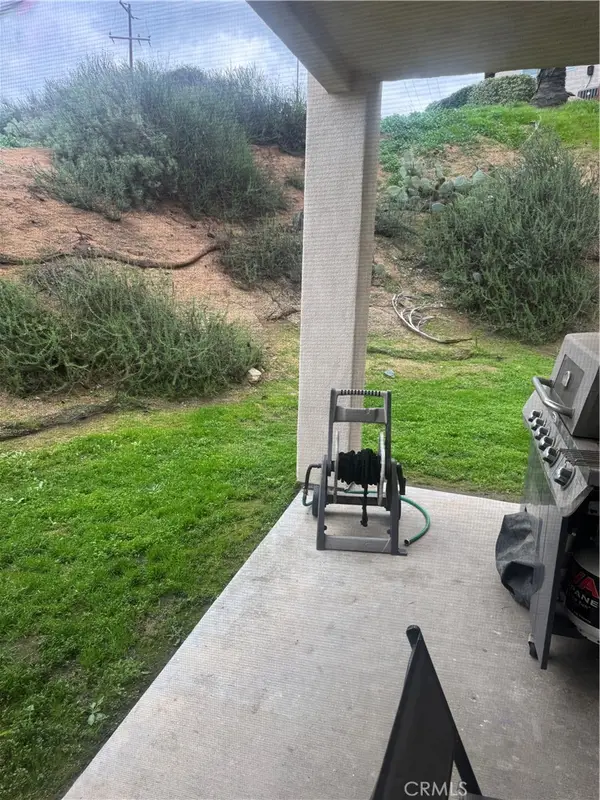 $435,000Coming Soon2 beds 2 baths
$435,000Coming Soon2 beds 2 baths32024 Del Cielo Oeste #23, Bonsall, CA 92003
MLS# OC26021490Listed by: FIRST TEAM ESTATES - New
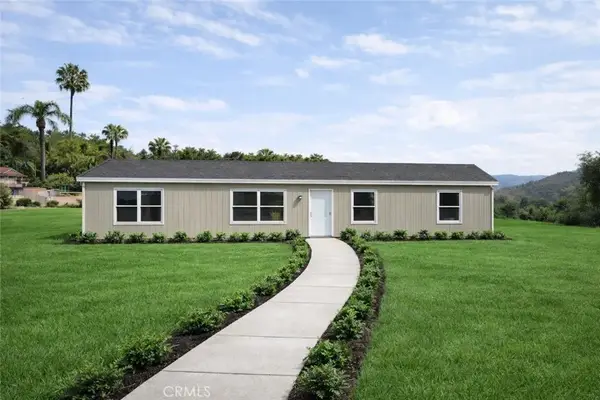 $999,990Active4 beds 2 baths1,980 sq. ft.
$999,990Active4 beds 2 baths1,980 sq. ft.0 Fairview, Bonsall, CA 92003
MLS# SW26019228Listed by: REALTY MASTERS & ASSOCIATES, I - New
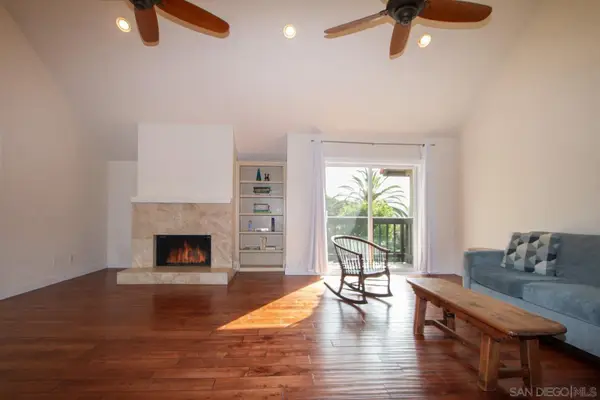 $610,000Active3 beds 2 baths1,507 sq. ft.
$610,000Active3 beds 2 baths1,507 sq. ft.31948 Del Cielo Este #7, Bonsall, CA 92003
MLS# 260001937Listed by: PREMIERE REAL ESTATE - New
 $449,000Active2 beds 2 baths1,002 sq. ft.
$449,000Active2 beds 2 baths1,002 sq. ft.32036 Del Cielo Oeste #4B, Bonsall, CA 92003
MLS# 260001700SDListed by: SHORE MANAGEMENT INC - New
 $1,595,000Active4 beds 4 baths2,740 sq. ft.
$1,595,000Active4 beds 4 baths2,740 sq. ft.3024 Gopher Canyon Rd, Vista, CA 92084
MLS# NDP2600700Listed by: DEL MAR MESA REALTY  $1,275,000Pending3 beds 3 baths2,523 sq. ft.
$1,275,000Pending3 beds 3 baths2,523 sq. ft.7239 Via Mariposa Sur, Bonsall, CA 92003
MLS# NDP2600701Listed by: PACIFIC SOTHEBY'S INT'L REALTY- Open Sat, 12 to 3pmNew
 $1,075,000Active4 beds 3 baths2,748 sq. ft.
$1,075,000Active4 beds 3 baths2,748 sq. ft.31530 Calle De Las Estrellas, Bonsall, CA 92003
MLS# NP26012024Listed by: COLDWELL BANKER REALTY - New
 $499,000Active2 beds 3 baths1,137 sq. ft.
$499,000Active2 beds 3 baths1,137 sq. ft.5704 Camino Del Cielo #603, Bonsall, CA 92003
MLS# OC26012614Listed by: COLDWELL BANKER REALTY 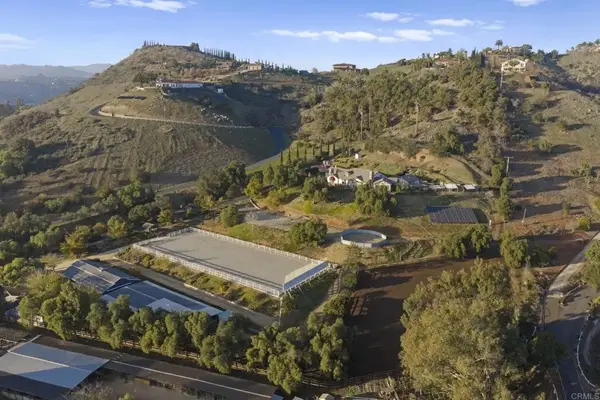 $3,599,000Active3 beds 4 baths4,061 sq. ft.
$3,599,000Active3 beds 4 baths4,061 sq. ft.1160 Little Gopher Canyon, Vista, CA 92084
MLS# NDP2600445Listed by: EQ INTERNATIONAL

