- BHGRE®
- California
- Bonsall
- 5963 Rio Valle Drive
5963 Rio Valle Drive, Bonsall, CA 92003
Local realty services provided by:Better Homes and Gardens Real Estate Royal & Associates
5963 Rio Valle Drive,Bonsall, CA 92003
$1,084,999
- 4 Beds
- 3 Baths
- 2,329 sq. ft.
- Single family
- Active
Listed by: maurice watkins
Office: allison james estates & homes
MLS#:CRSW25139969
Source:CAMAXMLS
Price summary
- Price:$1,084,999
- Price per sq. ft.:$465.86
About this home
Designed with comfort and functionality in mind, this home welcomes you with dramatic ceilings and an airy layout that invites natural light into every corner. Whether you're hosting a formal dinner or enjoying a cozy evening with family, the versatile living and dining areas offer the ideal backdrop. The kitchen is a showstopper. It is modern, sleek, and loaded with storage. With gleaming granite counters, stainless steel appliances, soft-close cabinetry, and dual pantries, this space makes everyday cooking feel like a culinary adventure. A generously sized family room serves as the heart of the home-perfect for movie nights, celebrations, or simply relaxing. Guests will appreciate the privacy and ease of a downstairs bedroom and full bath, tucked away from the main living areas. Upstairs, retreat to a spacious primary suite that feels more like a personal sanctuary. There's room for everything-an office, a yoga mat, or your favorite reading chair. Step out onto the private balcony and take in peaceful backyard views. The spa-inspired bathroom features a soaking tub, separate shower, dual vanities, and a walk-in closet ready for your wardrobe. The outdoor space is just as impressive. Fire up the grill in the built-in kitchen, dine under the covered patio with ceiling fans, or le
Contact an agent
Home facts
- Year built:1990
- Listing ID #:CRSW25139969
- Added:234 day(s) ago
- Updated:February 12, 2026 at 06:35 AM
Rooms and interior
- Bedrooms:4
- Total bathrooms:3
- Full bathrooms:3
- Living area:2,329 sq. ft.
Heating and cooling
- Cooling:Central Air
Structure and exterior
- Year built:1990
- Building area:2,329 sq. ft.
- Lot area:0.34 Acres
Utilities
- Water:Public
Finances and disclosures
- Price:$1,084,999
- Price per sq. ft.:$465.86
New listings near 5963 Rio Valle Drive
- Open Sat, 11am to 2pmNew
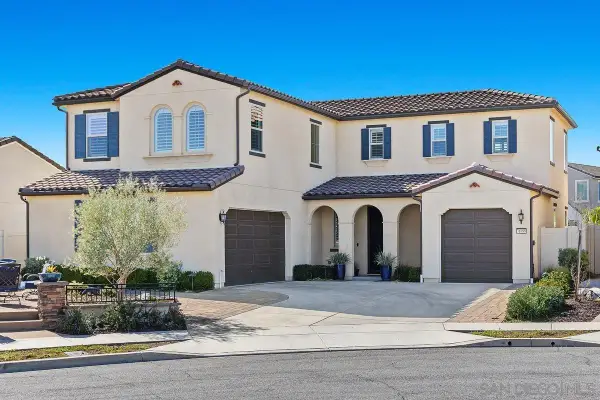 $1,050,000Active4 beds 3 baths2,649 sq. ft.
$1,050,000Active4 beds 3 baths2,649 sq. ft.31688 Calle De Las Estrellas, Bonsall, CA 92003
MLS# 260003284Listed by: FIRST TEAM REAL ESTATE - New
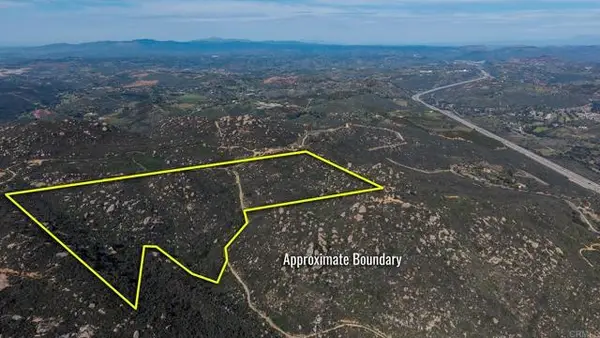 $500,000Active38.53 Acres
$500,000Active38.53 Acres0 EL FARRA ST, Bonsall, CA 92003
MLS# PTP2601018Listed by: KELLER WILLIAMS REALTY - New
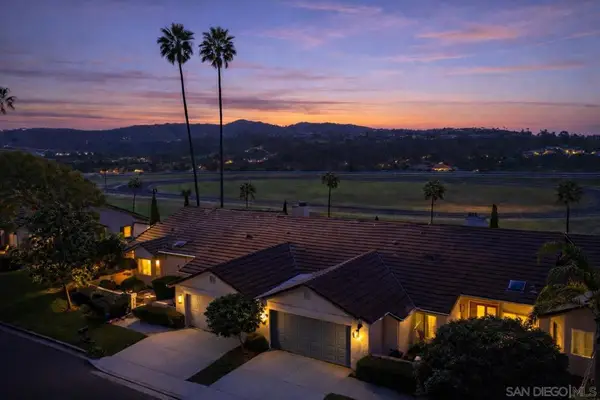 $899,000Active3 beds 3 baths2,668 sq. ft.
$899,000Active3 beds 3 baths2,668 sq. ft.56 Via Casitas, Bonsall, CA 92003
MLS# 260003044SDListed by: REAL BROKER - New
 $899,000Active3 beds 3 baths2,668 sq. ft.
$899,000Active3 beds 3 baths2,668 sq. ft.56 Via Casitas, Bonsall, CA 92003
MLS# 260003044SDListed by: REAL BROKER - New
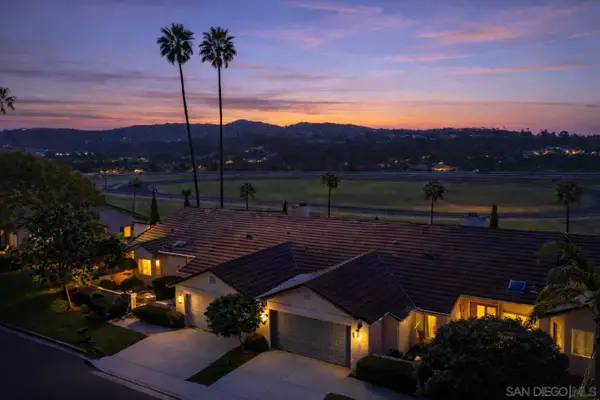 $899,000Active3 beds 3 baths2,668 sq. ft.
$899,000Active3 beds 3 baths2,668 sq. ft.56 Via Casitas, Bonsall, CA 92003
MLS# 260003044Listed by: REAL BROKER - New
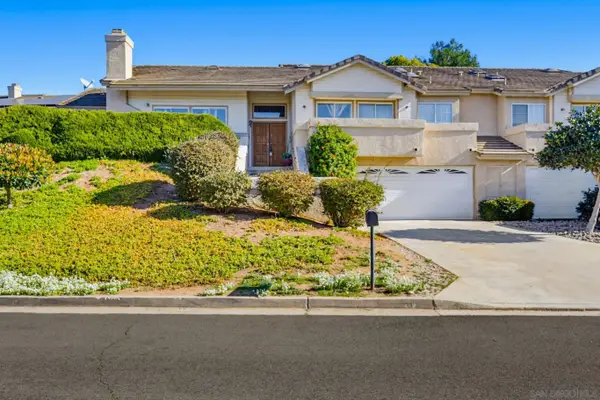 $599,000Active3 beds 2 baths2,270 sq. ft.
$599,000Active3 beds 2 baths2,270 sq. ft.73 Via Casitas, Bonsall, CA 92003
MLS# 260003007Listed by: APARTMENT REALTY GROUP (ARG) - New
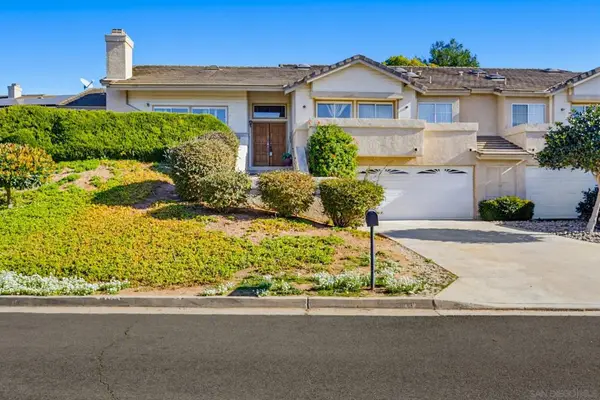 $599,000Active3 beds 2 baths2,270 sq. ft.
$599,000Active3 beds 2 baths2,270 sq. ft.73 Via Casitas, Bonsall, CA 92003
MLS# 260003007SDListed by: APARTMENT REALTY GROUP (ARG) - New
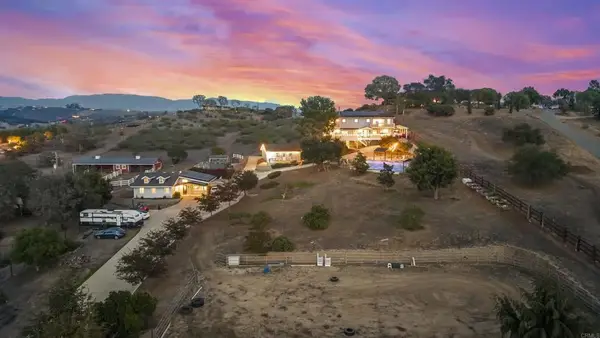 $2,150,000Active8 beds 7 baths4,562 sq. ft.
$2,150,000Active8 beds 7 baths4,562 sq. ft.31959 Via Ararat Drive, Bonsall, CA 92003
MLS# PTP2600931Listed by: EXP REALTY OF CALIFORNIA, INC. - New
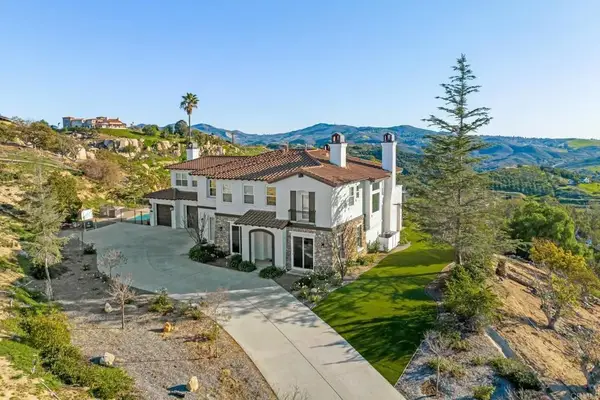 $1,999,000Active4 beds 5 baths4,640 sq. ft.
$1,999,000Active4 beds 5 baths4,640 sq. ft.30809 Chateau Haut Briant, Bonsall, CA 92003
MLS# NDP2601151Listed by: PETER REESE, BROKER - New
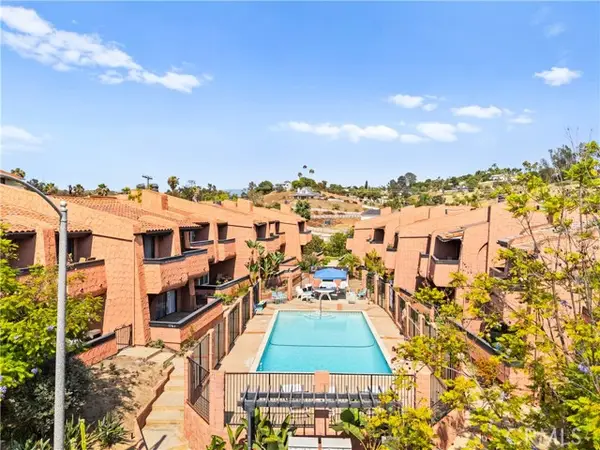 $450,000Active3 beds 3 baths1,748 sq. ft.
$450,000Active3 beds 3 baths1,748 sq. ft.32078 Del Cielo Oeste, Bonsall, CA 92003
MLS# CRSW26023593Listed by: ABUNDANCE REAL ESTATE

