61 Via Larga Vista, Bonsall, CA 92003
Local realty services provided by:Better Homes and Gardens Real Estate Royal & Associates
Listed by:kelley thompson
Office:thompson & associates
MLS#:CRNDP2506969
Source:CA_BRIDGEMLS
Price summary
- Price:$810,000
- Price per sq. ft.:$356.83
- Monthly HOA dues:$450
About this home
Beautiful townhouse located in gated Terrace Downs of Bonsall. Double door entry enters into great room with soaring ceilings, electric fireplace with blower and 2 built in cabinets. Formal dining area. Wrap around front deck can be accessed from 2 different doors. Private back patio looks out on open space and mature trees. Fantastic kitchen with custom cabinetry and granite counters, Kitchen Aid appliances, double SS sink, whole house intercom system, eat in counter and spacious breakfast nook. Large primary suite features upgraded cabinetry with granite counter top, dual vanities. Deep soaking tub, walk in shower and closet. 2 additional bedrooms and full bathroom in the hall. One bedroom has been converted to an office with custom built in desk and shelving. Laundry room. Recessed lighting. Laminate wood flooring throughout except new carpet in primary and one bedroom. Central HVAC. Owned Panasonic NEM 2.0 solar system for low electric bills. 2 car attached garage. Electric chair lift installed on stairs coming up from garage. 2 community pools. Just minutes to I-15 or Hwy 76. This home is move in ready!
Contact an agent
Home facts
- Year built:1990
- Listing ID #:CRNDP2506969
- Added:71 day(s) ago
- Updated:September 12, 2025 at 04:12 PM
Rooms and interior
- Bedrooms:3
- Total bathrooms:2
- Full bathrooms:2
- Living area:2,270 sq. ft.
Heating and cooling
- Cooling:Central Air, Heat Pump
- Heating:Central, Electric, Forced Air, Heat Pump
Structure and exterior
- Year built:1990
- Building area:2,270 sq. ft.
- Lot area:8.77 Acres
Finances and disclosures
- Price:$810,000
- Price per sq. ft.:$356.83
New listings near 61 Via Larga Vista
- New
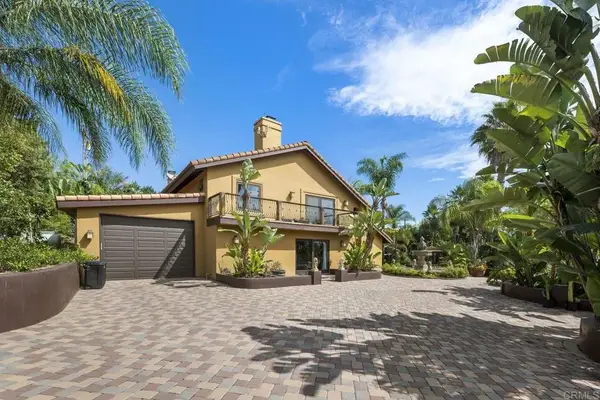 $1,795,000Active6 beds 4 baths4,689 sq. ft.
$1,795,000Active6 beds 4 baths4,689 sq. ft.4056 Valle Del Sol, Bonsall, CA 92003
MLS# NDP2509300Listed by: JOHN DUDENHOEFFER, BROKER - New
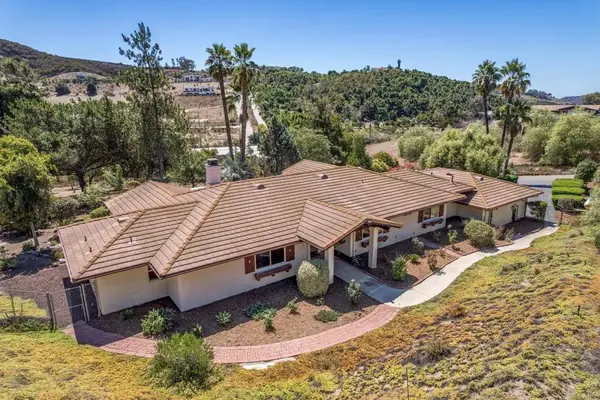 $1,195,000Active4 beds 3 baths2,541 sq. ft.
$1,195,000Active4 beds 3 baths2,541 sq. ft.3578 Gopher Canyon Rd, Vista, CA 92084
MLS# PTP2507122Listed by: PACIFIC SOTHEBY'S INT'L REALTY  $999,000Active3 beds 2 baths2,029 sq. ft.
$999,000Active3 beds 2 baths2,029 sq. ft.31633 Calle De Las Estrellas, Bonsall, CA 92003
MLS# PTP2506920Listed by: CENTURY 21 AFFILIATED $830,000Active4 beds 3 baths2,043 sq. ft.
$830,000Active4 beds 3 baths2,043 sq. ft.5422 Luna Way, Bonsall, CA 92003
MLS# PW25204220Listed by: WEICHERT, REALTORS-GLOBALPOINT $830,000Active4 beds 3 baths2,043 sq. ft.
$830,000Active4 beds 3 baths2,043 sq. ft.5422 Luna Way, Bonsall, CA 92003
MLS# PW25204220Listed by: WEICHERT, REALTORS-GLOBALPOINT $450,000Active0 Acres
$450,000Active0 Acres1390 Little Gopher Canyon Rd, Vista, CA 92084
MLS# 250037264Listed by: COLDWELL BANKER WEST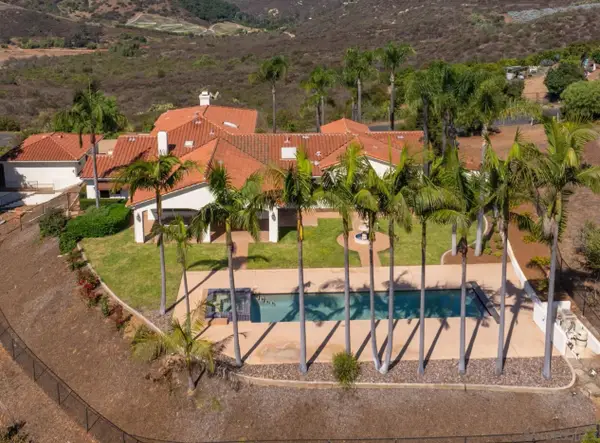 $1,890,000Active4 beds 4 baths3,715 sq. ft.
$1,890,000Active4 beds 4 baths3,715 sq. ft.30343 Calle La Reina, Bonsall, CA 92003
MLS# 250036905Listed by: PACIFIC SOTHEBY'S INTERNATIONAL REALTY $1,499,000Active3 beds 3 baths2,930 sq. ft.
$1,499,000Active3 beds 3 baths2,930 sq. ft.6411 Via De La Reina, Bonsall, CA 92003
MLS# 250036353Listed by: LPT REALTY,INC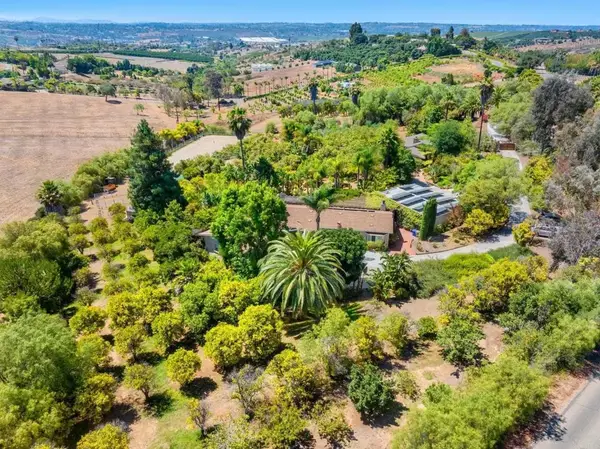 $1,996,900Pending5 beds 4 baths3,612 sq. ft.
$1,996,900Pending5 beds 4 baths3,612 sq. ft.31619 Via Puerta Del Sol, Bonsall, CA 92003
MLS# NDP2507854Listed by: REALTY ONE GROUP PACIFIC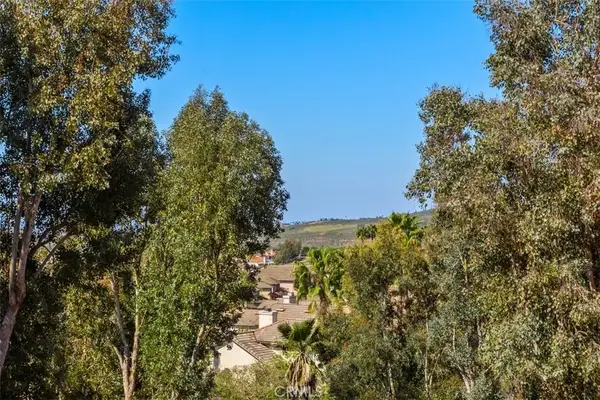 $459,000Active2 beds 2 baths962 sq. ft.
$459,000Active2 beds 2 baths962 sq. ft.32036 Del Cielo Oeste #3B, Bonsall, CA 92003
MLS# IG25167919Listed by: KELLER WILLIAMS OC COASTAL REA
