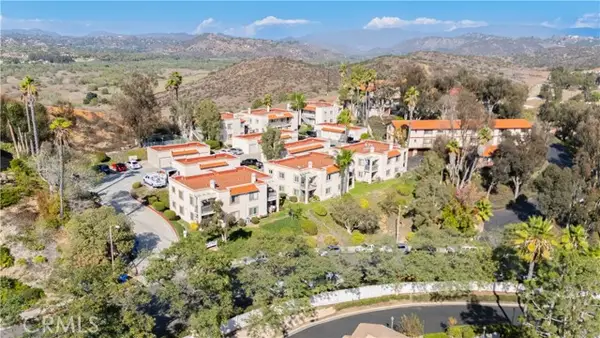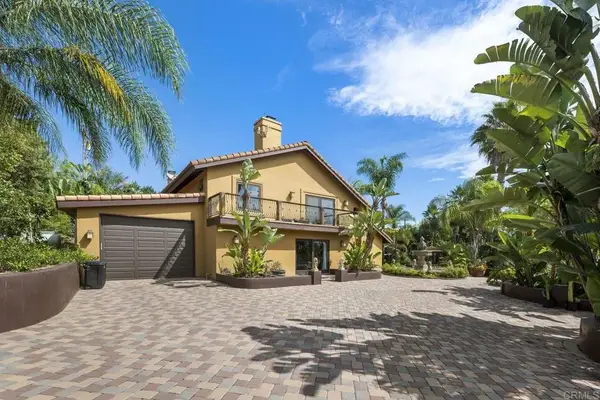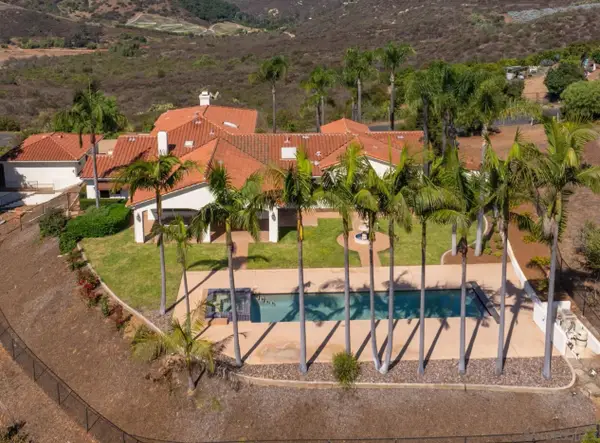7102 Via Mariposa Norte, Bonsall, CA 92003
Local realty services provided by:Better Homes and Gardens Real Estate Clarity
7102 Via Mariposa Norte,Bonsall, CA 92003
$1,875,000
- 3 Beds
- 4 Baths
- 3,512 sq. ft.
- Single family
- Active
Upcoming open houses
- Sat, Oct 0401:00 pm - 04:00 pm
Listed by:bill arant
Office:lpt realty,inc
MLS#:250023371
Source:San Diego MLS via CRMLS
Price summary
- Price:$1,875,000
- Price per sq. ft.:$533.88
- Monthly HOA dues:$230
About this home
Immaculate and energy-efficient estate in the exclusive gated equestrian community of Saratoga Estates—set on 2.42 useable acres with direct access to private riding trails. This retreat-like home offers peaceful horse facilities, a spacious upstairs bonus room, and refined living surrounded by white rail fencing and mature landscaping. Step through the grand foyer and admire the bright layout with wood plank flooring, crown molding, and elegant art niches. Trey ceilings elevate the formal dining room, while the living room features a cozy fireplace and large windows that frame serene views. The kitchen is designed for both beauty and function, with granite counters, a broad island with bar seating, stainless steel appliances, Sub-Zero fridge, gas cooking, under-cabinet lighting, and seamless connection to the living area—ideal for entertaining or everyday life. The main-level primary suite features a private sitting area, trey ceilings, walk-in closet, and a luxurious bath with soaking tub and walk-in shower. A second downstairs bedroom provides flexibility, while upstairs includes another private suite, full bath, and a large bonus room/office with built-in shelving. Additional features include fully paid solar, whole-house water filtration, Wynstan security screen doors, a dedicated laundry room, and travertine flooring. Outside, enjoy dual backyard awnings, a fenced riding arena, two-stall barn, feed room, and direct trail access—an exceptional blend of equestrian lifestyle and modern comfort.
Contact an agent
Home facts
- Year built:1985
- Listing ID #:250023371
- Added:182 day(s) ago
- Updated:October 03, 2025 at 01:55 PM
Rooms and interior
- Bedrooms:3
- Total bathrooms:4
- Full bathrooms:4
- Living area:3,512 sq. ft.
Heating and cooling
- Cooling:Central Forced Air
- Heating:Fireplace, Forced Air Unit
Structure and exterior
- Roof:Spanish Tile
- Year built:1985
- Building area:3,512 sq. ft.
Utilities
- Water:Meter on Property, Water Connected
- Sewer:Septic Installed
Finances and disclosures
- Price:$1,875,000
- Price per sq. ft.:$533.88
New listings near 7102 Via Mariposa Norte
- New
 $439,000Active2 beds 2 baths846 sq. ft.
$439,000Active2 beds 2 baths846 sq. ft.32024 Del Cielo Oeste #6, Bonsall, CA 92003
MLS# CRSW25225699Listed by: HOMESMART, EVERGREEN REALTY - New
 $625,000Active2 beds 3 baths1,262 sq. ft.
$625,000Active2 beds 3 baths1,262 sq. ft.5735 Barbary Pl, Bonsall, CA 92003
MLS# CRNDP2509423Listed by: JOANNE LEIGH, BROKER - New
 $439,000Active2 beds 2 baths846 sq. ft.
$439,000Active2 beds 2 baths846 sq. ft.32024 Del Cielo Oeste #6, Bonsall, CA 92003
MLS# SW25225699Listed by: HOMESMART, EVERGREEN REALTY - New
 $1,795,000Active6 beds 4 baths4,689 sq. ft.
$1,795,000Active6 beds 4 baths4,689 sq. ft.4056 Valle Del Sol, Bonsall, CA 92003
MLS# NDP2509300Listed by: JOHN DUDENHOEFFER, BROKER  $1,195,000Pending4 beds 3 baths2,541 sq. ft.
$1,195,000Pending4 beds 3 baths2,541 sq. ft.3578 Gopher Canyon Rd, Vista, CA 92084
MLS# CRPTP2507122Listed by: PACIFIC SOTHEBY'S INT'L REALTY $999,000Pending3 beds 2 baths2,029 sq. ft.
$999,000Pending3 beds 2 baths2,029 sq. ft.31633 Calle De Las Estrellas, Bonsall, CA 92003
MLS# CRPTP2506920Listed by: CENTURY 21 AFFILIATED $825,000Active4 beds 3 baths2,043 sq. ft.
$825,000Active4 beds 3 baths2,043 sq. ft.5422 Luna Way, Bonsall, CA 92003
MLS# PW25204220Listed by: WEICHERT, REALTORS-GLOBALPOINT $825,000Active4 beds 3 baths2,043 sq. ft.
$825,000Active4 beds 3 baths2,043 sq. ft.5422 Luna Way, Bonsall, CA 92003
MLS# CRPW25204220Listed by: WEICHERT, REALTORS-GLOBALPOINT $450,000Active0 Acres
$450,000Active0 Acres1390 Little Gopher Canyon Rd, Vista, CA 92084
MLS# 250037264Listed by: COLDWELL BANKER WEST $1,890,000Active4 beds 4 baths3,715 sq. ft.
$1,890,000Active4 beds 4 baths3,715 sq. ft.30343 Calle La Reina, Bonsall, CA 92003
MLS# 250036905Listed by: PACIFIC SOTHEBY'S INTERNATIONAL REALTY
