1514 Fairway Lane, Borrego Springs, CA 92004
Local realty services provided by:Better Homes and Gardens Real Estate Royal & Associates
1514 Fairway Lane,Borrego Springs, CA 92004
$475,000
- 2 Beds
- 2 Baths
- 1,212 sq. ft.
- Single family
- Active
Listed by: reagan richter
Office: compass
MLS#:CL24348665
Source:CA_BRIDGEMLS
Price summary
- Price:$475,000
- Price per sq. ft.:$391.91
About this home
Mid-century enthusiast longing for a tranquil slice of paradise? Welcome to the rarely available Fairway Cottages. Designed by renowned architect Richard Zerbe and built in 1959, this home boasts a treasure trove of original features, including the iconic "Desert Rose" colored terrazzo floors. The design unfolds further with the distinctive fireplace hearth and terrazzo bathrooms adorned in two captivating hues, serving as a testament to the preservation of authentic design. Walls of glass and reedglass clerestory windows allow round-the-clock enjoyment of breathtaking views of both the mountains and golf course from the comfort of the open concept living area. Offered turnkey-furnished with owned solar, two bedrooms and two en-suite baths, each with a private patio, this home is a perfect full-time, part time, or investment property. A newly upgraded expansive patio area offers the ideal space to entertain while soaking up the tranquil surroundings and views of the majestic San Ysidro Mountains. This dwelling is one of the 12 cottages designed by Zerbe. Divided into three clusters, each comprising of four homes, the property offers a sense of community and exclusivity. The pool is shared with the other three surrounding homes, and in the absence of traditional HOA fees, owners c
Contact an agent
Home facts
- Year built:1959
- Listing ID #:CL24348665
- Added:736 day(s) ago
- Updated:February 08, 2024 at 03:33 PM
Rooms and interior
- Bedrooms:2
- Total bathrooms:2
- Full bathrooms:2
- Living area:1,212 sq. ft.
Heating and cooling
- Cooling:Central Air
- Heating:Central, Fireplace(s)
Structure and exterior
- Year built:1959
- Building area:1,212 sq. ft.
- Lot area:0.26 Acres
Finances and disclosures
- Price:$475,000
- Price per sq. ft.:$391.91
New listings near 1514 Fairway Lane
- New
 $89,500Active2 beds 2 baths1,440 sq. ft.
$89,500Active2 beds 2 baths1,440 sq. ft.1010 Palm Canyon Dr #84, Borrego Springs, CA 92004
MLS# 260003483Listed by: BORREGO VALLEY REALTY - New
 $25,000Active0.57 Acres
$25,000Active0.57 Acres0 Circle J Drive, Borrego Springs, CA 92004
MLS# OC26029379Listed by: REALTY OC INC - New
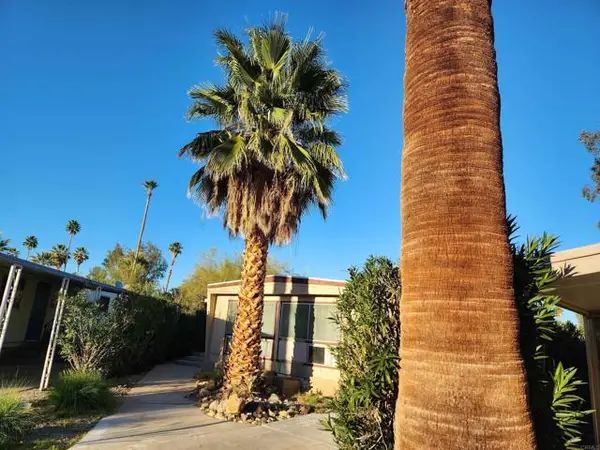 $58,888Active2 beds 2 baths1,120 sq. ft.
$58,888Active2 beds 2 baths1,120 sq. ft.1010 Palm Canyon Drive #32, Borrego Springs, CA 92004
MLS# CRNDP2601278Listed by: HARCOURTS JADE - New
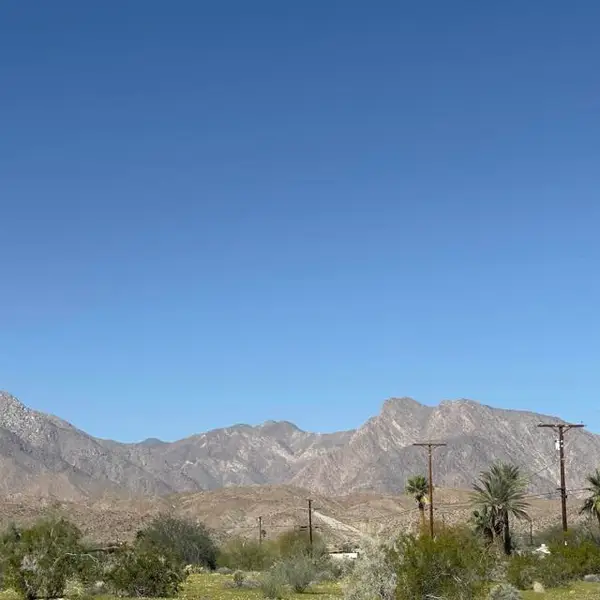 $24,500Active1.08 Acres
$24,500Active1.08 AcresStar Road, Borrego Springs, CA 92004
MLS# CRNDP2601258Listed by: COLDWELL BANKER BORREGO - New
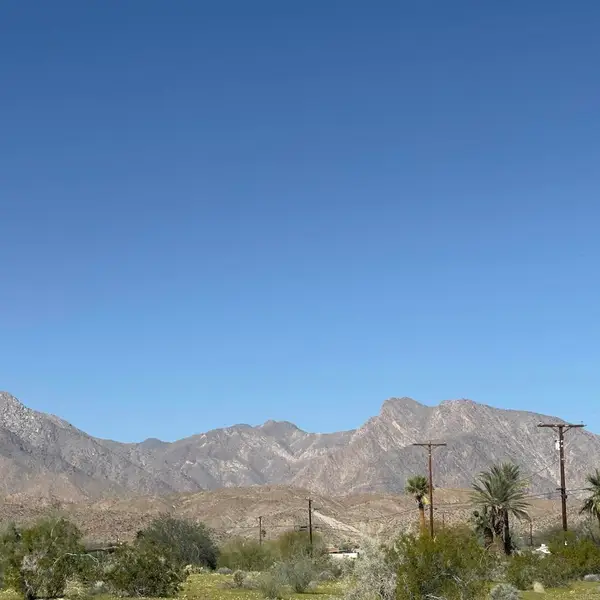 $24,500Active1.08 Acres
$24,500Active1.08 AcresEast Star Road, Borrego Springs, CA 92004
MLS# NDP2601258Listed by: COLDWELL BANKER BORREGO - New
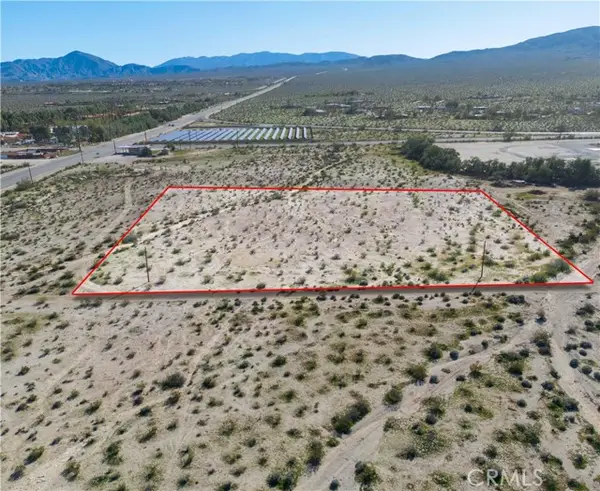 $55,000Active2.5 Acres
$55,000Active2.5 Acres0 Yaqui Pass Road, Borrego Springs, CA 92004
MLS# OC26026501Listed by: WILLIAM JOHNSON, BROKER - New
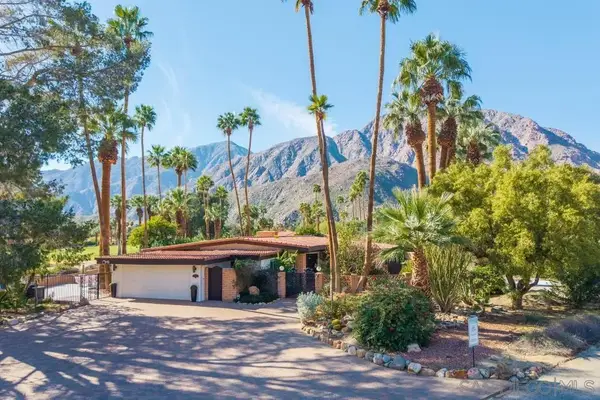 $699,000Active3 beds 3 baths1,896 sq. ft.
$699,000Active3 beds 3 baths1,896 sq. ft.1606 Yaqui Rd, Borrego Springs, CA 92004
MLS# 260002793Listed by: SAN DIEGO BROKERAGE - New
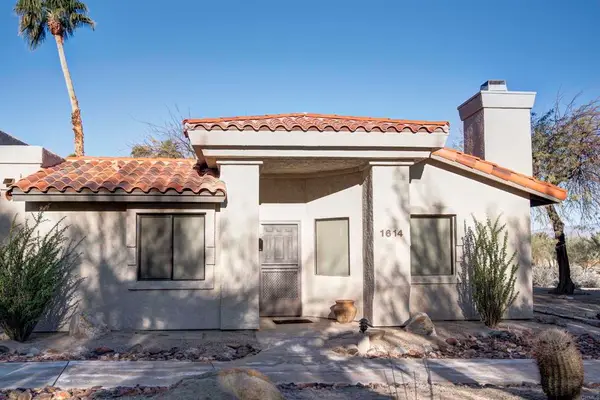 $215,000Active2 beds 2 baths1,161 sq. ft.
$215,000Active2 beds 2 baths1,161 sq. ft.1614 Las Casitas Drive, Borrego Springs, CA 92004
MLS# NDP2601141Listed by: COLDWELL BANKER BORREGO 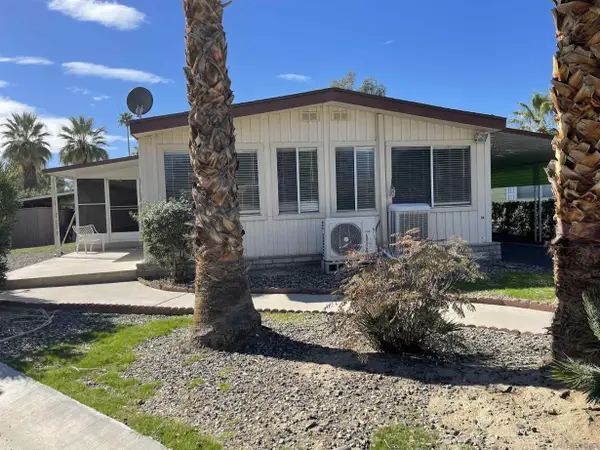 $60,000Active2 beds 2 baths1,296 sq. ft.
$60,000Active2 beds 2 baths1,296 sq. ft.1010 Palm Canyon Dr #45, Borrego Springs, CA 92004
MLS# 260002419Listed by: GREEN REALTY $114,500Active3 beds 2 baths1,680 sq. ft.
$114,500Active3 beds 2 baths1,680 sq. ft.1010 Palm Canyon Drive #302, Borrego Springs, CA 92004
MLS# NDP2601015Listed by: COLDWELL BANKER BORREGO

