214 Teilh Drive, Boulder Creek, CA 95006
Local realty services provided by:Better Homes and Gardens Real Estate Clarity
Listed by: heidi robinson
Office: compass
MLS#:ML81987695
Source:CRMLS
Price summary
- Price:$349,000
- Price per sq. ft.:$609.08
About this home
Escape to this enchanting cabin nestled amongst the redwoods. This cozy hideaway is perfect for those seeking tranquility, offering a serene connection with nature. The home boasts a flexible floorplan that has two separate living spaces, each with their own private access. The primary living area features an open concept living/dining/kitchen plus a sleeping loft and cute bedroom suite with 3/4 bath. Features include a bay window, open beam vaulted ceiling and newer luxury vinyl plank flooring. On the bottom level you'll find another cozy bedroom suite, also with 3/4 bath. Meander on down the vintage stone pathway through the redwoods to discover another hidden treasure: a sweet artist studio tucked into the forest at the back of the property. It's the perfect spot for yoga, hobby making or relaxing with a good book! The outdoor living is truly sublime. This beautiful, private lot has a sunny deck which provides a great BBQ spot and the terraced parcel offers level areas for gardening or outdoor play! Located just minutes off of Hwy 9 with easy access and only 4 miles to town and 30 minutes to Silicon Valley. Whether you're seeking a quiet weekend away or an extended stay, this cabin offers an ideal combination of rustic charm and modern comforts. Start making memories today!
Contact an agent
Home facts
- Year built:1950
- Listing ID #:ML81987695
- Added:438 day(s) ago
- Updated:February 10, 2026 at 02:17 PM
Rooms and interior
- Bedrooms:2
- Total bathrooms:2
- Full bathrooms:2
- Living area:573 sq. ft.
Heating and cooling
- Heating:Baseboard, Propane, Wall Furnace, Wood Stove
Structure and exterior
- Roof:Composition
- Year built:1950
- Building area:573 sq. ft.
- Lot area:0.13 Acres
Utilities
- Water:Public
Finances and disclosures
- Price:$349,000
- Price per sq. ft.:$609.08
New listings near 214 Teilh Drive
- New
 $549,000Active2 beds 1 baths1,314 sq. ft.
$549,000Active2 beds 1 baths1,314 sq. ft.295 Ridge Drive, Boulder Creek, CA 95006
MLS# ML82034365Listed by: CALIFORNIA DREAMING - New
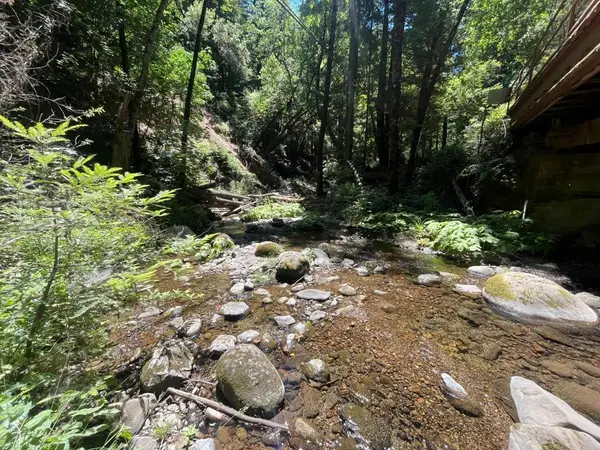 $249,000Active31 Acres
$249,000Active31 Acres0 Deer Creek (lot 21), Boulder Creek, CA 95006
MLS# ML82035043Listed by: ROOM REAL ESTATE - New
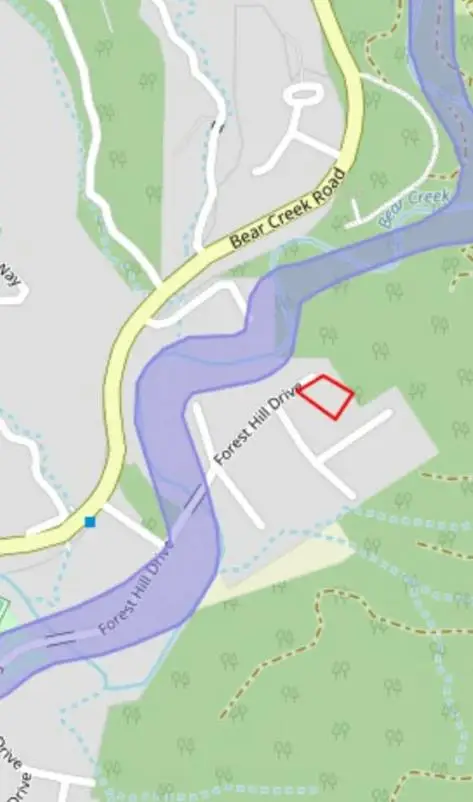 $168,999Active0.24 Acres
$168,999Active0.24 Acres15971 Forest Hill Drive, BOULDER CREEK, CA 95006
MLS# 82034770Listed by: KW THRIVE SANTA CRUZ - New
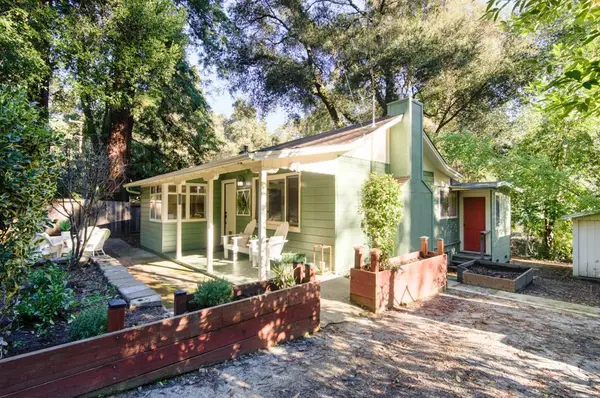 $519,000Active2 beds 1 baths940 sq. ft.
$519,000Active2 beds 1 baths940 sq. ft.383 Riverview Drive, Boulder Creek, CA 95006
MLS# ML82034866Listed by: CHRISTIE'S INTERNATIONAL REAL ESTATE SERENO - New
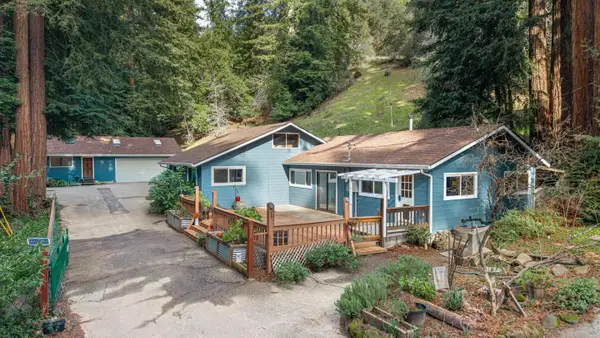 $995,000Active3 beds 2 baths1,608 sq. ft.
$995,000Active3 beds 2 baths1,608 sq. ft.1000 Harmon Gulch Road, Boulder Creek, CA 95006
MLS# ML82031266Listed by: COMPASS - New
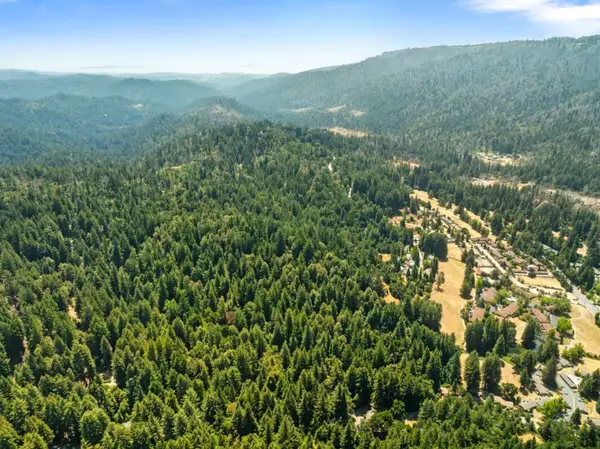 $895,000Active110 Acres
$895,000Active110 Acres0 E Hilton Drive, Boulder Creek, CA 95006
MLS# ML82034591Listed by: COMPASS - New
 $549,000Active3 beds 2 baths1,304 sq. ft.
$549,000Active3 beds 2 baths1,304 sq. ft.238 E Hilton Drive, Boulder Creek, CA 95006
MLS# ML82034340Listed by: BAILEY PROPERTIES - New
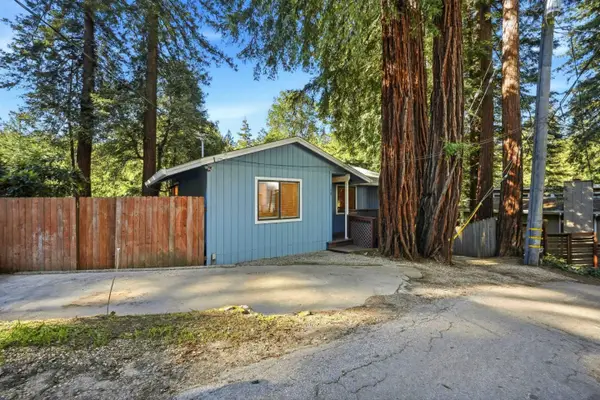 $549,999Active2 beds 1 baths919 sq. ft.
$549,999Active2 beds 1 baths919 sq. ft.178 Madrona Road, Boulder Creek, CA 95006
MLS# ML82032771Listed by: COMPASS - New
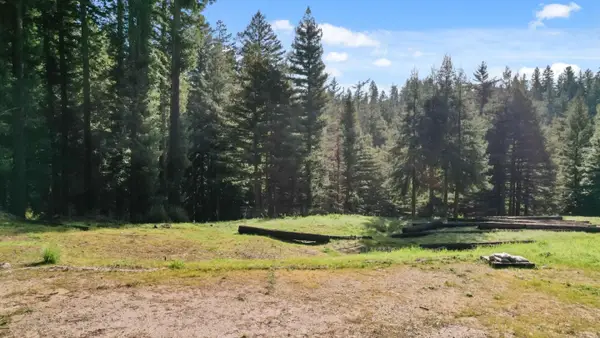 $395,000Active4.32 Acres
$395,000Active4.32 Acres830 Kings Highway, Boulder Creek, CA 95006
MLS# ML82033927Listed by: ROOM REAL ESTATE - Open Sun, 1 to 3pmNew
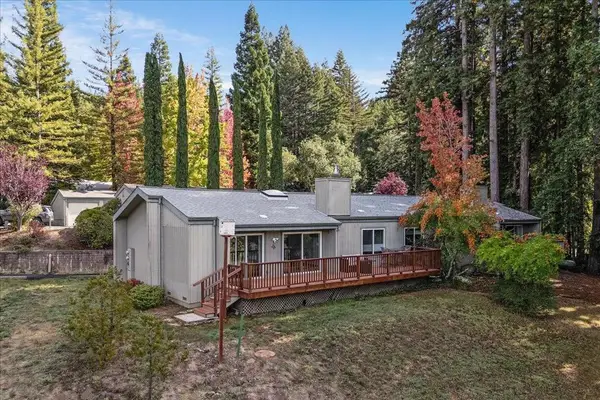 $650,000Active3 beds 2 baths1,352 sq. ft.
$650,000Active3 beds 2 baths1,352 sq. ft.281 Anchor Court, Boulder Creek, CA 95006
MLS# ML82026435Listed by: EXP REALTY OF CALIFORNIA INC

