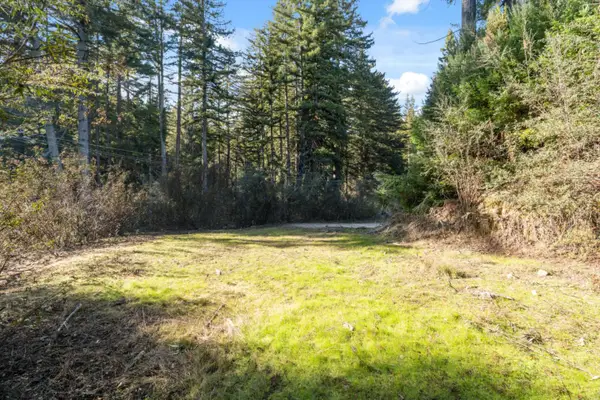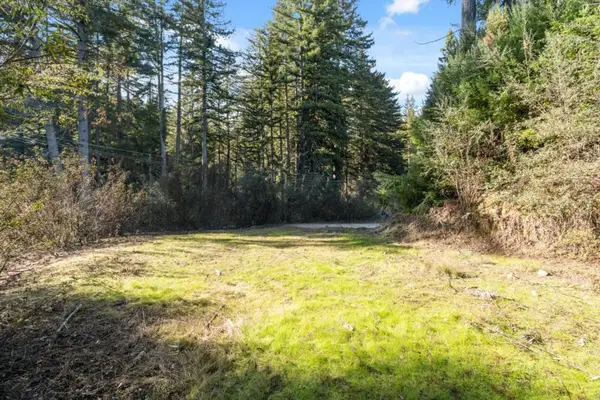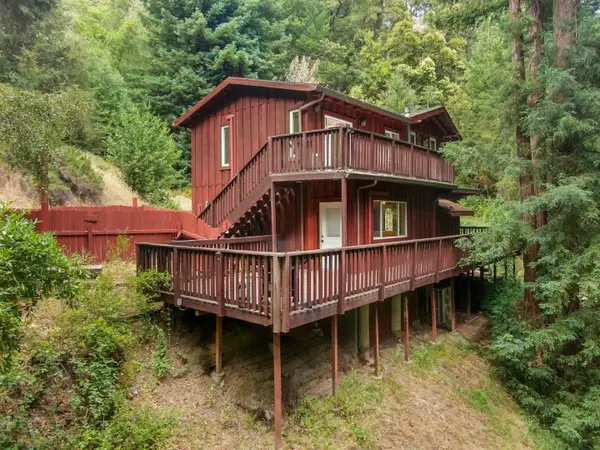233 Acorn Drive, Boulder Creek, CA 95006
Local realty services provided by:Better Homes and Gardens Real Estate Oak Valley
Listed by: bailey copley
Office: room real estate
MLS#:ML82015786
Source:CRMLS
Price summary
- Price:$499,000
- Price per sq. ft.:$589.14
About this home
Rare Georgetown Offering: Two Adjacent Properties for Redevelopment or a Dream Residence
Presenting 1062 & 1064 Thomas Jefferson St NW — two adjacent properties in the heart of Georgetown’s prestigious East Village. Whether you envision a prime multifamily development or a magnificent single-family estate, this is a once-in-a-lifetime opportunity in one of DC’s most coveted neighborhoods.
Located just steps from Washington Harbor and surrounded by Georgetown’s finest dining, shopping, and waterfront charm, this site offers unbeatable potential in a high-demand market. Act quickly — rare opportunities like this don’t last long.
Property Details
ADDRESS: 1062 | 1064 Thomas Jefferson Street NW, Washington, DC 20007
NEIGHBORHOOD: Georgetown – East Village, just off the corner of M Street and Thomas Jefferson Street
EXISTING BUILDING SIZE: 2,244 SF
POTENTIAL BUILDING SIZE: Up to 6,000 SF
LOT SIZE: 0.06 acres | 2,614 SF
ZONING: MU-12 — Flexible usage for residential, retail, or commercial purposes. An ideal opportunity for developers, investors, or owner-users seeking premium location and versatility.
CURRENT LEVELS: 2
POTENTIAL LEVELS: Up to 4
Surrounded by DC’s Finest
• Steps to Washington Harbor and the Potomac River
• Close proximity to Georgetown’s landmark hotels — Four Seasons, Ritz-Carlton, Rosewood, and The Graham
• Minutes from historic estates including Dumbarton Oaks and Tudor Place
• Walking distance to top-tier retail, dining, and entertainment
• Easy access to Dupont Circle, Foggy Bottom, and Metro stations
Contact an agent
Home facts
- Year built:1934
- Listing ID #:ML82015786
- Added:130 day(s) ago
- Updated:December 19, 2025 at 02:14 PM
Rooms and interior
- Bedrooms:3
- Total bathrooms:3
- Full bathrooms:3
- Living area:847 sq. ft.
Heating and cooling
- Cooling:Wall Window Units
- Heating:Heat Pump
Structure and exterior
- Roof:Flat
- Year built:1934
- Building area:847 sq. ft.
- Lot area:0.1 Acres
Utilities
- Sewer:Septic Tank
Finances and disclosures
- Price:$499,000
- Price per sq. ft.:$589.14
New listings near 233 Acorn Drive
- New
 $299,000Active0.57 Acres
$299,000Active0.57 Acres16470 Jamison Creek Road, BOULDER CREEK, CA 95006
MLS# 82029652Listed by: ROOM REAL ESTATE - New
 $299,000Active0.57 Acres
$299,000Active0.57 Acres16470 Jamison Creek Road, Boulder Creek, CA 95006
MLS# ML82029652Listed by: ROOM REAL ESTATE  $799,500Active3 beds 3 baths2,388 sq. ft.
$799,500Active3 beds 3 baths2,388 sq. ft.975 Logan Creek Road, BOULDER CREEK, CA 95006
MLS# 82028965Listed by: MAIN STREET REALTORS $860,000Pending3 beds 2 baths1,083 sq. ft.
$860,000Pending3 beds 2 baths1,083 sq. ft.185 Juanita Road, Boulder Creek, CA 95006
MLS# ML82028881Listed by: REVEST HOMES, INC. $335,000Active0.18 Acres
$335,000Active0.18 Acres13080 Highway 9, Boulder Creek, CA 95006
MLS# ML82028860Listed by: SCHWARZBACH ASSOCIATES $599,000Active3 beds 2 baths1,060 sq. ft.
$599,000Active3 beds 2 baths1,060 sq. ft.820 River Drive, Boulder Creek, CA 95006
MLS# ML82028686Listed by: BAILEY PROPERTIES $350,000Active2 beds 1 baths433 sq. ft.
$350,000Active2 beds 1 baths433 sq. ft.185 Cliff View, Boulder Creek, CA 95006
MLS# ML82028444Listed by: INTERO REAL ESTATE SERVICES $369,000Active4.75 Acres
$369,000Active4.75 Acres18060 Moonrise Road, Boulder Creek, CA 95006
MLS# ML82028532Listed by: ROOM REAL ESTATE $1,375,000Active3 beds 3 baths2,485 sq. ft.
$1,375,000Active3 beds 3 baths2,485 sq. ft.17710 Bear Creek Road, Boulder Creek, CA 95006
MLS# ML82028529Listed by: NT REAL ESTATE $1,099,000Active-- beds -- baths1,515 sq. ft.
$1,099,000Active-- beds -- baths1,515 sq. ft.165 Coffeeberry Drive, Boulder Creek, CA 95006
MLS# ML82028432Listed by: RE/MAX REALTY PARTNERS
