646 Blue Ridge Drive, Boulder Creek, CA 95006
Local realty services provided by:Better Homes and Gardens Real Estate Royal & Associates
Listed by: lisa sgarlato, thomas mendoza
Office: compass
MLS#:ML82019817
Source:Bay East, CCAR, bridgeMLS
Price summary
- Price:$799,000
- Price per sq. ft.:$363.18
About this home
This ridge-top home offers spectacular views and southern exposure, bathing the home in ample sunlight. The open floor plan creates a peaceful ambiance with a seamless flow into the dining room, living room, and family room, each uniquely designed for comfort and style. The kitchen is a standout, offering a functional and inviting space for every culinary adventure. The large bedrooms soak in afternoon sunlight, with forest and mountain views from the many large windows. In addition to the spacious main living areas, the home boasts a bonus room, workshop, artist studio, and home gym. The expansive barn storage is ideal for all your organizational needs. Step outside to discover the magical gardens, a serene retreat where you can relax and enjoy the best views Boulder Creek has to offer. This property truly combines beauty and functionality in a setting that feels like a private oasis. Located just minutes from Boulder Creek, a quick drive to Saratoga, and a short walk to Garrahan Park and nearby hiking trails, this home provides everything you need to enjoy mountain life and more!
Contact an agent
Home facts
- Year built:1983
- Listing ID #:ML82019817
- Added:162 day(s) ago
- Updated:February 14, 2026 at 03:34 PM
Rooms and interior
- Bedrooms:3
- Total bathrooms:2
- Full bathrooms:2
- Living area:2,200 sq. ft.
Heating and cooling
- Heating:Forced Air, Natural Gas, Propane
Structure and exterior
- Roof:Shingle
- Year built:1983
- Building area:2,200 sq. ft.
- Lot area:0.47 Acres
Finances and disclosures
- Price:$799,000
- Price per sq. ft.:$363.18
New listings near 646 Blue Ridge Drive
- New
 $168,999Active0.24 Acres
$168,999Active0.24 Acres15971 Forest Hill Drive, Boulder Creek, CA 95006
MLS# ML82034770Listed by: KW THRIVE SANTA CRUZ - New
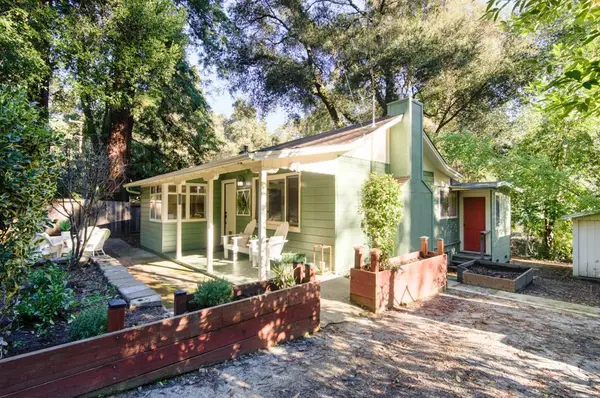 $519,000Active2 beds 1 baths940 sq. ft.
$519,000Active2 beds 1 baths940 sq. ft.383 Riverview Drive, Boulder Creek, CA 95006
MLS# ML82034866Listed by: CHRISTIE'S INTERNATIONAL REAL ESTATE SERENO - New
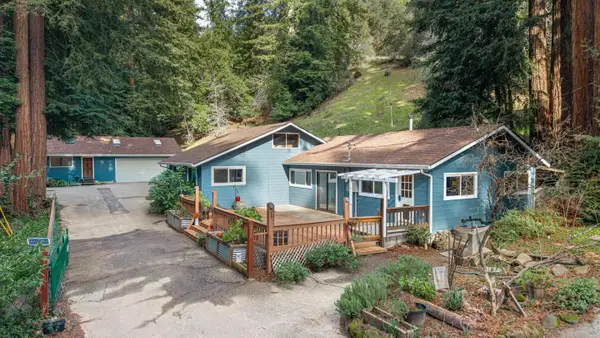 $995,000Active3 beds 2 baths1,608 sq. ft.
$995,000Active3 beds 2 baths1,608 sq. ft.1000 Harmon Gulch Road, Boulder Creek, CA 95006
MLS# ML82031266Listed by: COMPASS - New
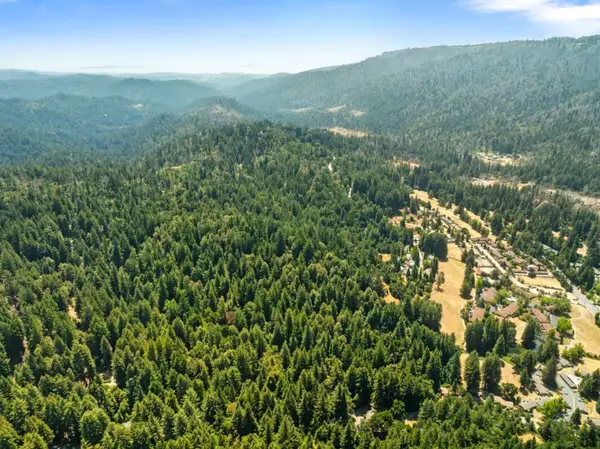 $895,000Active110 Acres
$895,000Active110 Acres0 E Hilton Drive, Boulder Creek, CA 95006
MLS# ML82034591Listed by: COMPASS - New
 $549,000Active3 beds 2 baths1,304 sq. ft.
$549,000Active3 beds 2 baths1,304 sq. ft.238 E Hilton Drive, Boulder Creek, CA 95006
MLS# ML82034340Listed by: BAILEY PROPERTIES - New
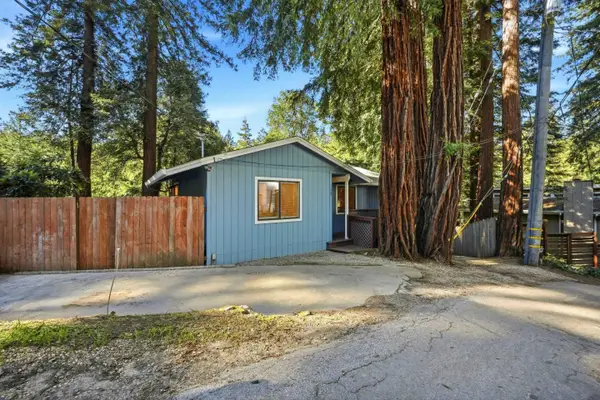 $549,999Active2 beds 1 baths919 sq. ft.
$549,999Active2 beds 1 baths919 sq. ft.178 Madrona Road, Boulder Creek, CA 95006
MLS# ML82032771Listed by: COMPASS - New
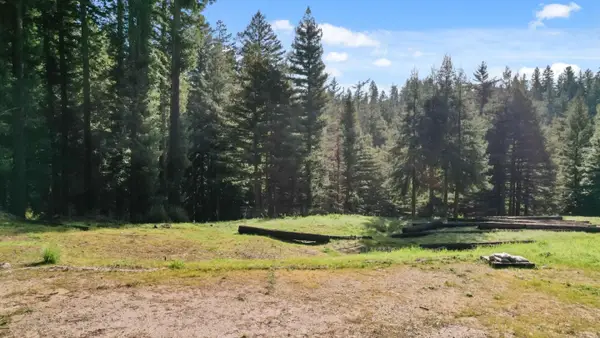 $395,000Active4.32 Acres
$395,000Active4.32 Acres830 Kings Highway, Boulder Creek, CA 95006
MLS# ML82033927Listed by: ROOM REAL ESTATE - New
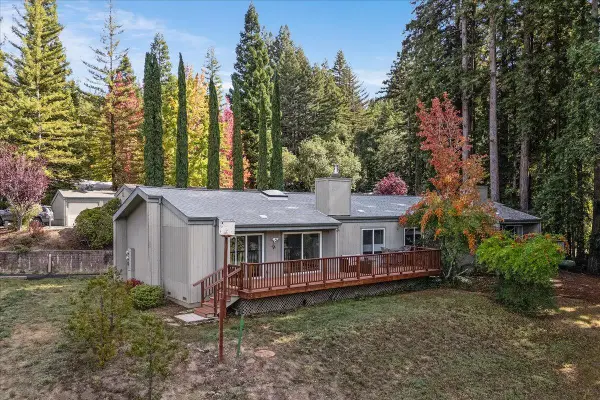 $650,000Active3 beds 2 baths1,352 sq. ft.
$650,000Active3 beds 2 baths1,352 sq. ft.281 Anchor Court, Boulder Creek, CA 95006
MLS# ML82026435Listed by: EXP REALTY OF CALIFORNIA INC 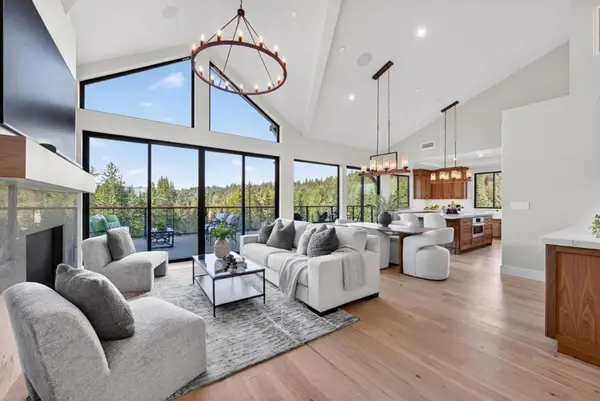 $2,388,520Active5 beds 4 baths3,365 sq. ft.
$2,388,520Active5 beds 4 baths3,365 sq. ft.230 Fern Rock Way, Boulder Creek, CA 95006
MLS# ML82032676Listed by: COLDWELL BANKER REALTY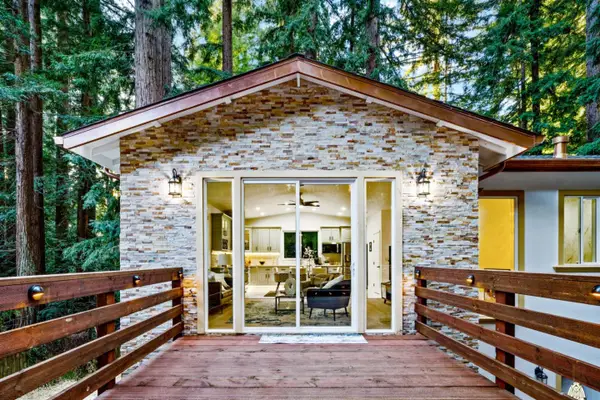 $1,195,000Active4 beds 3 baths2,066 sq. ft.
$1,195,000Active4 beds 3 baths2,066 sq. ft.255 Brookside Drive, Boulder Creek, CA 95006
MLS# ML82032619Listed by: EXP REALTY OF CALIFORNIA INC

