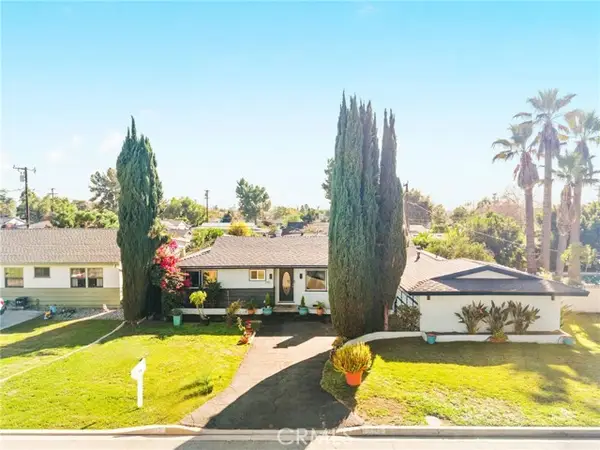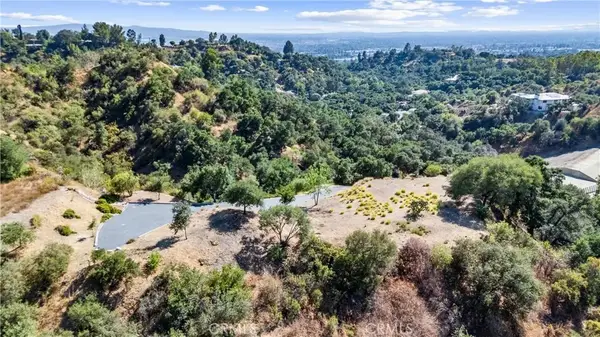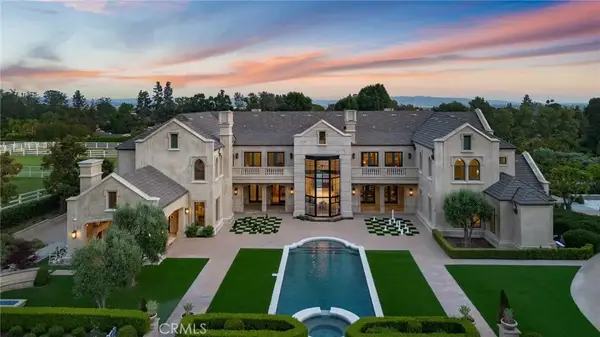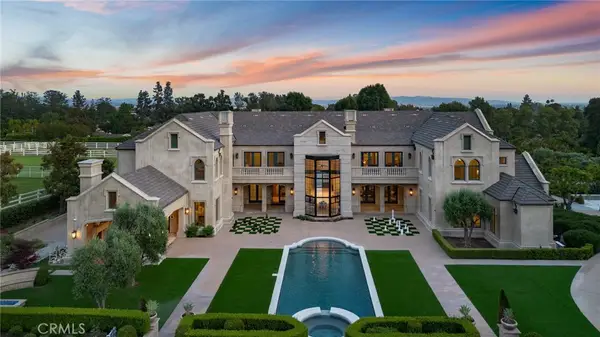365 Oak Mountain Road, Bradbury, CA 91008
Local realty services provided by:Better Homes and Gardens Real Estate Haven Properties
365 Oak Mountain Road,Bradbury, CA 91008
$5,888,000
- 4 Beds
- 6 Baths
- 5,498 sq. ft.
- Single family
- Active
Listed by: laura shen
Office: high ten partners, inc.
MLS#:AR25253137
Source:CRMLS
Price summary
- Price:$5,888,000
- Price per sq. ft.:$1,070.93
- Monthly HOA dues:$750
About this home
Custom built estate located at the top of the exclusive 24-hour guard gated community of Bradbury Estates on a 5+acres lot. 2nd time on market, this home offers spectacular panorama city lights & mountain views. No expense was spared when this custom home designed by J Don Crenshaw, one of the most revered architects in the area, was built by Mur-Sol Construction. With magnificent tall open beam ceilings, custom built knotty alder cabinets & doors, this beautiful Mediterranean style home features a spacious gourmet kitchen with Thermador Professional stainless cook top 6 burners & griddle, 2 convection ovens, warming drawer, 2 dishwashers, refrigerator, large island with sink, abundance of granite counter tops & walk-in pantry. Open floor plan with huge great room with soaring ceiling & large walkup wet bar with back bar aside billiard room. Immense outdoor living area with fireplace, open beam ceiling, gas lamps-overlooking beautiful infinity pebble tech pool & spa with beach entry. Viking BBQ bar, Viking refrigerator, Perlick draft beer disp. & sink, next to poolside fire pit. Perfect for the Car enthusiast or collector is a 3-car garage plus an 8-car garage with tall doors & high ceilings-can accommodate a motor home & car lifts. It has heavy power & plumbed with airlines. Pre-plumbed for 2 baths, could be converted into 2-bedroom suites & theater adding 1,652 square feet. A wonderful opportunity to entertain friends and family in this beautiful home in the exclusive Bradbury Estate.
Contact an agent
Home facts
- Year built:1998
- Listing ID #:AR25253137
- Added:100 day(s) ago
- Updated:February 10, 2026 at 11:45 AM
Rooms and interior
- Bedrooms:4
- Total bathrooms:6
- Full bathrooms:4
- Half bathrooms:2
- Living area:5,498 sq. ft.
Heating and cooling
- Cooling:Central Air
- Heating:Central, Fireplaces
Structure and exterior
- Roof:Concrete, Tile
- Year built:1998
- Building area:5,498 sq. ft.
- Lot area:5.36 Acres
Utilities
- Water:Public, Water Connected
- Sewer:Septic Tank
Finances and disclosures
- Price:$5,888,000
- Price per sq. ft.:$1,070.93
New listings near 365 Oak Mountain Road
 $6,888,000Active9.79 Acres
$6,888,000Active9.79 Acres25 Woodlyn Lane, Duarte, CA 91008
MLS# TR26013970Listed by: KW VISION $1,349,000Active4 beds 2 baths2,066 sq. ft.
$1,349,000Active4 beds 2 baths2,066 sq. ft.2312 Freeborn Street, Bradbury, CA 91008
MLS# CRDW26000580Listed by: REALTY EXECUTIVES COM. & RES. $6,888,000Active-- beds -- baths39,574 sq. ft.
$6,888,000Active-- beds -- baths39,574 sq. ft.25 Woodlyn Lane, Bradbury, CA 91008
MLS# TR26004015Listed by: KW VISION $5,888,000Active4 beds 6 baths5,498 sq. ft.
$5,888,000Active4 beds 6 baths5,498 sq. ft.365 Oak Mountain Road, Bradbury, CA 91008
MLS# AR25253137Listed by: HIGH TEN PARTNERS, INC. $6,400,000Active5 beds 6 baths6,579 sq. ft.
$6,400,000Active5 beds 6 baths6,579 sq. ft.427 Long Canyon Road, Bradbury, CA 91008
MLS# P1-24747Listed by: THE AGENCY $6,400,000Active5 beds 6 baths6,579 sq. ft.
$6,400,000Active5 beds 6 baths6,579 sq. ft.427 Long Canyon Road, Bradbury, CA 91008
MLS# P1-24747Listed by: THE AGENCY $11,980,000Active10 beds 13 baths17,153 sq. ft.
$11,980,000Active10 beds 13 baths17,153 sq. ft.18 Dovetail Lane, Bradbury, CA 91008
MLS# OC25186331Listed by: THE OPPENHEIM GROUP $11,980,000Active10 beds 13 baths17,153 sq. ft.
$11,980,000Active10 beds 13 baths17,153 sq. ft.18 Dovetail Lane, Bradbury, CA 91008
MLS# OC25186331Listed by: THE OPPENHEIM GROUP $3,480,000Active10 beds 13 baths14,048 sq. ft.
$3,480,000Active10 beds 13 baths14,048 sq. ft.238 Barranca Road, Bradbury, CA 91008
MLS# CRAR25183582Listed by: TREELANE REALTY GROUP INC.

