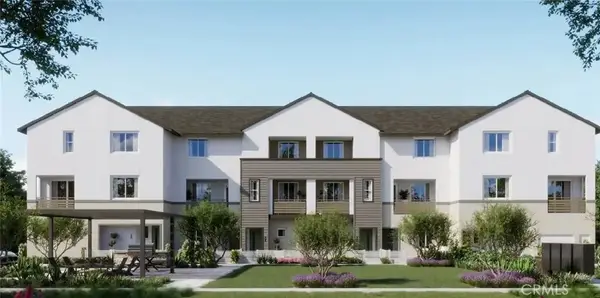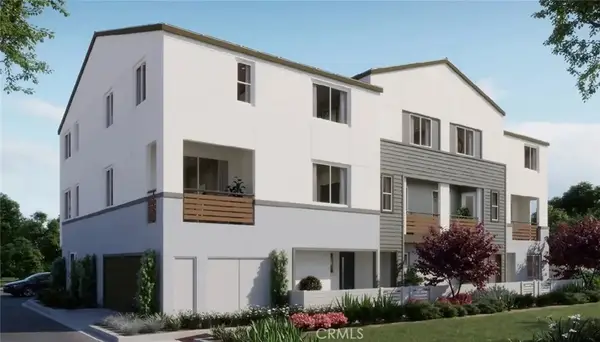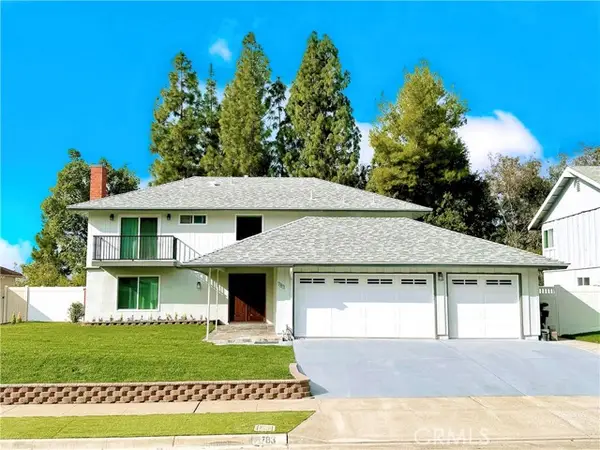1051 Site Drive #203, Brea, CA 92821
Local realty services provided by:Better Homes and Gardens Real Estate Royal & Associates
1051 Site Drive #203,Brea, CA 92821
$275,000
- 3 Beds
- 2 Baths
- 1,344 sq. ft.
- Mobile / Manufactured
- Active
Listed by: june j. choe, claudia lee
Office: new star realty
MLS#:CL25617421
Source:CA_BRIDGEMLS
Price summary
- Price:$275,000
- Price per sq. ft.:$204.61
About this home
Welcome to Crestmont Estate, Brea's highly sought-after, community! This stunning, move in ready 3 bedrooms, 2 bathrooms mobile home, complete with a versatile bonus room, is perfectly posioned in one of the park's most desirable locations. Enjoy the bright, open-concept layout featuring a stylishly upgraded kitchen with an apron sink and dedicated wine refrigerator. The home boasts significant recent improvementd: a custom pantry remodel in 2023, fresh interior paint(2025). a brand new master bathroom shower, and energy-efficient window installed in 2024. The adaptable bonus room is ideal as a home office, study, or dedicated hobby space. Step outside to your private backyard oasis, perfect for relaxed entertaining and enjoying the shade. Take advantage of community's sparkling pool spa, clubhouse, and billiad rood. Situated near top-rated shool and offering unparalled convinience to shopping, dining, and major freeway. Your dream Brea lifestyle awaits! Land lease $2,200.- per month.
Contact an agent
Home facts
- Listing ID #:CL25617421
- Added:6 day(s) ago
- Updated:November 25, 2025 at 03:37 PM
Rooms and interior
- Bedrooms:3
- Total bathrooms:2
- Full bathrooms:2
- Living area:1,344 sq. ft.
Heating and cooling
- Cooling:Central Air
- Heating:Central
Structure and exterior
- Building area:1,344 sq. ft.
Finances and disclosures
- Price:$275,000
- Price per sq. ft.:$204.61
New listings near 1051 Site Drive #203
- New
 $649,990Active4 beds 4 baths1,729 sq. ft.
$649,990Active4 beds 4 baths1,729 sq. ft.1330 W Oakcrest Paseo, Ontario, CA 91762
MLS# CROC25261303Listed by: THE NEW HOME COMPANY - New
 $599,990Active3 beds 3 baths1,543 sq. ft.
$599,990Active3 beds 3 baths1,543 sq. ft.1328 W Oakcrest Paseo, Ontario, CA 91762
MLS# CROC25261305Listed by: THE NEW HOME COMPANY - New
 $649,990Active4 beds 4 baths1,729 sq. ft.
$649,990Active4 beds 4 baths1,729 sq. ft.1330 W Oakcrest Paseo, Ontario, CA 91762
MLS# OC25261303Listed by: THE NEW HOME COMPANY - New
 $599,990Active3 beds 3 baths1,543 sq. ft.
$599,990Active3 beds 3 baths1,543 sq. ft.1328 W Oakcrest Paseo, Ontario, CA 91762
MLS# OC25261305Listed by: THE NEW HOME COMPANY - New
 $700,000Active3 beds 3 baths1,302 sq. ft.
$700,000Active3 beds 3 baths1,302 sq. ft.519 Breezewood Court, Brea, CA 92821
MLS# PW25258238Listed by: COLDWELL BANKER DIAMOND  $1,245,000Pending3 beds 3 baths1,695 sq. ft.
$1,245,000Pending3 beds 3 baths1,695 sq. ft.3349 Greenleaf Drive, Brea, CA 92823
MLS# PW25259959Listed by: CIRCA PROPERTIES, INC. $1,699,900Active5 beds 4 baths3,000 sq. ft.
$1,699,900Active5 beds 4 baths3,000 sq. ft.109 N Thistle Road, Brea, CA 92821
MLS# CRPW25258138Listed by: CIRCA PROPERTIES, INC. $1,480,000Active4 beds 3 baths2,565 sq. ft.
$1,480,000Active4 beds 3 baths2,565 sq. ft.783 Driftwood Avenue, Brea, CA 92821
MLS# CRWS25253223Listed by: COLDWELL BANKER NEW CENTURY $234,567Active2 beds 2 baths1,220 sq. ft.
$234,567Active2 beds 2 baths1,220 sq. ft.736 Knoll Lake Drive #266, Brea, CA 92821
MLS# PW25255726Listed by: NEXTMOVE REAL ESTATE $1,214,990Pending3 beds 4 baths1,931 sq. ft.
$1,214,990Pending3 beds 4 baths1,931 sq. ft.1771 Lychee Street, Fullerton, CA 92833
MLS# CROC25256087Listed by: KELLER WILLIAMS REALTY
