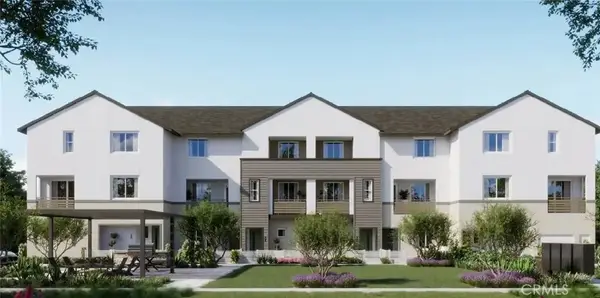1261 Glen Lake Avenue #279, Brea, CA 92821
Local realty services provided by:Better Homes and Gardens Real Estate Oak Valley
1261 Glen Lake Avenue #279,Brea, CA 92821
$149,000
- 2 Beds
- 2 Baths
- 1,296 sq. ft.
- Mobile / Manufactured
- Pending
Listed by: eva raleigh
Office: eva raleigh, broker
MLS#:OC25237630
Source:CRMLS
Price summary
- Price:$149,000
- Price per sq. ft.:$114.97
About this home
Senior Park Community 55+...Looking for a home you can customize to your taste? This 2br., 2ba home features laminate wood flooring throughout the kitchen, dining room, living room and hall. The spacious living room has vaulted ceilings. kitchen features a walk-in pantry, gas cook top, updated stainless steel Frigidaire dishwasher and side by side refrigerator with ice maker. The dining room located just off the kitchen features a build in cabinet perfect for display and storage space. Nice size living room with vaulted ceilings and a solar tube which allows for light. Just down the hall is the guest bedroom and full guest bath featuring a tub shower combo. The Master suite features two closets along with a separate dressing area.
Extras include; stainless steel side by side refrigerator with ice maker, gas cook top and dishwasher. Ceiling fans in the living room and kitchen. Great outdoor patio space and storage shed.
Call for an appt today!
Contact an agent
Home facts
- Year built:1981
- Listing ID #:OC25237630
- Added:52 day(s) ago
- Updated:December 02, 2025 at 08:14 AM
Rooms and interior
- Bedrooms:2
- Total bathrooms:2
- Full bathrooms:2
- Living area:1,296 sq. ft.
Heating and cooling
- Cooling:Central Air
- Heating:Central Furnace
Structure and exterior
- Roof:Composition, Shingle
- Year built:1981
- Building area:1,296 sq. ft.
Utilities
- Water:Public, Water Connected
- Sewer:Public Sewer, Sewer Connected
Finances and disclosures
- Price:$149,000
- Price per sq. ft.:$114.97
New listings near 1261 Glen Lake Avenue #279
- Open Wed, 5 to 7pmNew
 $1,449,888Active4 beds 3 baths2,536 sq. ft.
$1,449,888Active4 beds 3 baths2,536 sq. ft.320 S Redwood, Brea, CA 92821
MLS# CV25268185Listed by: WERE REAL ESTATE - New
 $649,000Active2 beds 2 baths1,032 sq. ft.
$649,000Active2 beds 2 baths1,032 sq. ft.798 Archwood Avenue, Brea, CA 92821
MLS# PW25268130Listed by: KATNIK BROTHERS R.E. SERVICES - New
 $925,000Active2 beds 1 baths904 sq. ft.
$925,000Active2 beds 1 baths904 sq. ft.404 Sievers Avenue, Brea, CA 92821
MLS# CV25262889Listed by: COLDWELL BANKER LEADERS - New
 $1,290,000Active4 beds 4 baths2,211 sq. ft.
$1,290,000Active4 beds 4 baths2,211 sq. ft.879 Shadowgrove Street, Brea, CA 92821
MLS# 25621879Listed by: CPGI - New
 $1,000,000Active4 beds 2 baths1,313 sq. ft.
$1,000,000Active4 beds 2 baths1,313 sq. ft.708 E Alder Street, Brea, CA 92821
MLS# PW25261868Listed by: COLDWELL BANKER DIAMOND - New
 $114,900Active3 beds 2 baths1,248 sq. ft.
$114,900Active3 beds 2 baths1,248 sq. ft.5700 Carbon Canyon Road #61, Brea, CA 92823
MLS# DW25266710Listed by: CENTURY 21 ALLSTARS - New
 $3,070,000Active5 beds 6 baths5,380 sq. ft.
$3,070,000Active5 beds 6 baths5,380 sq. ft.878 N Landa, Brea, CA 92821
MLS# TR25265732Listed by: PINNACLE REAL ESTATE GROUP  $409,000Active2 beds 2 baths1,911 sq. ft.
$409,000Active2 beds 2 baths1,911 sq. ft.655 Wood Lake Drive #190, Brea, CA 92821
MLS# PW25261416Listed by: NEXTMOVE REAL ESTATE- Open Sat, 11am to 1pm
 $275,000Active3 beds 2 baths1,344 sq. ft.
$275,000Active3 beds 2 baths1,344 sq. ft.1051 Site Drive #203, Brea, CA 92821
MLS# 25617421Listed by: NEW STAR REALTY  $649,990Active4 beds 4 baths1,729 sq. ft.
$649,990Active4 beds 4 baths1,729 sq. ft.1330 W Oakcrest Paseo, Ontario, CA 91762
MLS# OC25261303Listed by: THE NEW HOME COMPANY
