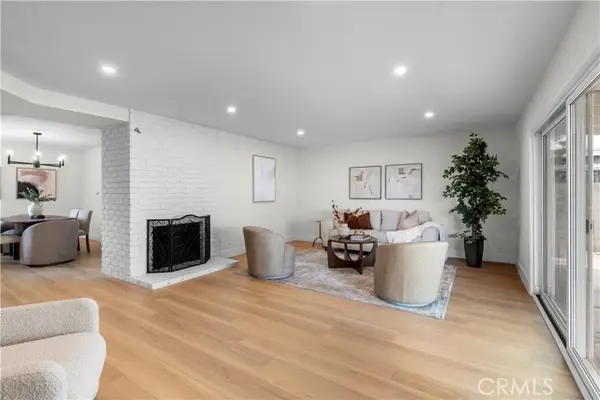386 Olinda Drive, Brea, CA 92823
Local realty services provided by:Better Homes and Gardens Real Estate Royal & Associates
386 Olinda Drive,Brea, CA 92823
$1,499,000
- 4 Beds
- 3 Baths
- 2,888 sq. ft.
- Single family
- Active
Listed by: joe bereczki
Office: remax college park realty
MLS#:CRDW25114579
Source:CA_BRIDGEMLS
Price summary
- Price:$1,499,000
- Price per sq. ft.:$519.04
About this home
Views! Views! Views! Located in the scenic hillside community of Olinda Village, this stunning 4 bedroom, 2.5 bathroom home boasts panoramic views of Carbon Canyon and tranquil surroundings; on a clear day giving way to see Catalina Island. The first floor features an open-concept layout that seamlessly connects the kitchen, dining area, and living room. The kitchen is a standout with its bright white cabinetry, tan and black granite countertops, built-in double ovens, range cooktop, dishwasher, center island, and pantry for ample storage. The adjoining living room includes a cozy fireplace and access to the backyard, creating a warm and welcoming space to gather. A laundry room on the main floor adds convenience with built-in cabinetry, a utility sink, and countertop space for folding. The powder room also features direct access to the backyard - ideal for guests during outdoor gatherings. Upstairs, you'll find a versatile loft complete with a wet bar, built-in wine fridge, and balcony access to amazing views; the loft offers endless potential as a game room, office, or lounge. All four bedrooms are located on the second floor for added privacy, along with a stylish hall bathroom featuring an oversized wood vanity, granite countertops, glass shower doors, and gray tile flooring.
Contact an agent
Home facts
- Year built:1977
- Listing ID #:CRDW25114579
- Added:172 day(s) ago
- Updated:November 15, 2025 at 05:21 PM
Rooms and interior
- Bedrooms:4
- Total bathrooms:3
- Full bathrooms:2
- Living area:2,888 sq. ft.
Heating and cooling
- Cooling:Ceiling Fan(s), Central Air
- Heating:Central
Structure and exterior
- Year built:1977
- Building area:2,888 sq. ft.
- Lot area:0.6 Acres
Finances and disclosures
- Price:$1,499,000
- Price per sq. ft.:$519.04
New listings near 386 Olinda Drive
- Open Sat, 10am to 3pmNew
 $700,000Active3 beds 3 baths1,302 sq. ft.
$700,000Active3 beds 3 baths1,302 sq. ft.519 Breezewood Court, Brea, CA 92821
MLS# PW25258238Listed by: COLDWELL BANKER DIAMOND - New
 $1,245,000Active3 beds 3 baths1,695 sq. ft.
$1,245,000Active3 beds 3 baths1,695 sq. ft.3349 Greenleaf Drive, Brea, CA 92823
MLS# CRPW25259959Listed by: CIRCA PROPERTIES, INC. - New
 $1,480,000Active4 beds 3 baths2,565 sq. ft.
$1,480,000Active4 beds 3 baths2,565 sq. ft.783 Driftwood Avenue, Brea, CA 92821
MLS# CRWS25253223Listed by: COLDWELL BANKER NEW CENTURY - Open Sat, 1 to 4pmNew
 $1,699,900Active5 beds 4 baths3,000 sq. ft.
$1,699,900Active5 beds 4 baths3,000 sq. ft.109 N Thistle Road, Brea, CA 92821
MLS# PW25258138Listed by: CIRCA PROPERTIES, INC. - New
 $234,567Active2 beds 2 baths1,220 sq. ft.
$234,567Active2 beds 2 baths1,220 sq. ft.736 Knoll Lake #266, Brea, CA 92821
MLS# PW25255726Listed by: NEXTMOVE REAL ESTATE - New
 $234,567Active2 beds 2 baths1,220 sq. ft.
$234,567Active2 beds 2 baths1,220 sq. ft.736 Knoll Lake Drive #266, Brea, CA 92821
MLS# PW25255726Listed by: NEXTMOVE REAL ESTATE  $1,214,990Pending3 beds 4 baths1,931 sq. ft.
$1,214,990Pending3 beds 4 baths1,931 sq. ft.1771 Lychee Street, Fullerton, CA 92833
MLS# CROC25256087Listed by: KELLER WILLIAMS REALTY $1,214,990Pending3 beds 4 baths1,931 sq. ft.
$1,214,990Pending3 beds 4 baths1,931 sq. ft.1771 Lychee Street, Fullerton, CA 92833
MLS# OC25256087Listed by: KELLER WILLIAMS REALTY- New
 $1,748,000Active4 beds 4 baths2,678 sq. ft.
$1,748,000Active4 beds 4 baths2,678 sq. ft.3515 Gardenia, Brea, CA 92823
MLS# TR25255057Listed by: PINNACLE REAL ESTATE GROUP - New
 $759,000Active3 beds 3 baths1,287 sq. ft.
$759,000Active3 beds 3 baths1,287 sq. ft.503 S Brea Boulevard #18, Brea, CA 92821
MLS# CRTR25254386Listed by: ELEVATE REAL ESTATE AGENCY
