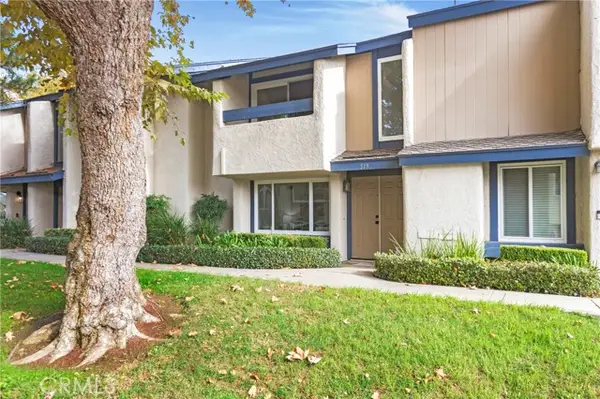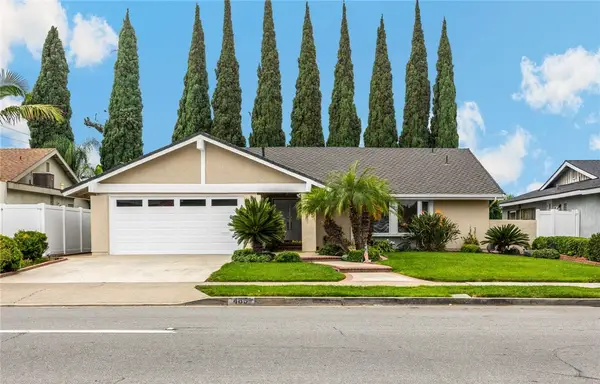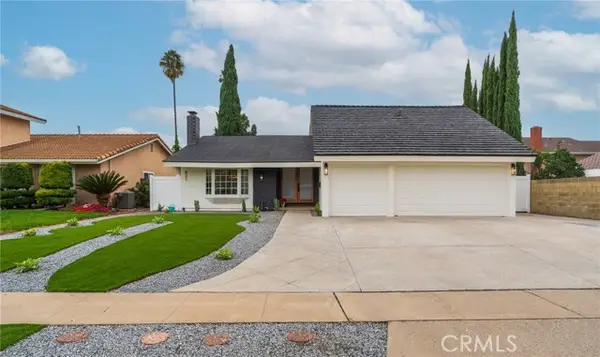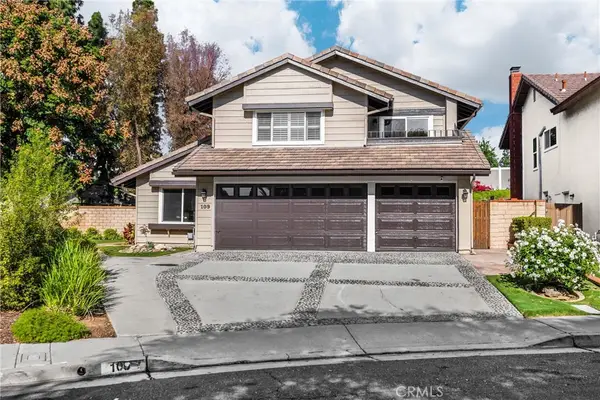686 Wood Lake Drive #8, Brea, CA 92821
Local realty services provided by:Better Homes and Gardens Real Estate Reliance Partners
686 Wood Lake Drive #8,Brea, CA 92821
$274,500
- 2 Beds
- 2 Baths
- 1,440 sq. ft.
- Mobile / Manufactured
- Pending
Listed by: rosalia nunez
Office: berkshire hathaway homeservices california properties
MLS#:CRPW25131854
Source:CAMAXMLS
Price summary
- Price:$274,500
- Price per sq. ft.:$190.63
About this home
Charming 2-Bed, 2-Bath Home in Lake Park Brea a Senior Community 55+ and over. This beautifully updated home offers 2 spacious bedrooms, each with its own upgraded bathroom. The open-concept kitchen flows into the family room-perfect for entertaining. Kitchen upgrades include new cabinets, counter tops, and flooring. Enjoy comfort and energy efficiency with dual pane windows, shutters, a newer roof, AC, and fresh paint. Step outside to a large, covered patio with a vinyl fence-ideal for casual lunches or relaxing with friends and family. A 2 plus carport provides easy access for unloading groceries, and there's a large shed for extra storage. Located in the desirable Lake Park Brea Community, you'll have access to great amenities: pool, jacuzzi, Billiards, Library, walking paths, and community events. Whether you're social or prefer quiet strolls, you'll feel right at home in this friendly, welcoming neighborhood. Seller willing to credit Buyer $3000 dollars towards closing cost.
Contact an agent
Home facts
- Listing ID #:CRPW25131854
- Added:151 day(s) ago
- Updated:November 15, 2025 at 08:44 AM
Rooms and interior
- Bedrooms:2
- Total bathrooms:2
- Full bathrooms:2
- Living area:1,440 sq. ft.
Heating and cooling
- Cooling:Central Air
- Heating:Central, Electric, Forced Air
Structure and exterior
- Roof:Shake, Shingle
- Building area:1,440 sq. ft.
Finances and disclosures
- Price:$274,500
- Price per sq. ft.:$190.63
New listings near 686 Wood Lake Drive #8
- Open Sat, 10am to 3pmNew
 $700,000Active3 beds 3 baths1,302 sq. ft.
$700,000Active3 beds 3 baths1,302 sq. ft.519 Breezewood Court, Brea, CA 92821
MLS# PW25258238Listed by: COLDWELL BANKER DIAMOND - New
 $998,000Active3 beds 2 baths1,459 sq. ft.
$998,000Active3 beds 2 baths1,459 sq. ft.485 Castlegate, Brea, CA 92821
MLS# OC25259365Listed by: T.N.G. REAL ESTATE CONSULTANTS - New
 $1,499,000Active5 beds 4 baths2,515 sq. ft.
$1,499,000Active5 beds 4 baths2,515 sq. ft.431 Devonshire, Brea, CA 92821
MLS# RS25260487Listed by: ELEVATE REAL ESTATE AGENCY - Open Sat, 1 to 4pmNew
 $1,245,000Active3 beds 3 baths1,695 sq. ft.
$1,245,000Active3 beds 3 baths1,695 sq. ft.3349 Greenleaf Drive, Brea, CA 92823
MLS# PW25259959Listed by: CIRCA PROPERTIES, INC. - Open Sun, 1 to 4pmNew
 $1,699,900Active5 beds 4 baths3,000 sq. ft.
$1,699,900Active5 beds 4 baths3,000 sq. ft.109 N Thistle Road, Brea, CA 92821
MLS# PW25258138Listed by: CIRCA PROPERTIES, INC. - Open Sun, 1 to 4pmNew
 $1,480,000Active4 beds 3 baths2,565 sq. ft.
$1,480,000Active4 beds 3 baths2,565 sq. ft.783 Driftwood Avenue, Brea, CA 92821
MLS# WS25253223Listed by: COLDWELL BANKER NEW CENTURY - New
 $234,567Active2 beds 2 baths1,220 sq. ft.
$234,567Active2 beds 2 baths1,220 sq. ft.736 Knoll Lake Drive #266, Brea, CA 92821
MLS# PW25255726Listed by: NEXTMOVE REAL ESTATE - New
 $234,567Active2 beds 2 baths1,220 sq. ft.
$234,567Active2 beds 2 baths1,220 sq. ft.736 Knoll Lake Drive #266, Brea, CA 92821
MLS# PW25255726Listed by: NEXTMOVE REAL ESTATE  $1,214,990Pending3 beds 4 baths1,931 sq. ft.
$1,214,990Pending3 beds 4 baths1,931 sq. ft.1771 Lychee Street, Fullerton, CA 92833
MLS# CROC25256087Listed by: KELLER WILLIAMS REALTY $1,214,990Pending3 beds 4 baths1,931 sq. ft.
$1,214,990Pending3 beds 4 baths1,931 sq. ft.1771 Lychee Street, Fullerton, CA 92833
MLS# OC25256087Listed by: KELLER WILLIAMS REALTY
